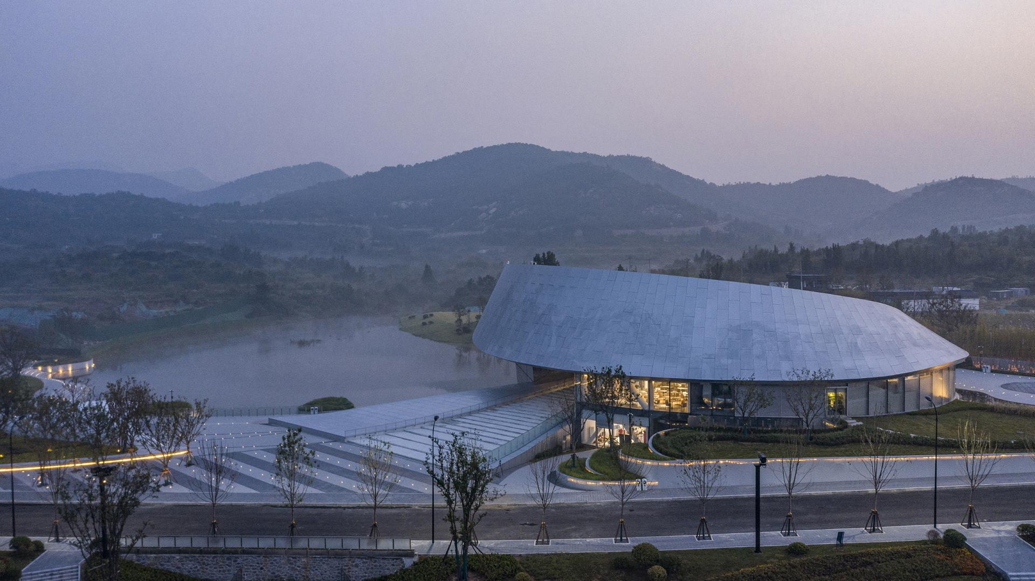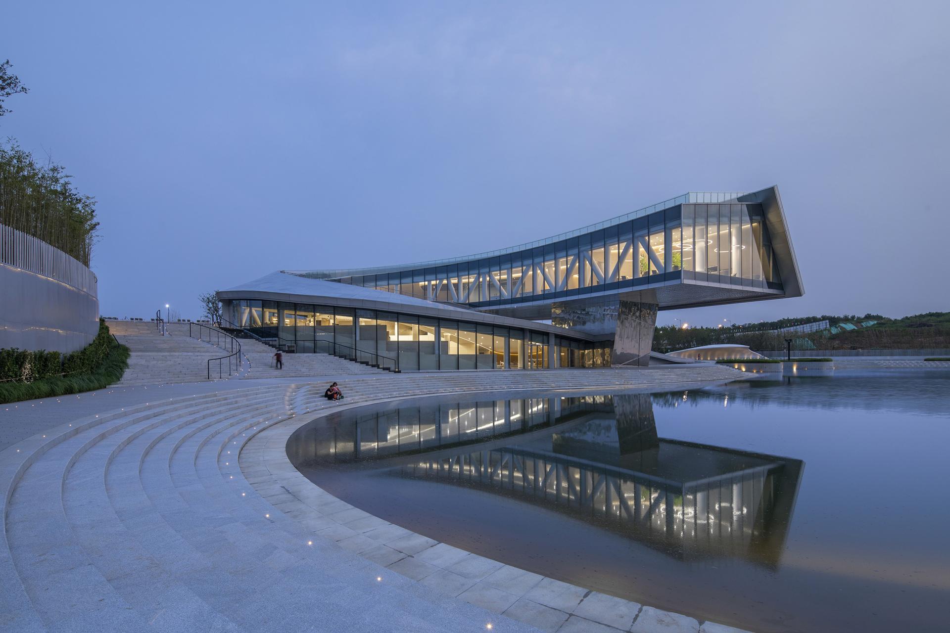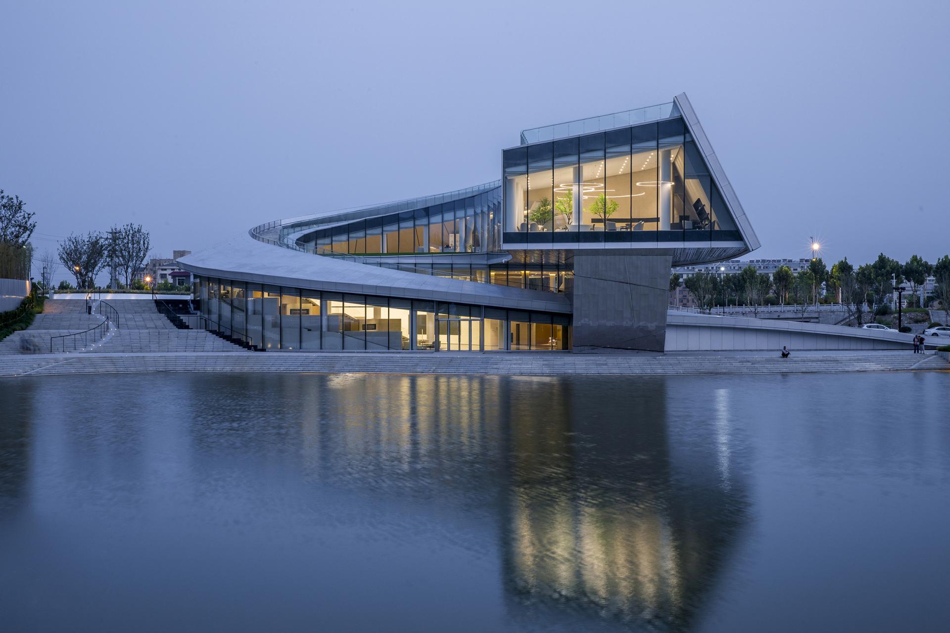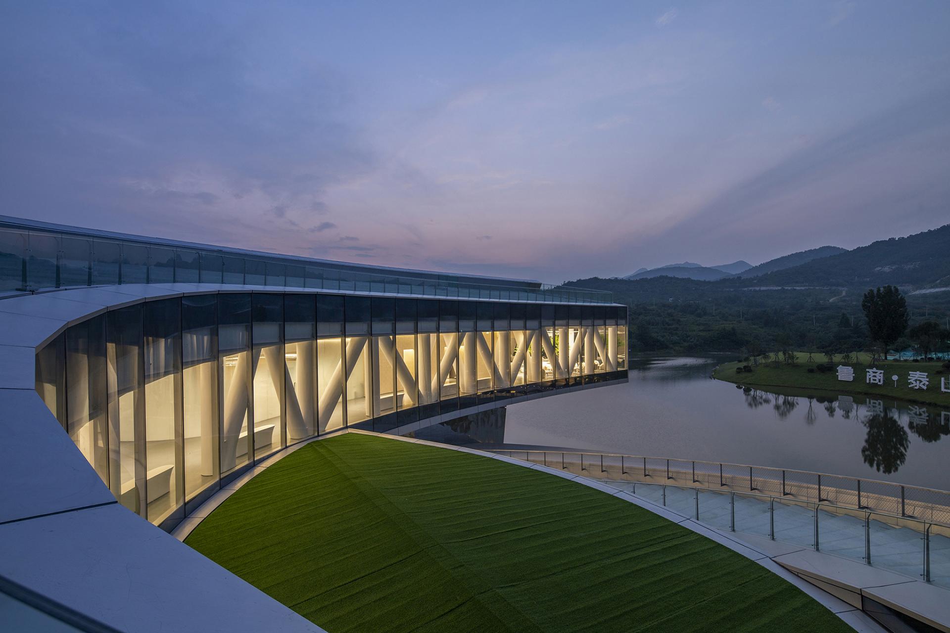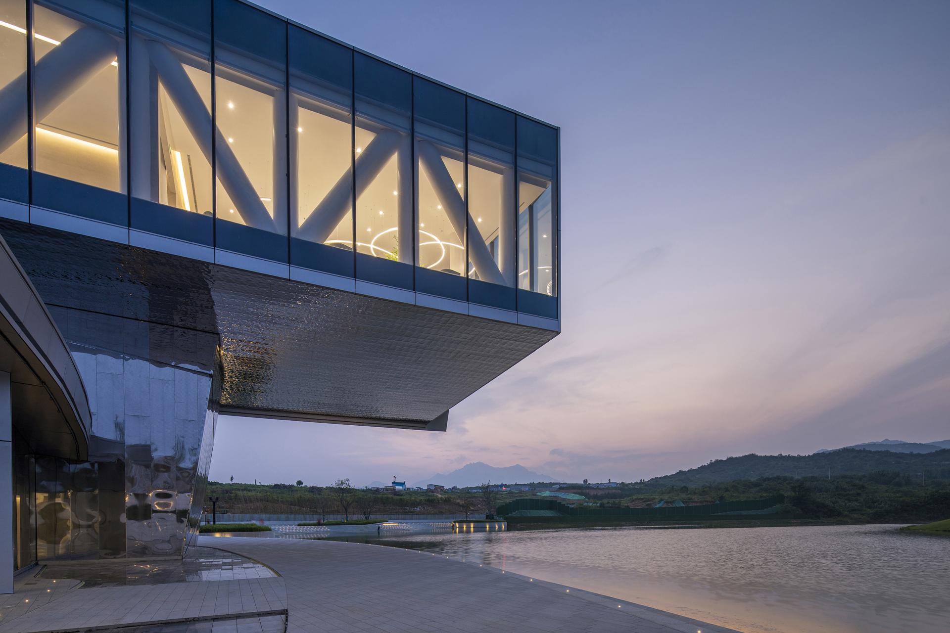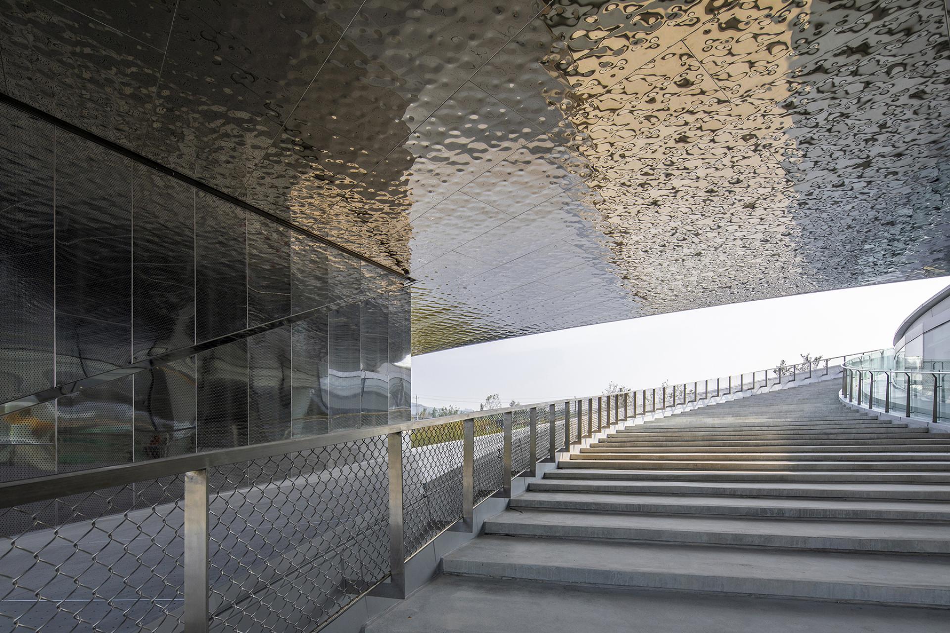2022 | Professional
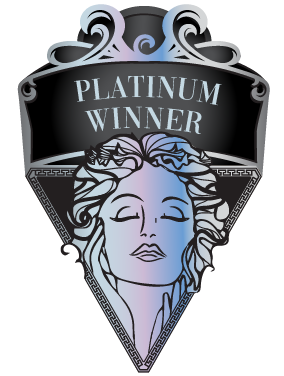
Taishanyou Visitor Center
Entrant Company
line+ & gad
Category
Architectural Design - Public Spaces
Client's Name
Tai'an Lushang Real Estate Co., Ltd.
Country / Region
China
Taishanyou Visitor Center, which is located on Mount Tai's east wing, may face Mount Tai's continuous extension in a circular manner, making it not only a site to observe Mount Tai but also a scene integrated with Mount Tai. The flowing elements pervade the architectural form, spatial experience, and structural material as the most significant design logic. The undulating form of the building conforms to the natural circulation and spans the entire site, presenting the most external expression of flow. The ground floor, facade, and roof are all transformed and combined to create a flowing space system that divides people's activity area into multiple dimensions and heights. The second idea relates to the building facade. The east facade, which is made up of 1040 modularized aluminum panels, depicts a large image of Mount Tai. The abstract mountain image and Mount Tai's distant scenery are layered and blended into one, enriching the visual hierarchy and increasing visual fluidity on a broader scale. The large-area area glass serves for the west facade orientated to the river views. And, via the use of materials and space arrangement, the interior space is totally in line with the curved streamlining, and is gradually connected with the outside environment, creating a sense of flowing experience.
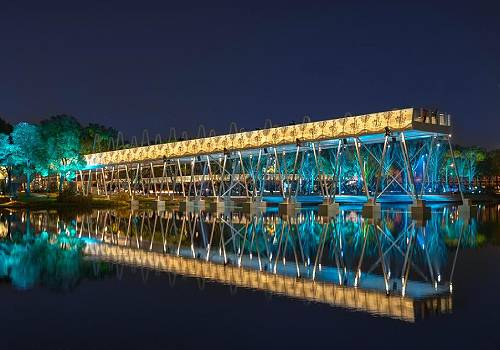
Entrant Company
Arcplus Group PLC Shanghai Xian Dai Architectural Decoration & Landscape Design Research Institute Co,. Ltd
Category
Lighting Design - Landscape Lighting

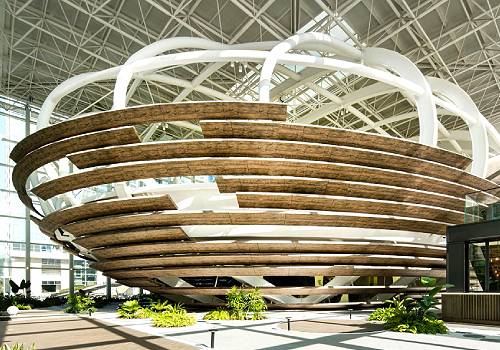
Entrant Company
Qiaochengfang Yuntai Construction Property (Shenzhen) Co. Ltd
Category
Architectural Design - Cultural

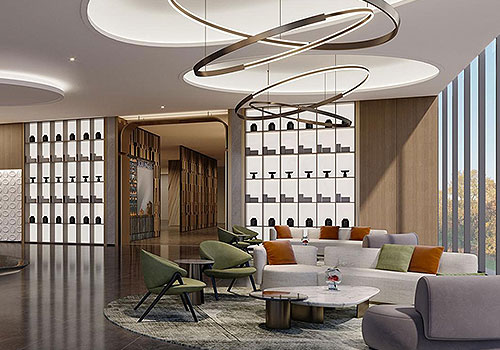
Entrant Company
arm design consulting Co., Ltd.
Category
Interior Design - Hotels & Resorts

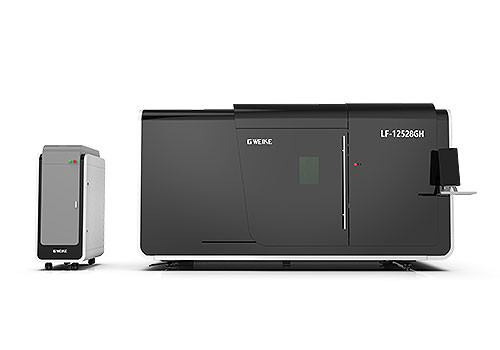
Entrant Company
GWEIKE TECH CO.,LTD
Category
Product Design - Industrial (NEW)

