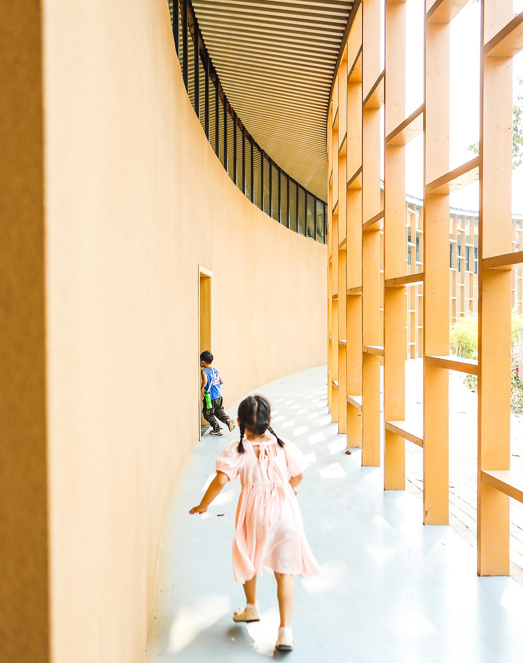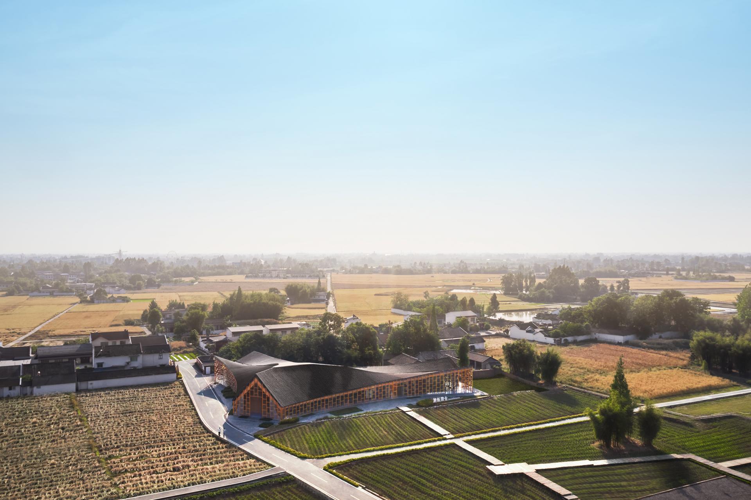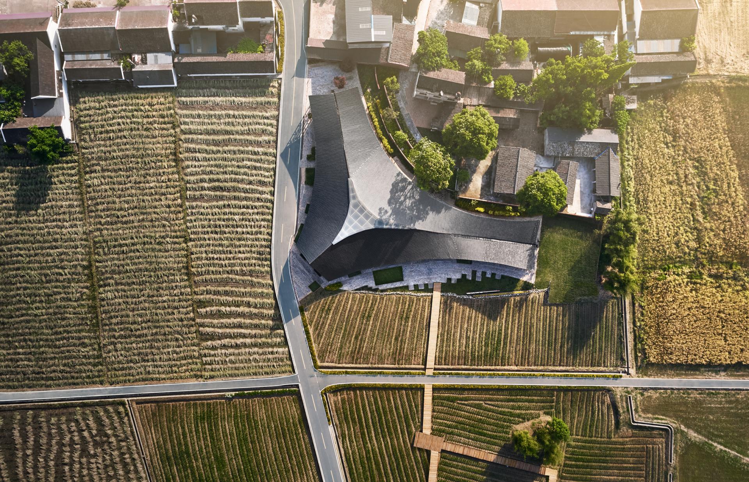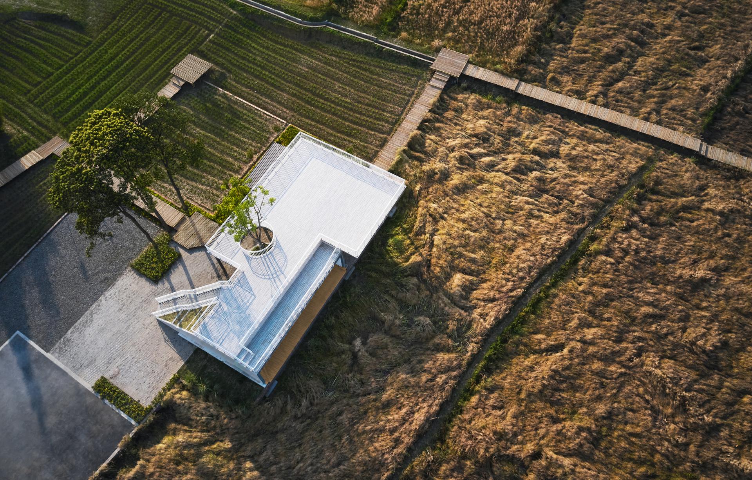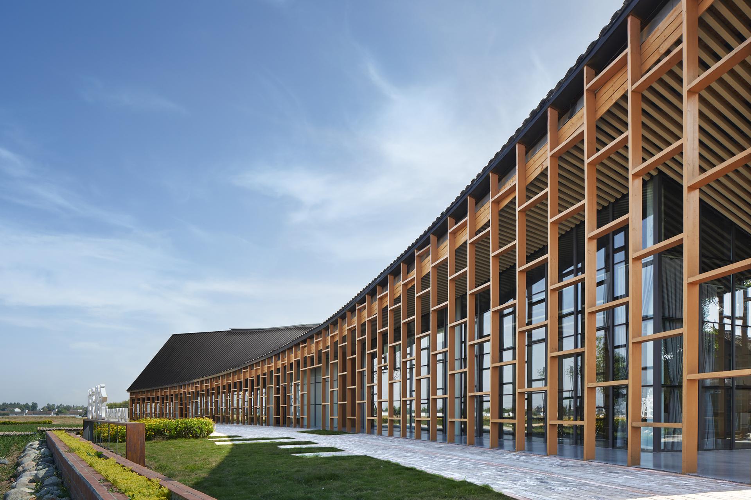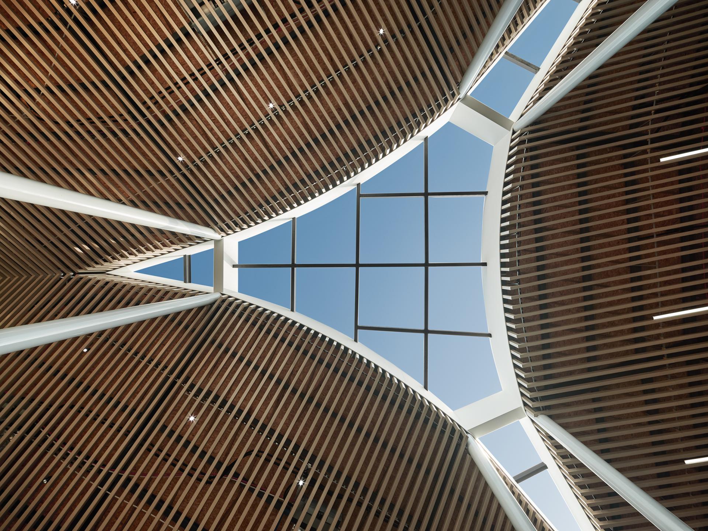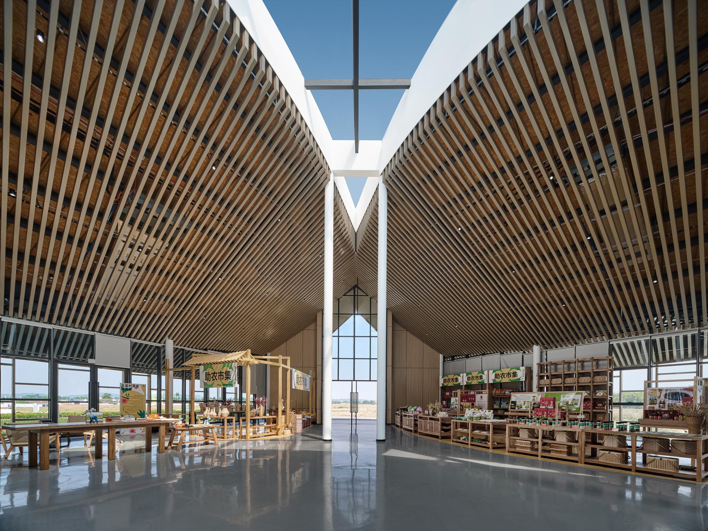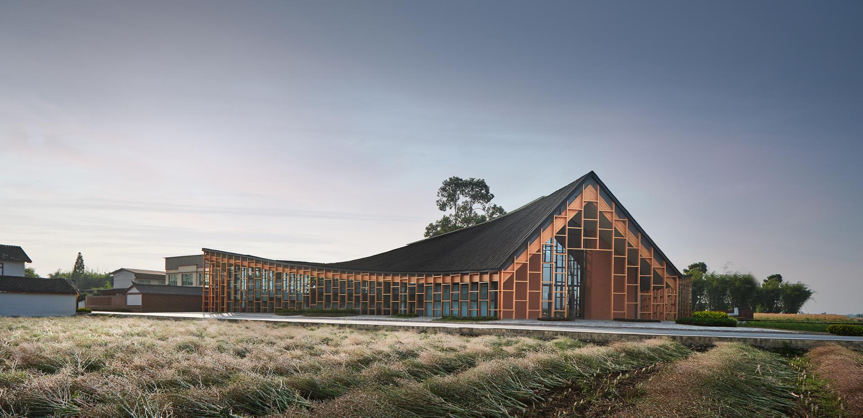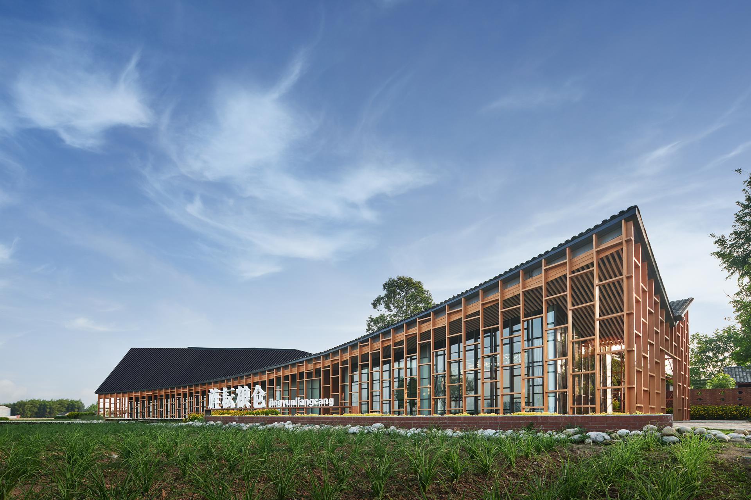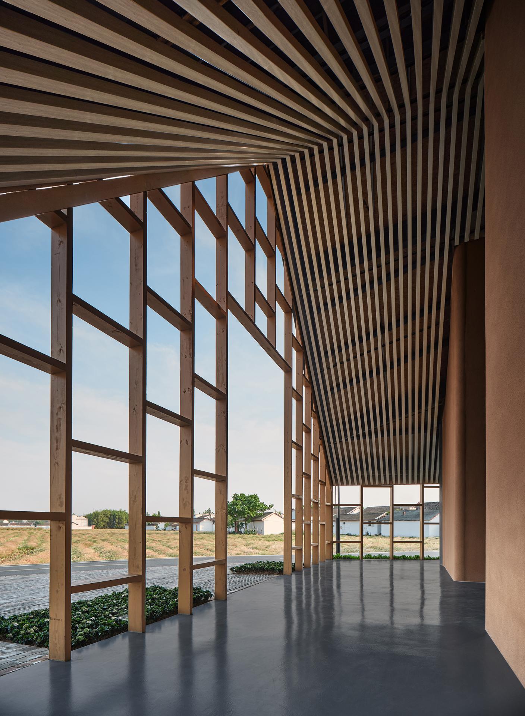2022 | Professional

Jingyun Granary
Entrant Company
SYN Architects
Category
Architectural Design - Mix Use Architectural Designs
Client's Name
Jingyang District Government
Country / Region
China
The designers have introduced the theory of "being and non-being producing each other" by Lao Tzu, in order to bring the buildings back to their sources of "space". The building blocks are used to divide the space by creating a grey space in the neighborhood, break through the restriction of enclosed space by setting up a vivid transition zone between the enclosed and open space, and eliminate the gap between the building and farmland. Therefore, the entire building is integrated into the nature, witnessing the landscapes in four seasons and enjoying the pleasure of rural life.
The appearance of the building draws on the courtyard houses that are common in the western Sichuan dwelling houses, with its shape similar to the architectural structure of "big hood and small skywell", in a bid to adapt to the regional features of less sunlight and more rains in the Sichuan Basin. During the construction, materials widely used in modern architectures are selected, among which, aluminum magnesium manganese plate-made roof is light and tough, wooden grille-made eaves gallery shows harmony with nature, and ultra-white glass walls help introduce lights into the room. The modern architectural language, coming from the traditions, signifies new life when it is applied in rural life.
The entire building has set up two-way motion lines for visiting and working, respectively. Within the building, there are four box spaces, where functional modules are arranged in an orderly manner, such as Jingyang (Three Rural Issues) Work Display Center, Professional Farmer Training Center, Expert Work Station, Fire Control Room, Open Office Area, and Smart Agriculture Management Center, among others. Diversified social activities and multi-function space coexist, creating an interactive venue for the integration of agriculture, culture and tourism.
The difficulty faced by the project is limited space as the project is located in a triangle zone, where there are some not-fully-dismantled rural residences. As it is nearby the muddy unsurfaced road, the designers have made some rearrangement of the landscapes nearby the building by following the "law of nature".
Credits
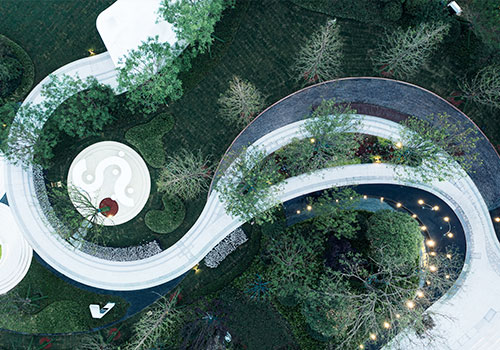
Entrant Company
Yuanshu Institute of Landscape Planning and Design, Beijing
Category
Landscape Design - Residential Landscape

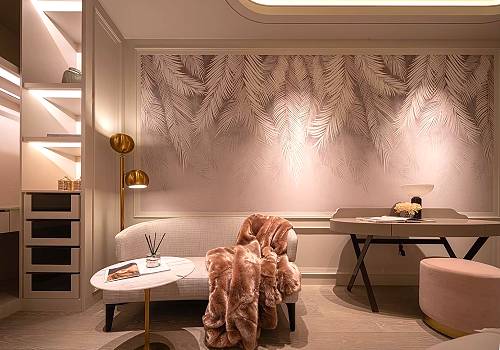
Entrant Company
L'atelier Fantasia
Category
Interior Design - Home Décor


Entrant Company
ShenZhen Dehuida Intelligent Technology Co.,LTD
Category
Product Design - Music, Audio & Sound

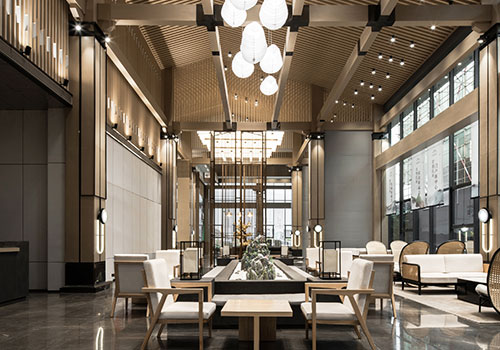
Entrant Company
Shangze Design
Category
Interior Design - Service Centers

