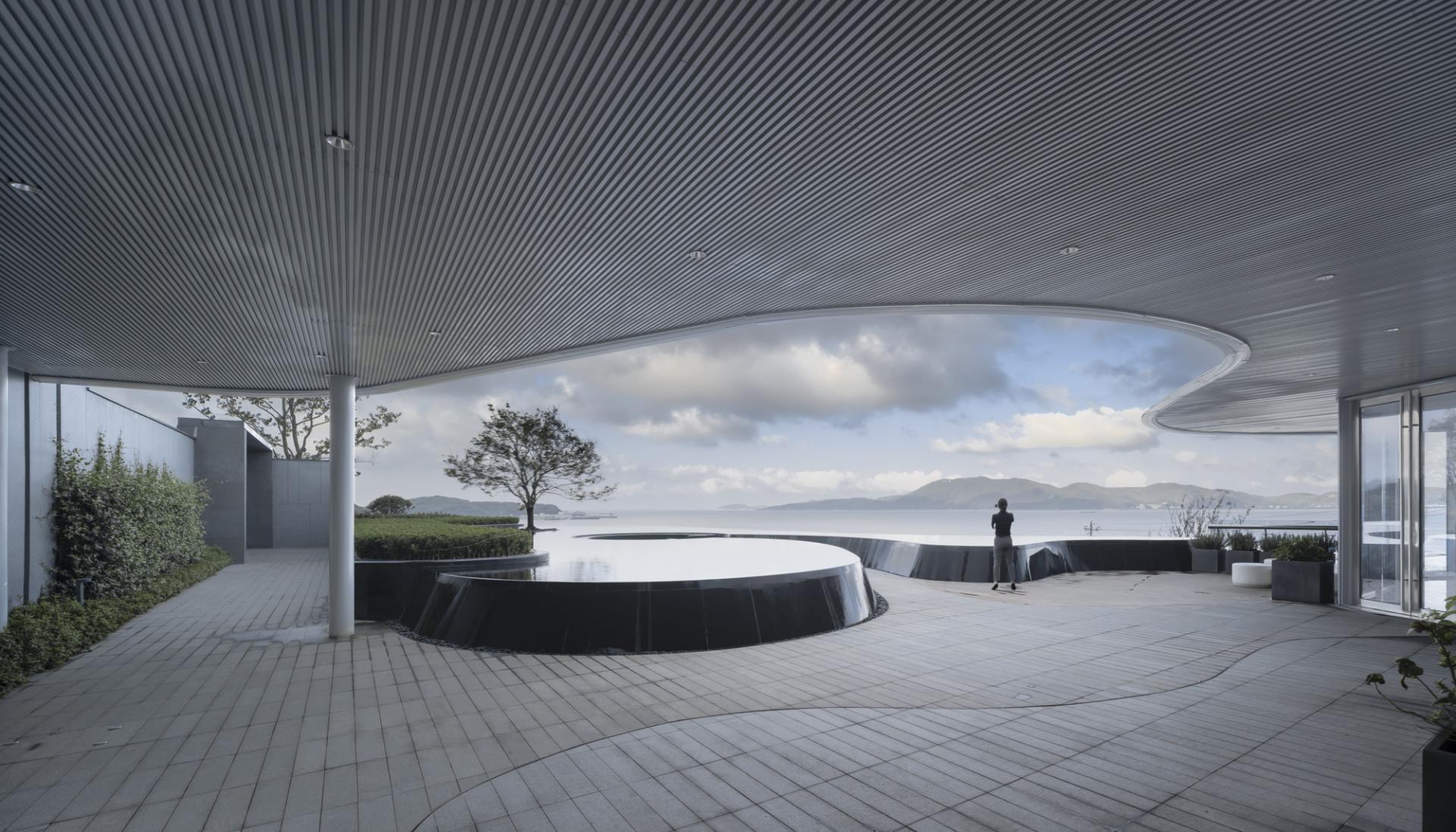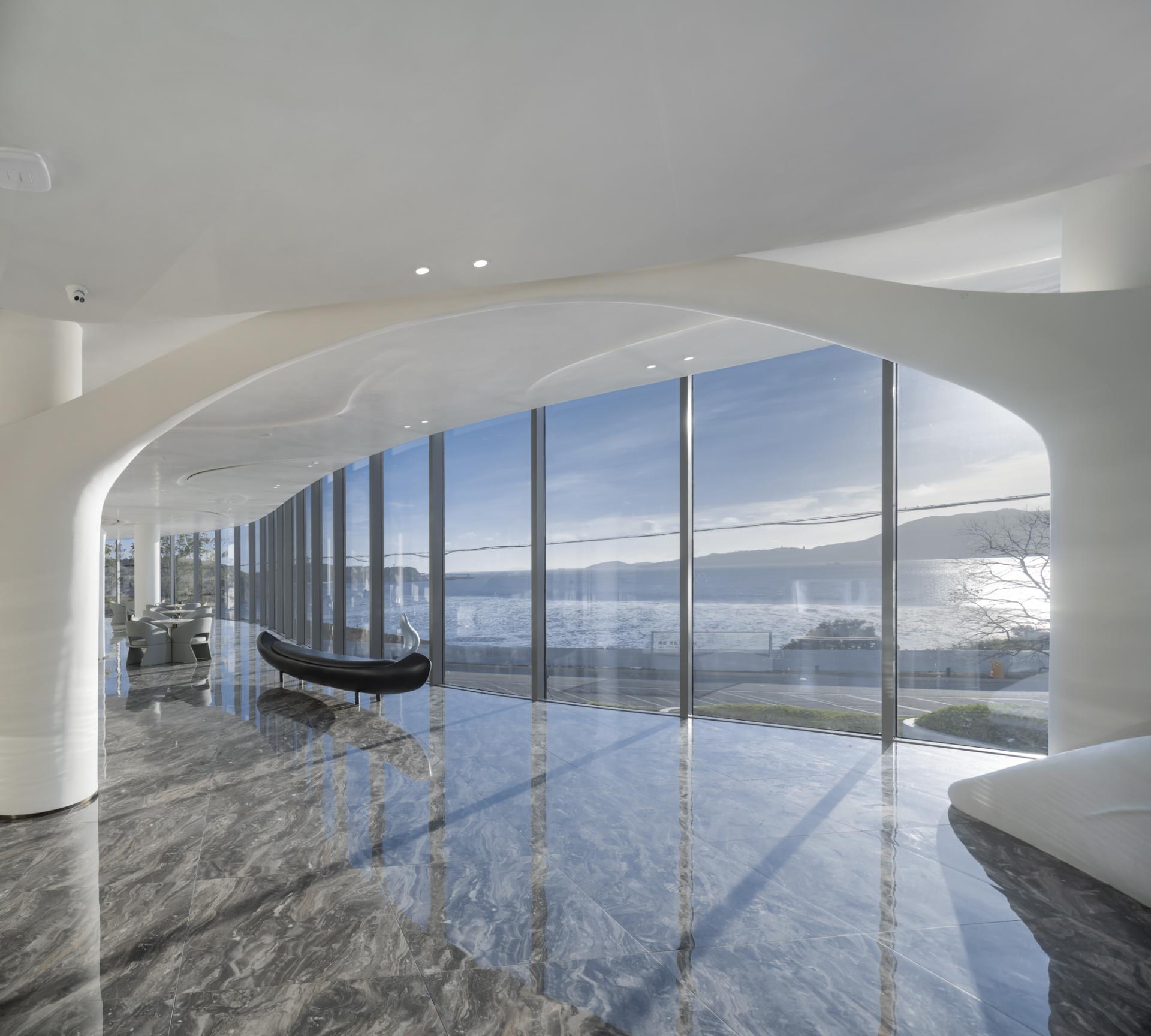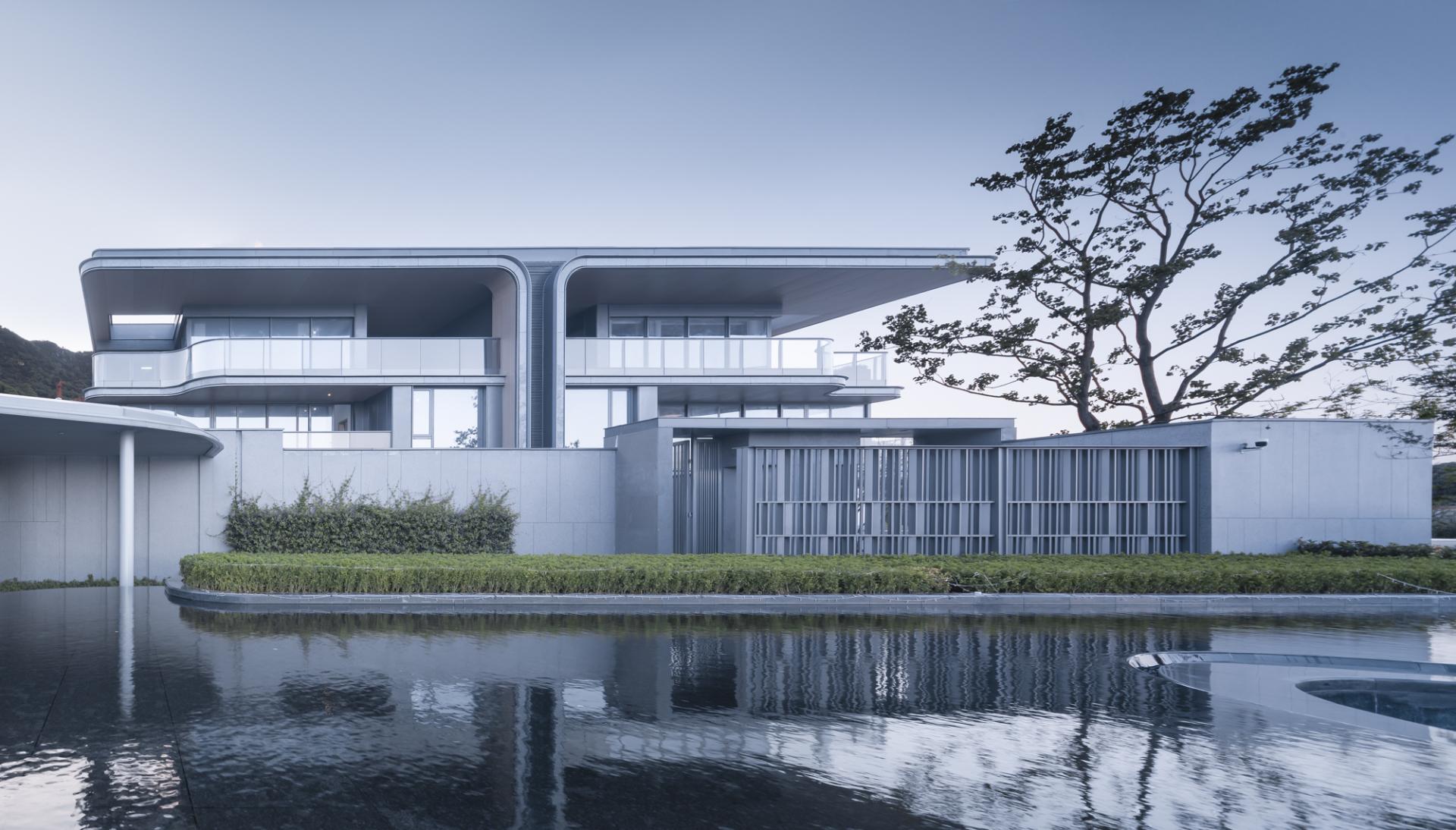2022 | Professional
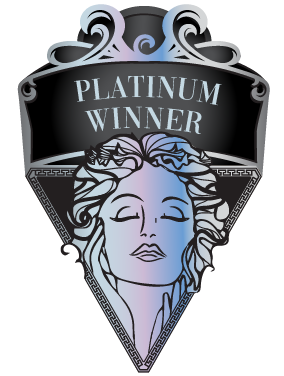
Putuo Experience Pavilion of Tide Sound
Entrant Company
GLA Design
Category
Architectural Design - Commercial Building
Client's Name
GLA Design
Country / Region
China
Project information:
Project name: Putuo Experience Pavilion of Tide Sound
Construction area: 1330 ㎡
Architect team: GLA Design
Architectural photography: Li Yao
Completion year of the project: 2021
This case is located at the west of Donggang New District, Putuo, Zhoushan City, leaning against Qingling Mountain and separated with scenic spots like Zhujiajian in Mount Putuo by sea. The entire site is located at the steep hillside. Meanwhile, the project is located at the starting point of the ecological coastal park with a distance of 8KM to Donggang New District.
In the overall project creation, we create the west and the east zone with municipal administration paths as the boundary. The west zone is the high-rise apartment area located at the high position. By building slopes and platforms, it creates the borderless seascape; The east zone is overlapped layer by layer, and creates the private mansion through the altitude difference. Through renovation and utilization of the mountain region, it pursues harmonious coexistence with the environment, and creates the ecological sharing community.
The entire project is the starting point of the ecological coastal park. The life pavilion becomes the primary image interface facing the city as it is located at the southeast corner of the site.
The entry area adopts the mirror board of water ripples on top of the gray space. Reflected by the sunshine, there will be shadows of water ripples on the ground; there will be vague water reflections on the top, thus enriching the layers of the entire gray space. Meanwhile, the wall adopts the design of the perforated plate of the gradual change, thus refining the dimension. The second floor adopts the ultra-white glass with high transmittance and curved surface based on the transparent space,The living room with the cloud top on the third floor adopts the fluorocarbon aluminum plate in a big area, thus forming the gray space with indoor and outdoor integration. It is the eye of landscape of the entire community, and also the landscape transition space of entering the community.
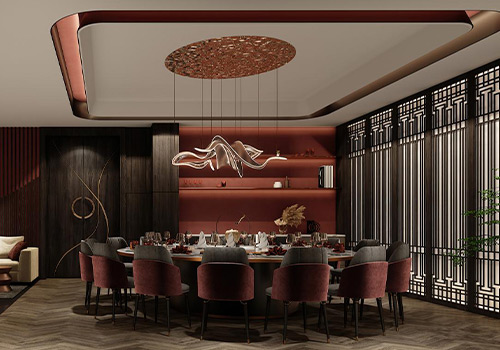
Entrant Company
SHENZHEN PLUS ARCHITECTURAL DESIGN CO., LTD.
Category
Interior Design - Restaurants & Bars

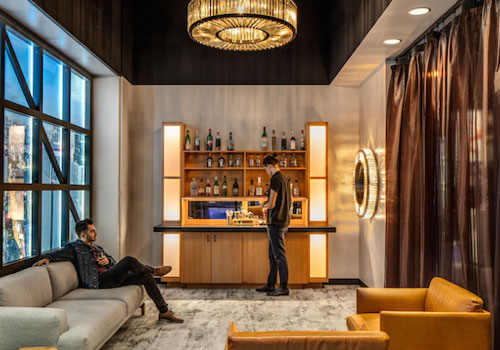
Entrant Company
Muse & Co.
Category
Interior Design - Office


Entrant Company
Hotaland
Category
Landscape Design - Residential Landscape

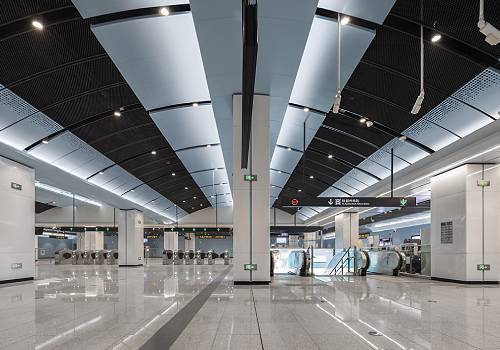
Entrant Company
NEWSDAYS
Category
Interior Design - Civic / Public



