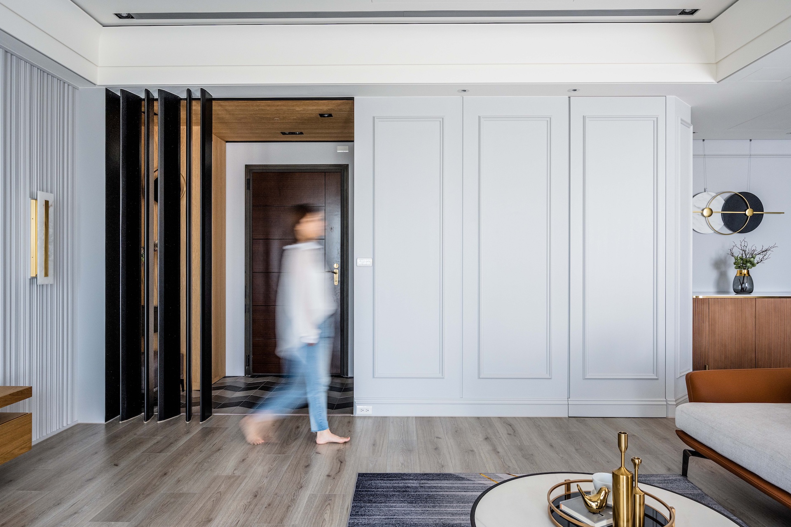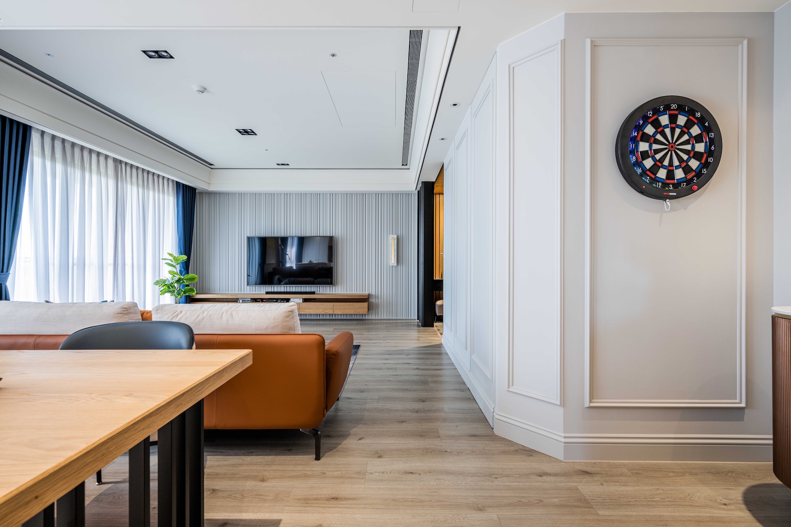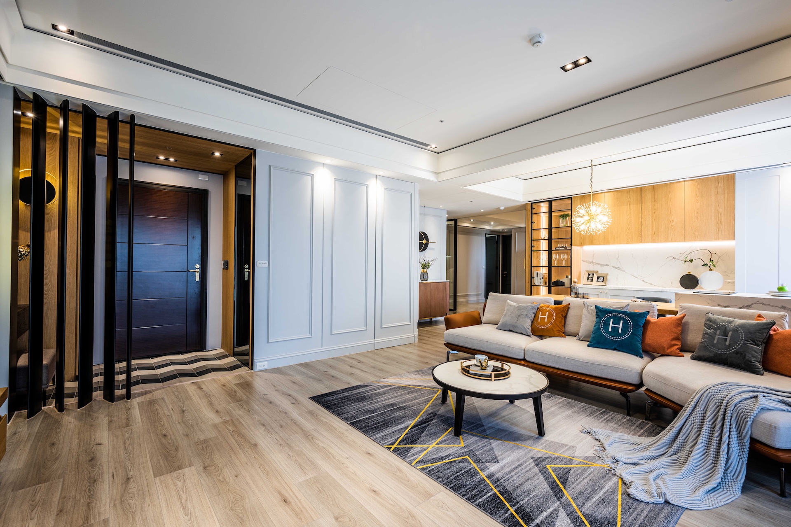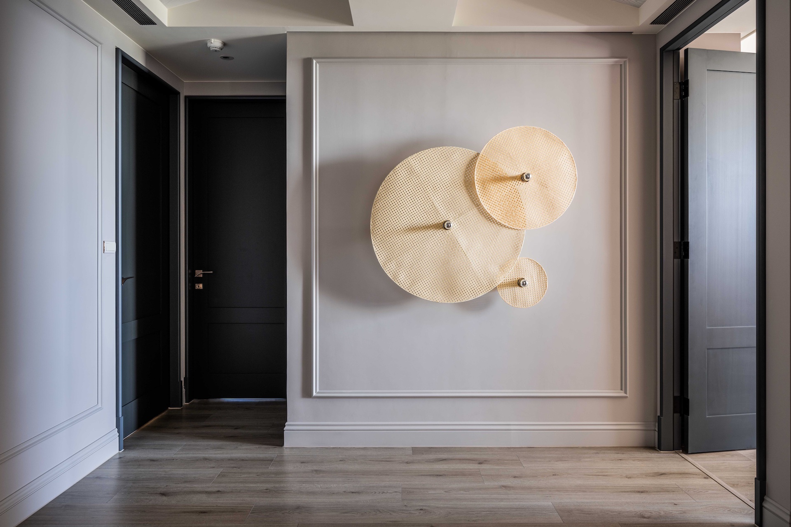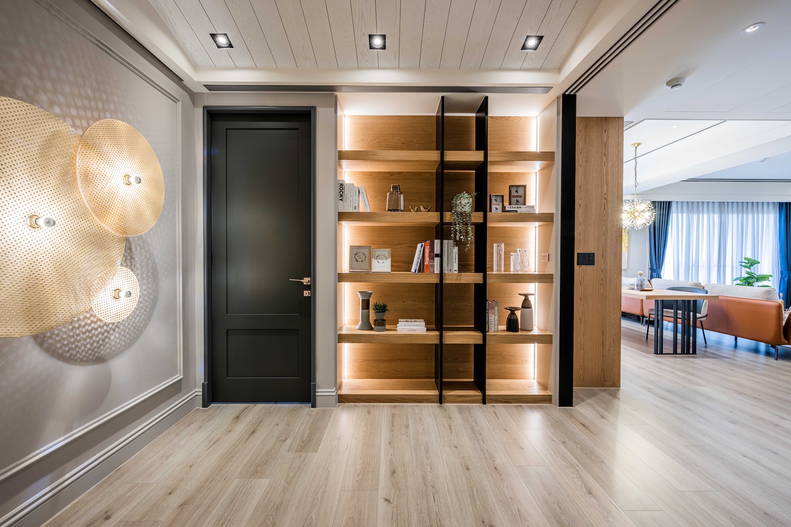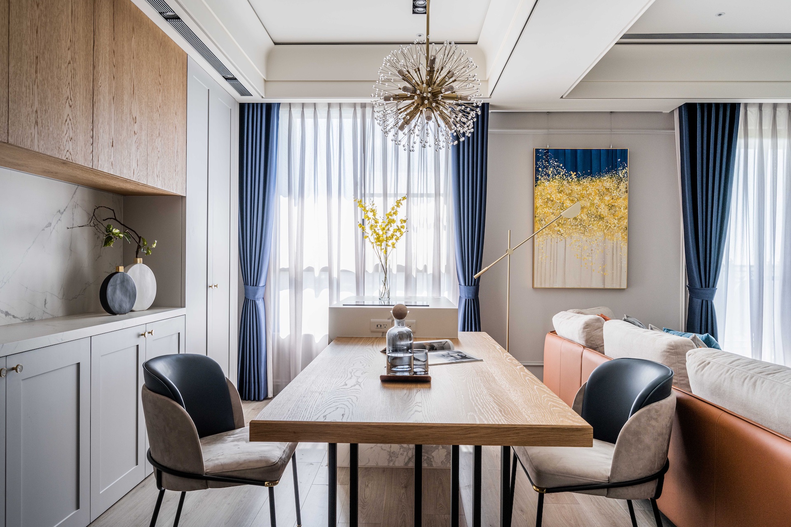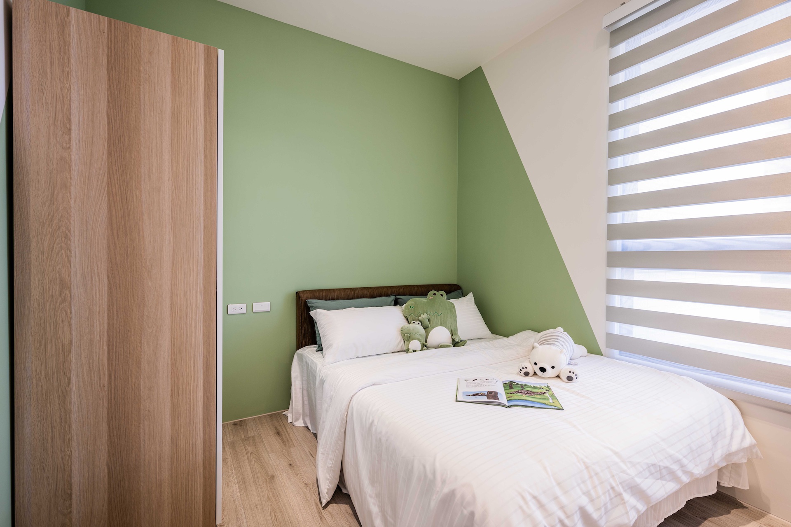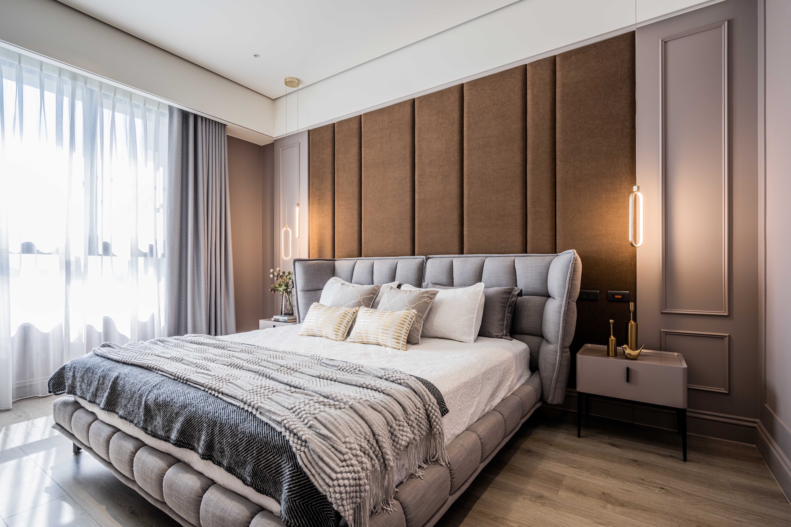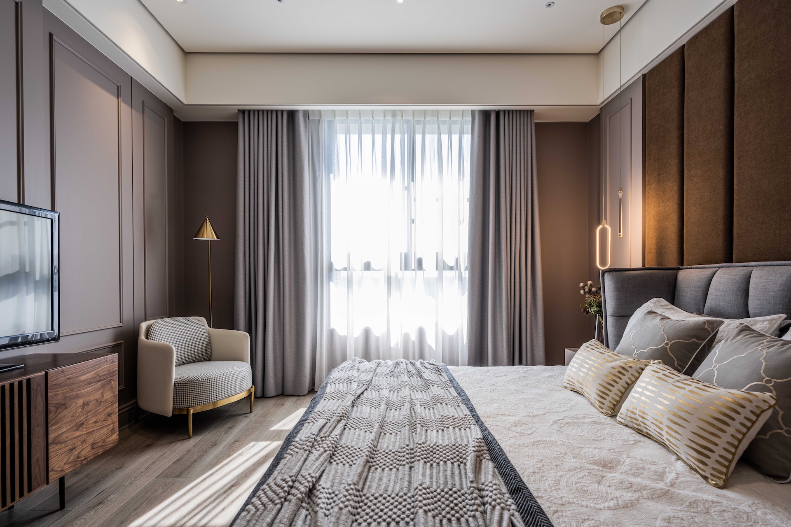2022 | Professional

Viewscape – Riverfront Mansion
Entrant Company
EL-C SPACE DESIGN
Category
Interior Design - Residential
Client's Name
CHUNG' HOUSE
Country / Region
Taiwan
Through a natural design language and the adept play of light and shadow, the spatial images form different nodes so that the presentation of each dimension becomes a potential resonating force of life.
The riverfront residence features a 50-ping (165.29m2) indoor area with expansive views...The entrance foyer is defined by tiles and solid wood grilles to separate the interior from the exterior space. The main wall of the living room is designed with colorful layers of lines, and the light and shadows echo a three-dimensional sensation, interpreting a modernist take on classic British style. The design team specially planned space for a cloakroom and storage, which are located in the entrance foyer and the main hall area, utilizing decorative strips and Morandi gray to form volume.
The dining area serves as a work area and a study for the male homeowner who works from home. The design adopts woven lighting to shape the installation art, and the front area is planned as a children's play area. Low-formaldehyde panels, natural solid wood, and emulsion paint are the main materials used throughout the area. In consideration of dehumidification and ventilation, a full heat exchange system and first-class performance dehumidification equipment were installed to ensure a healthier indoor environment and ultimate comfort.
Credits
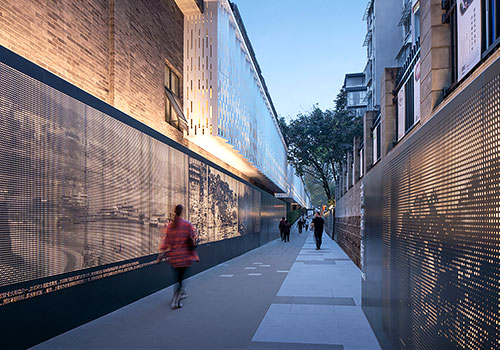
Entrant Company
WTD GROUP
Category
Landscape Design - Urban Design

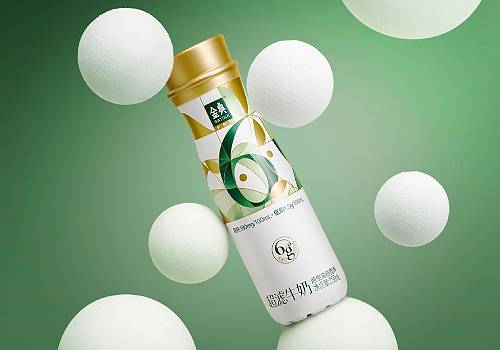
Entrant Company
L3branding
Category
Packaging Design - Dairy, Spices, Oils Sauces & Condiments

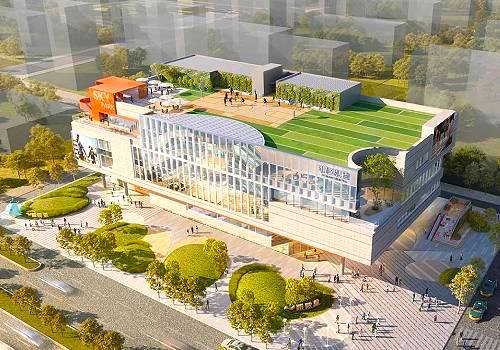
Entrant Company
Perform Design Studio
Category
Architectural Design - Retails, Shops, Department Stores & Mall

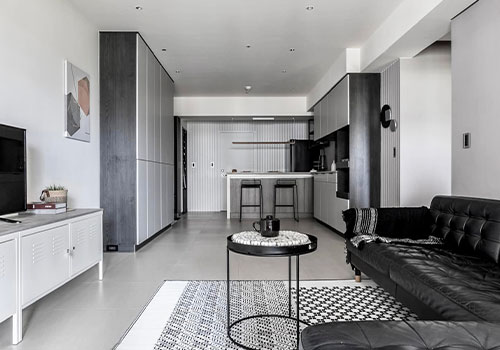
Entrant Company
National Taipei University of Business
Category
Interior Design - Residential


