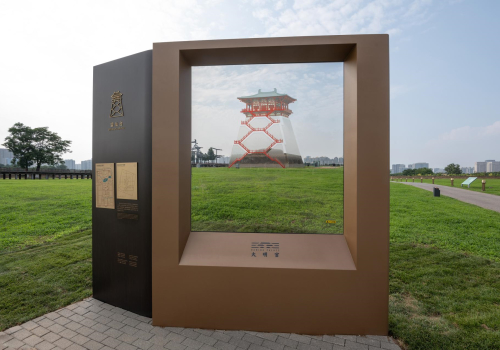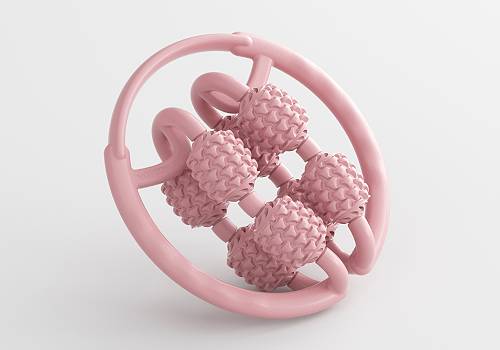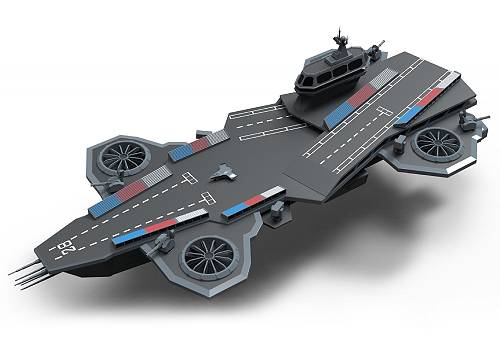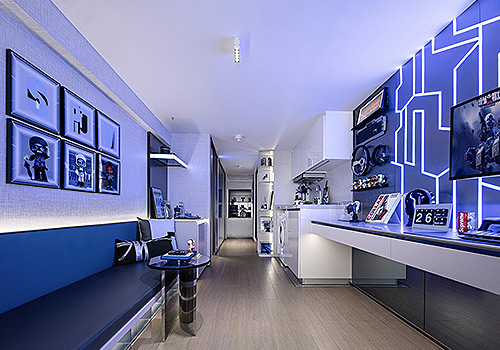2022 | Professional

Leisure
Entrant Company
MoonWake Design
Category
Interior Design - Living Spaces
Client's Name
Liu Residence
Country / Region
Taiwan
This project is a new single-story residential plan with an interior area of approximately 60 square meters.
In order to meet the needs of the small number of residents, who want to be easy-going and relaxed at home, and to be able to invite friends to gatherings. The original one bathroom was split into two at the beginning of the project, so as not to affect the functionality and comfort and to provide a separate bathroom for the common area, and at the same time to improve the space efficiency and maintain the privacy of the master’s bedroom. Then, the two partition walls of the second bedroom are shifted in a complementary manner to raise the living room and dining area, respectively, and add display cabinets and appliance cabinets to greatly optimize the user experience, while the main wall of the living room is also designed with built-in cabinets by making excellent use of the depth of the closet behind the wall, showing a clean and sophisticated design aesthetic.
A linear screen separates the inside from the outside of the entrance and then connects to the dark wood and mirror wall to integrate the entrance of the guest bathroom. The open floor plan of the living room, viewing and sitting area, and dining and kitchen are arranged in a coherent L-shape. The upper and lower cabinets in the dining and kitchen area are deliberately extended to the maximum width and additional wall-mounted shelves are added near the door for optimum storage capacity and multifunctional countertops. The custom-made ingenious dining table incorporates the function of a kitchen island, with a built-in folding tabletop which can be randomly extended and a storage space, so that even if there are many people in a gathering, the guests and hosts can still enjoy themselves.
The master’s bedroom continues the deep gray scale, with practical two-way high cabinets on either side of the bed, and a false-beam approach between the two high cabinets to increase storage capacity.
Credits

Entrant Company
Acebrand Creative co
Category
Product Design - Imaging & Vision (NEW)


Entrant Company
Shanghai Fanglian Industry Co., Ltd
Category
Product Design - Sports Equipments (NEW)


Entrant Company
Zhejiang Jinsheng Industrial Product Design Co., Ltd
Category
Conceptual Design - Futuristic


Entrant Company
Shenzhen Innest Art Co.,Ltd
Category
Interior Design - Living Spaces
