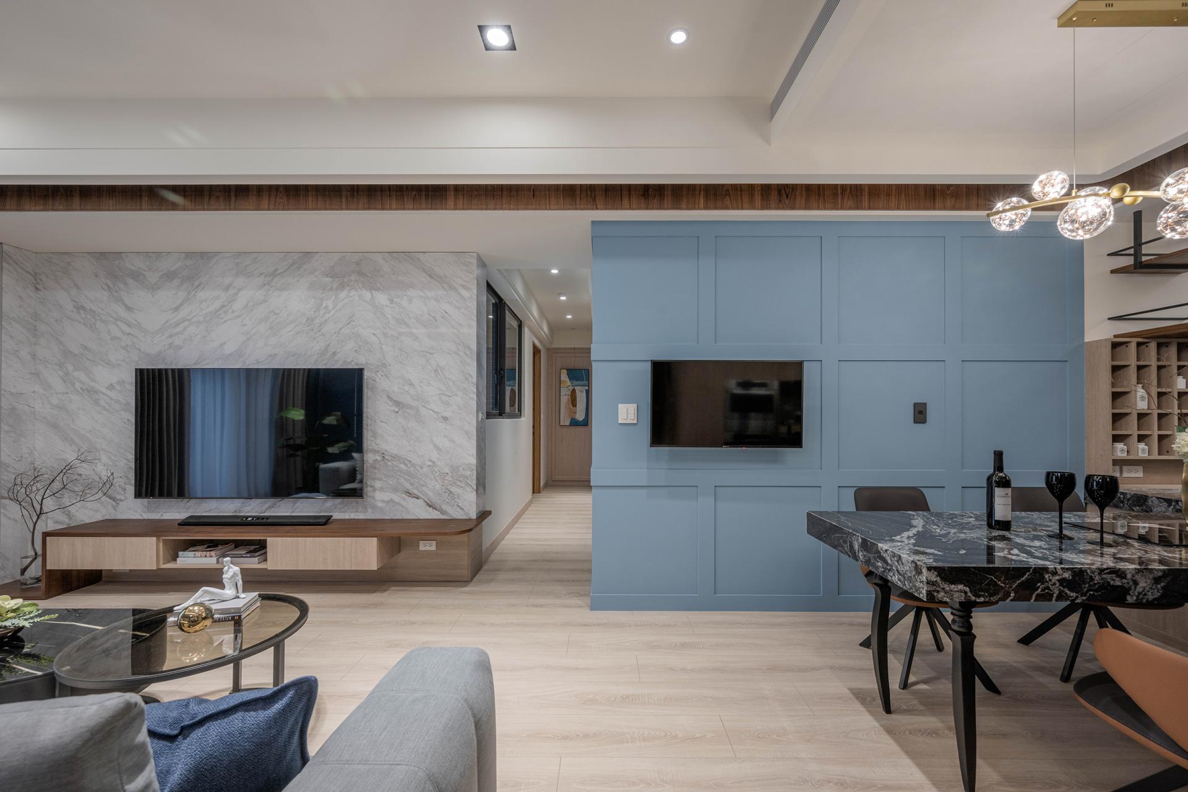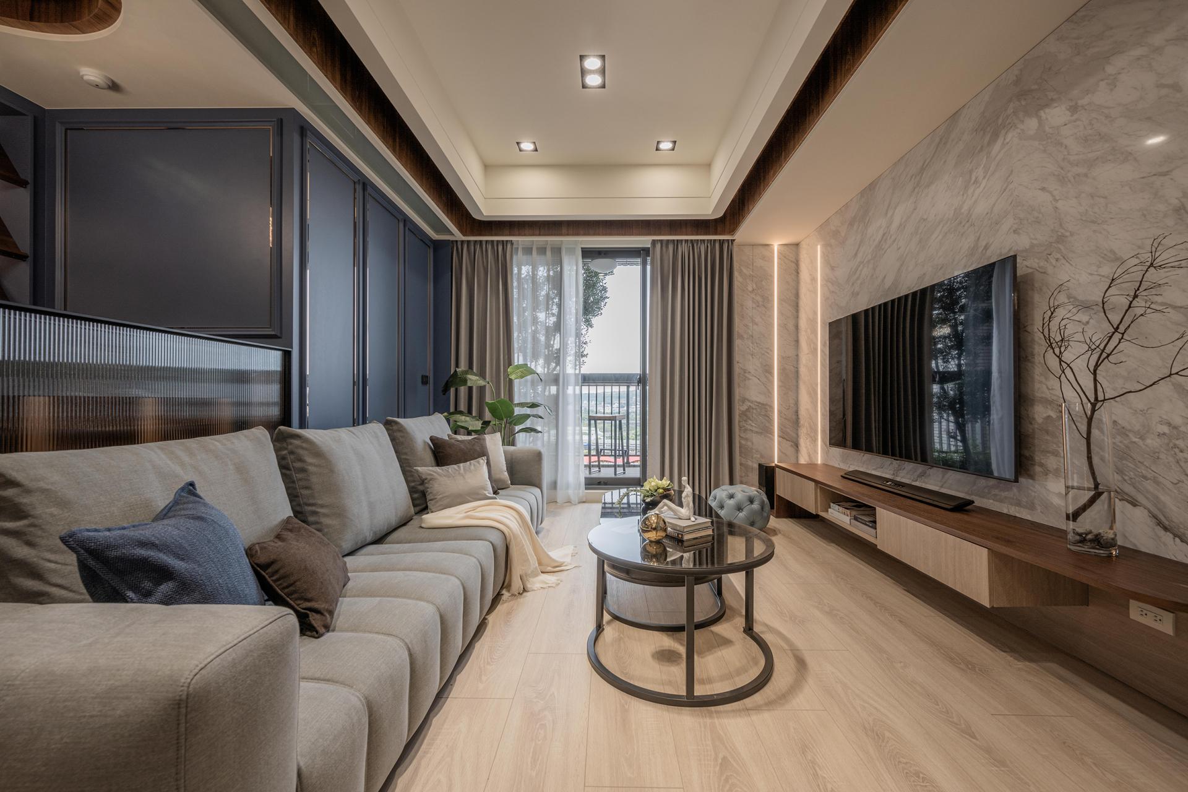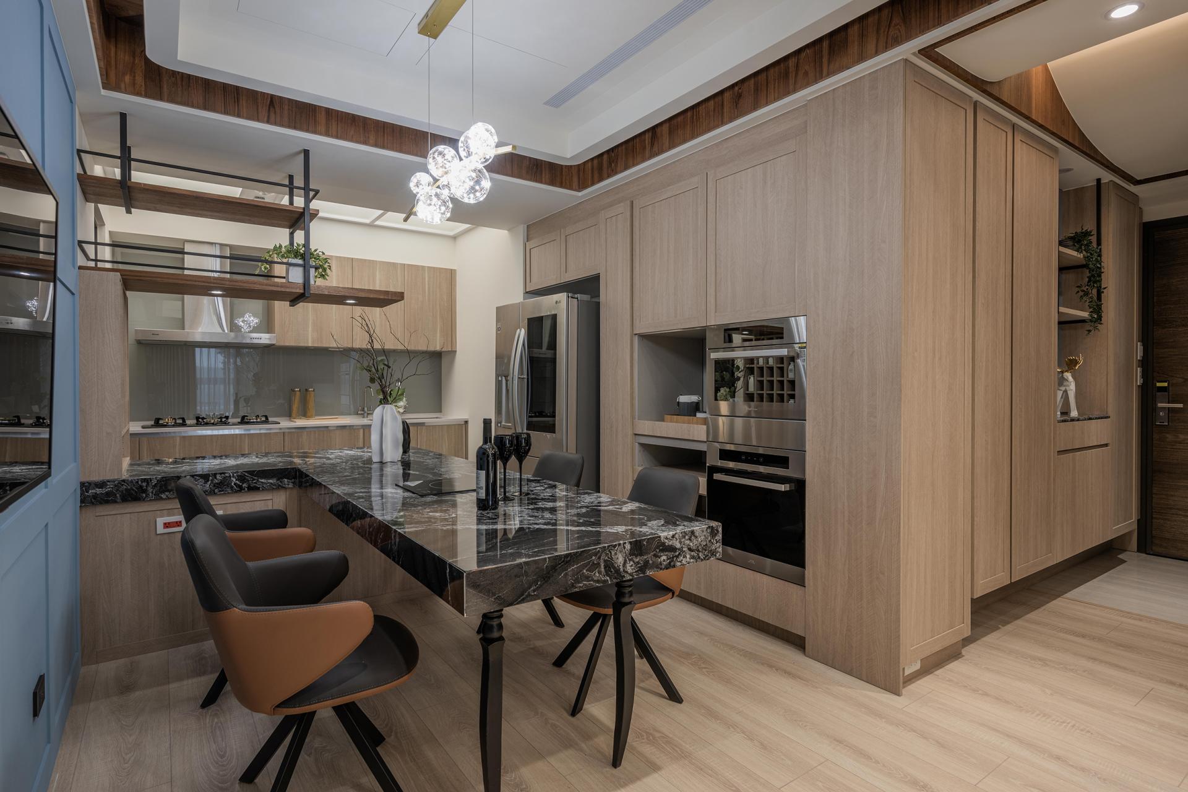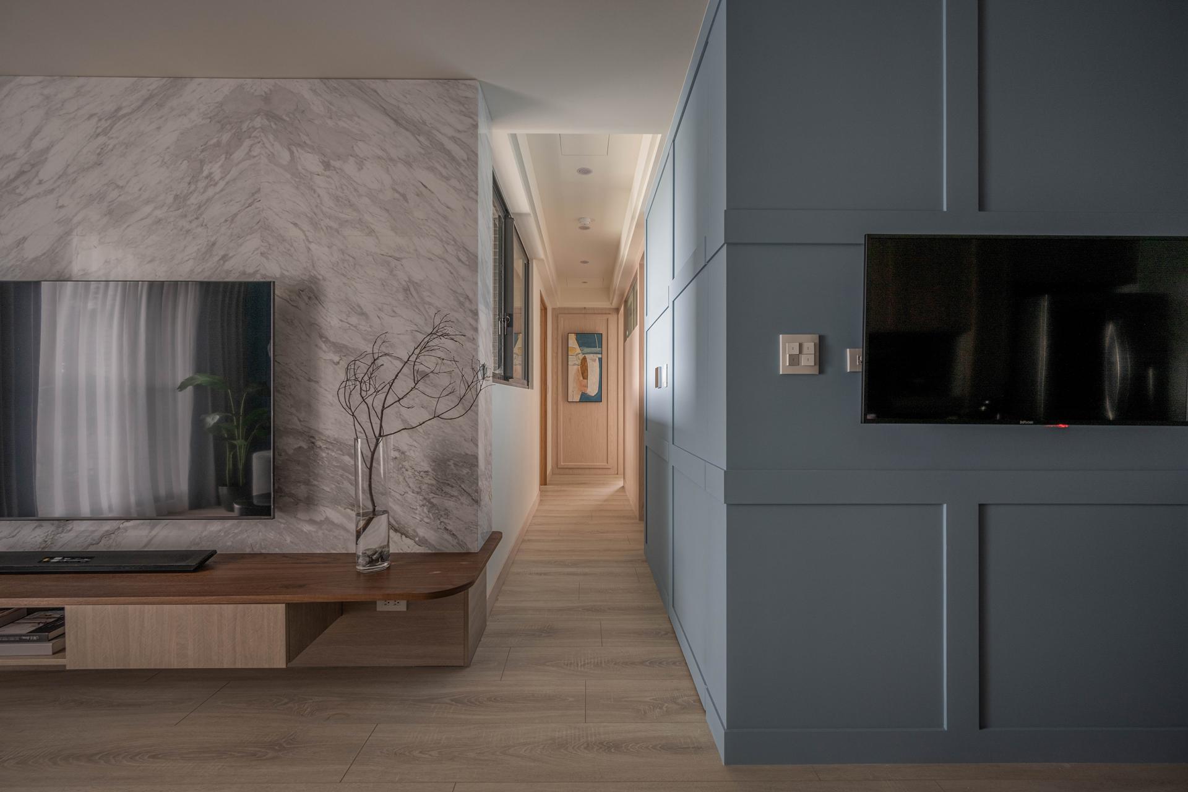2022 | Professional

ALarge Stretch of Forest
Entrant Company
LONG DIAN INTERIOR DESIGN CO., LTD.
Category
Interior Design - Residential
Client's Name
Country / Region
Taiwan
As the name suggests, boasts a huge tract of woods and verdant parks that extend and surround the property. With 132 square meters, it has an open-concept living-dining room and kitchen, a master bedroom and two kids’ rooms. As this building has an alternate floor plan for different floors, the large patio is in the middle, unlike regular layouts. Thus more thoughtfulness and precision are required for the best use of crannies in the indoor space.
The entryway is a long hallway, with a vaulted curved ceiling that allows the lighting to accentuate how very spacious and three-dimensional it is. The wall is decorated with light-blue grilles, and this elegant blue goes further to the wall behind the sofa and is coherent with the wall in the dining room, presenting a refreshing, elegant serenity. On the other side of the hallway is a light-tone wood-vein storage cabinet, which is consistent with the side cabinetry and appliance cabinetry in the dining room and the kitchen. These implicitly connected cabinets serve to trim the corner cranny next to the dining room.
As for the cranny on the right of the hallway before the living room, the designer ingeniously lays out an open-plan small piano room. In this way, not only is the openness of the space retained, but the space is efficiently used as well. Against the wall of the piano room are a dark wood-vein bevel-board bookshelf and low veneered dividing wall, which, tied with the unique chandelier and leather piano chair, create a subdued English aristocratic vibe. The wall of the piano room proceeds to the light-blue wood-vein door panels behind the sofa, with metal trims adding a refined finishing touch to the space. The connected living room and dining room share an integrated, undefined floor, with two-tone stone materials of the TV wall and the dining table making a striking visual contrast. Also, dark wood-vein trims encircle the ceiling, enhancing visual layers of the space.
In the uneven layout, the designer makes the most efficient use of the square footage and makes the space really comfy.
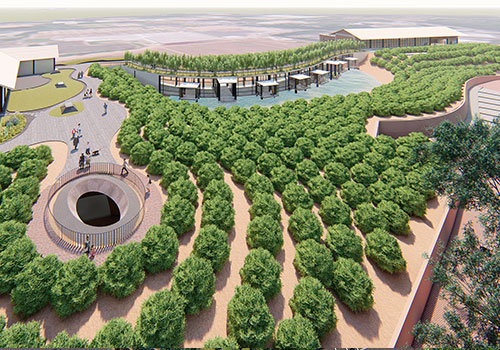
Entrant Company
Atelier Buffalo
Category
Landscape Design - Concept Design

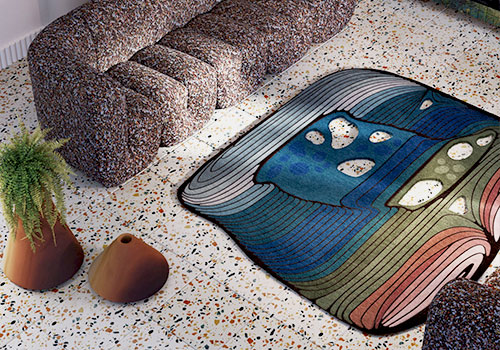
Entrant Company
TAPIS ROUGE
Category
Product Design - Textiles / Floor Coverings

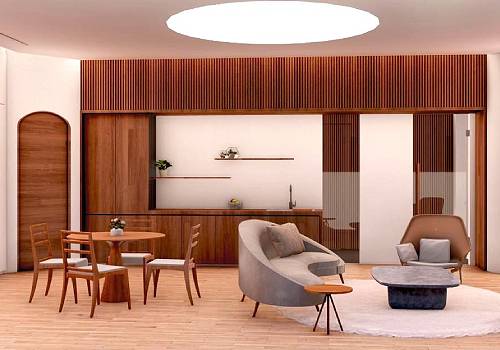
Entrant Company
YWA Studio
Category
Interior Design - Living Spaces

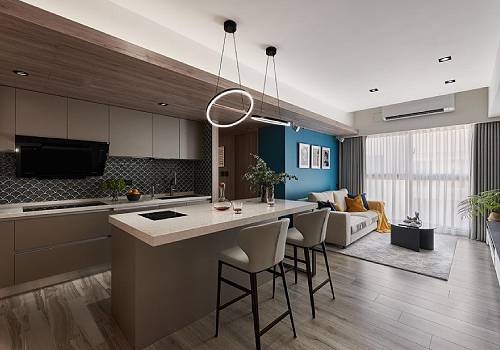
Entrant Company
51.INTERIOR
Category
Interior Design - Residential



