2022 | Professional
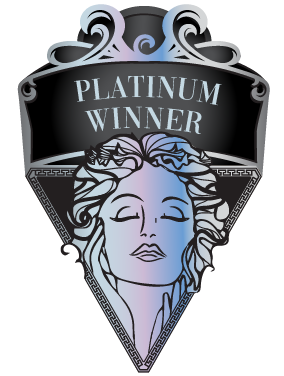
Hengli Haikou Headquarters and Hotel
Entrant Company
CAPOL INTERNATIONAL & ASSOCIATES GROUP
Category
Architectural Design - Office Building
Client's Name
HENGLI GROUP
Country / Region
China
Sitting in a prime location on Hainan island’s beautiful shoreline, Hengli Haikou Headquarters and Hotel is a celebration of nature and sustainability. The original boat-shaped houses were tropical adaptations of aboriginal people in Hainan Island. They were shaded by overhangs, and were orientated to avoid the heat of the afternoon sun. As the city grew, those tropical forms were to quietly disappear. However, in the face of global warming and the loss of community identity, the pendulum has swung back to the principles and the spirit of tropical-modernist design. A matrix of planning strategies provides passive climatic control, cross ventilation and shading from the sun, whilst maximizing the orientation of the buildings towards the coastline on the north side.
Without the private beach, expanding the view of the sea becomes the focal point of our design.
In the design of the hotel, arc and curve are the most important lines. These lines form 2 connected U shapes extending the view to the maximum, as if the whole building is full of ripples. Also, it is located at the business core of Jiangdong New District, which mean that it needs to provide some public service functions for the city. We placed the ballroom close to the city to provide meeting space for the public without interfering the privacy of the hotel.
In the design of the headquarters, its U shape and terraced appearance maximize marina views for every floor. There is a public passage which interrupts the connection of the building at the ground level. Under this unfavorable condition, we create multiple rooftop gardens facing the inner courtyard and the shoreline at the same time, so the office spaces have a direct experiential connection with the landscape and with their neighborhood.
The buildings are shielded from the heat and the rain by undulating ribbons of balconies and terraces, which also perform as decorative sun-shading devices. In this project, we are going to build a natural ecological garden extending from the ground to the roof. With several balconies, terraces, courtyards and arcades, various green spaces are superimposed within the building.
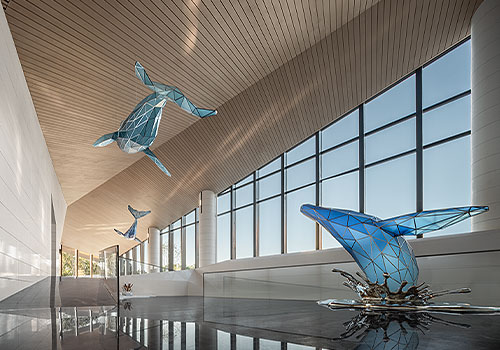
Entrant Company
YHDQ Design
Category
Interior Design - Showroom / Exhibit

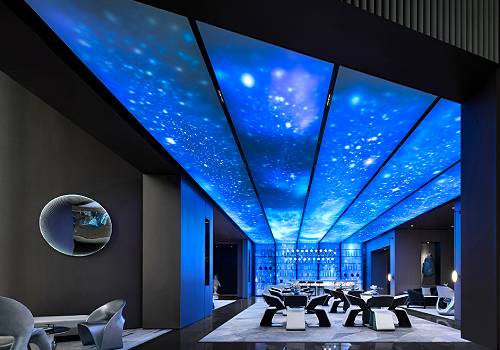
Entrant Company
Z.POWER INTERIOR DESIGN
Category
Interior Design - Commercial

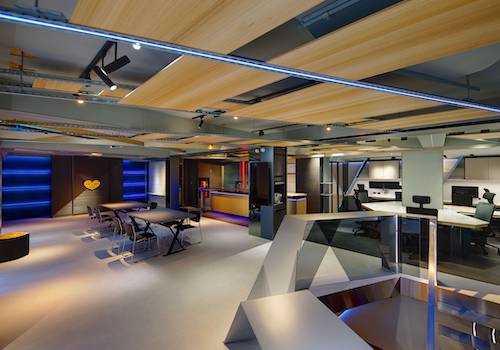
Entrant Company
Tai+Associates
Category
Interior Design - Office

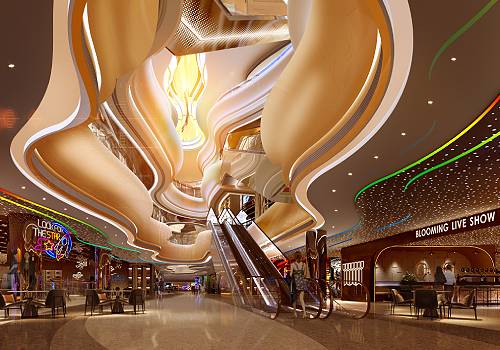
Entrant Company
WANDA COMMERCIAL PLANNING & RESEARCH CO., LTD
Category
Interior Design - Retails, Shops Department Stores & Mall










