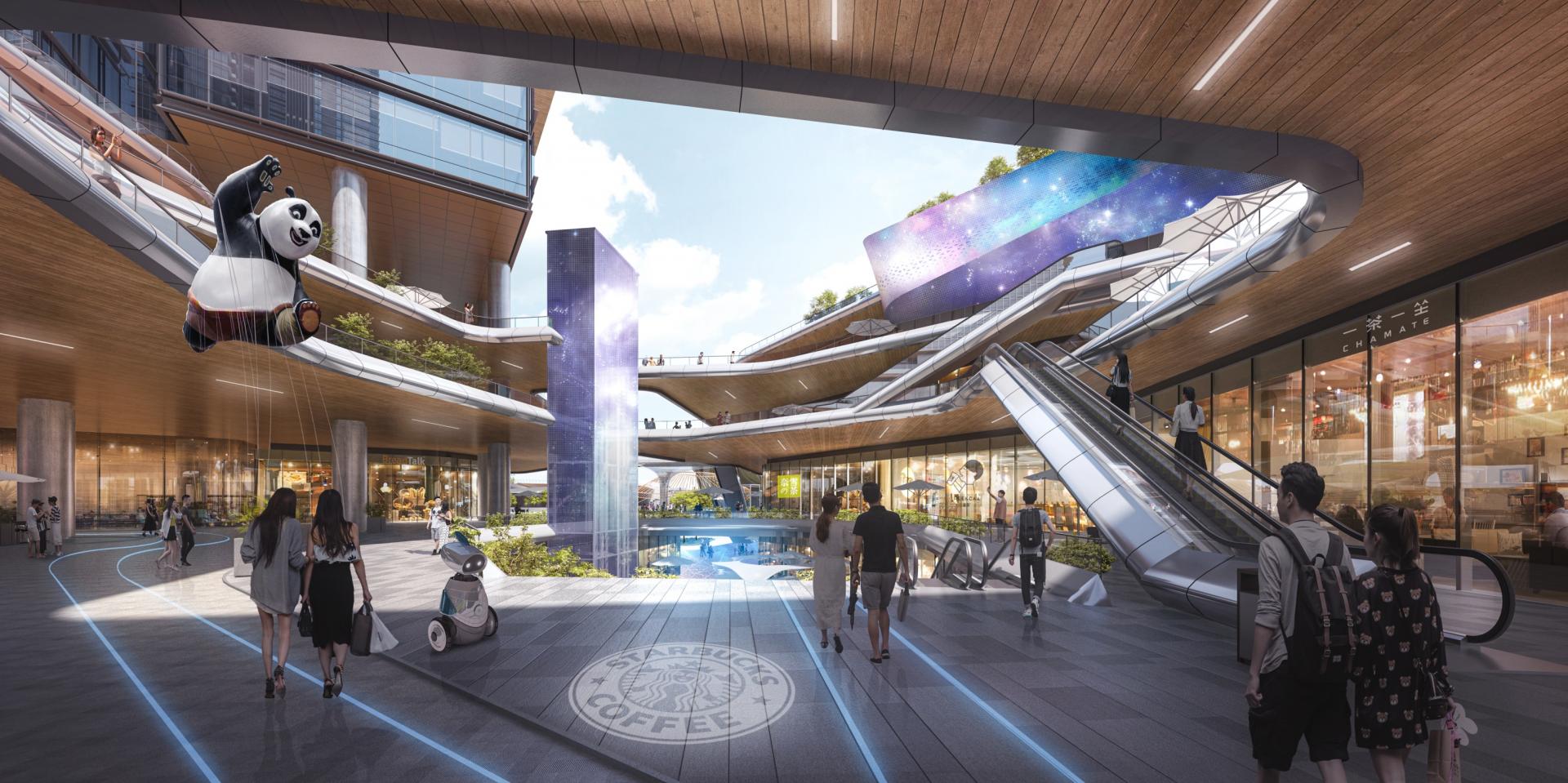2022 | Professional
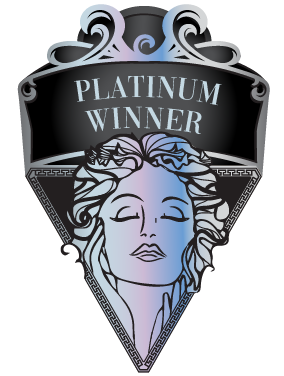
Bantian Tian An Cloud Park Phase III, Lot 1-01
Entrant Company
CAPOL INTERNATIONAL & ASSOCIATES GROUP
Category
Architectural Design - Mix Use Architectural Designs
Client's Name
Shenzhen Tian An Success Investment Development Group
Country / Region
China
Bantian Tian An Cloud Park is located in the core hinterland of Banxuegang Science and Technology New City. In the context of developing the Greater Bay Area and the upgrading of the industry, Bantian is also the headquarters of a number of high-tech companies such as Huawei. It is the area with the strongest industrial development and also high-quality living environment in Shenzhen. The project contains two supertall towers, including one Industrial R&D Office tower, 210-meter-tall, one dormitory tower, 130-meter-tall, as well as full range of supporting commercial services. The design identifies new production and research space complex.
.
The design for this building is varied from typical supertall office building because this is not only an office building but with requirements to adapt several new types of industrial productions, such as artificial intelligence, biological engineering and smart manufacturing.
In terms of architecture, In order to settle new industrial productions in, it calls for large flexible areas that can be used in a variety of ways and modified very quickly, thus allowing for different forms of office and industry organization. The whole tower massing is basically sliced into two volumes. Landscaped terraces with native plantings are inserted into the gaps on each floor. This simple strategy introduces ample daylighting into the research and development spaces and also is a respond to Shenzhen’s tropical climate, that brings better shades and ventilation to the tower. With a series of setbacks and landscaped terraces, the 17-story plinth is carefully proportioned to relate to the rhythm and scale of the surrounding low-rise streetscape, while connecting to the higher tower.
Relying on the superior planning of cloud corridor system that runs through the entire Tian An Cloud Park on the second floor, on our site, the supporting retail of the podium are arranged following the fluid trend of the cloud corridor. Thus, the enlarged node space generated by the dislocation of the boxes make the project a safe, dynamic and open commercial block which shares vitality with all surrounding plots.
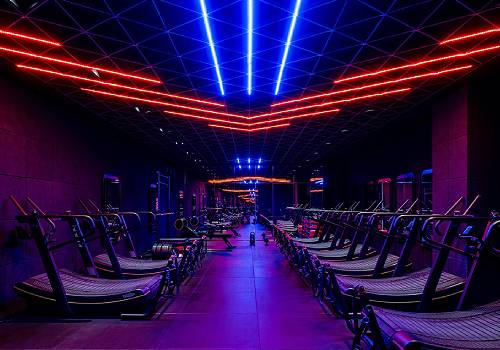
Entrant Company
Genius Loci Pte Ltd
Category
Interior Design - Spa / Fitness

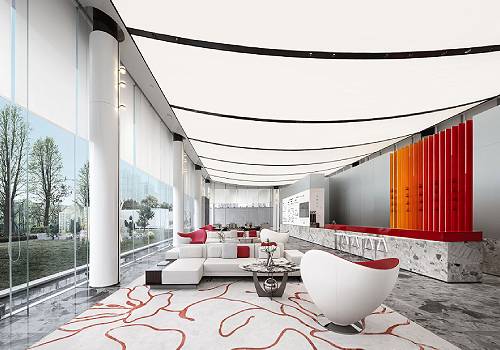
Entrant Company
WEWS Design
Category
Interior Design - Commercial

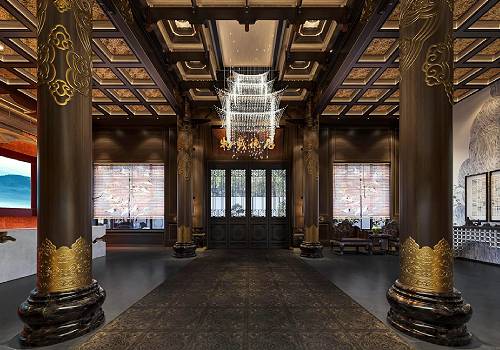
Entrant Company
Guo Guang Yi Ye Decoration Group
Category
Interior Design - Hospitality

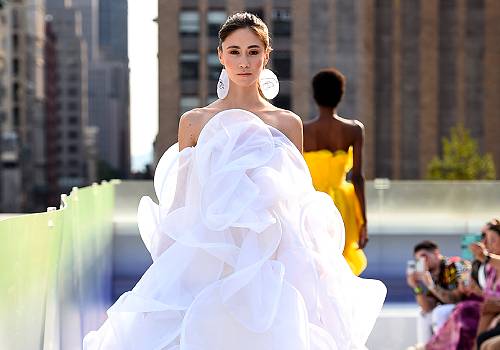
Entrant Company
Kyle Denman
Category
Fashion Design - Runway Collections









