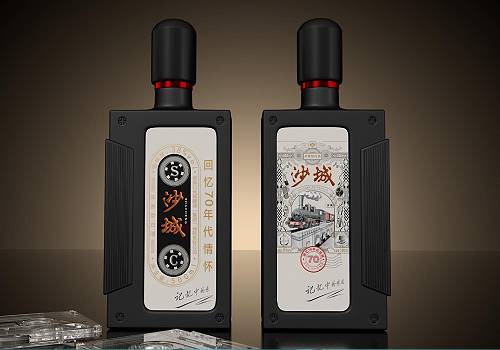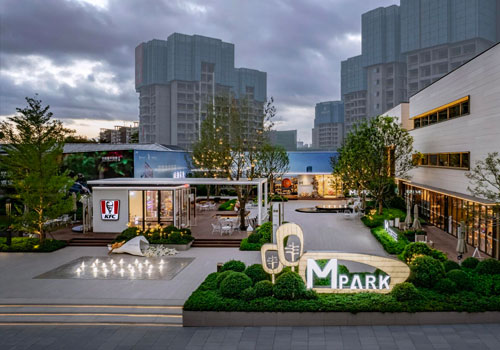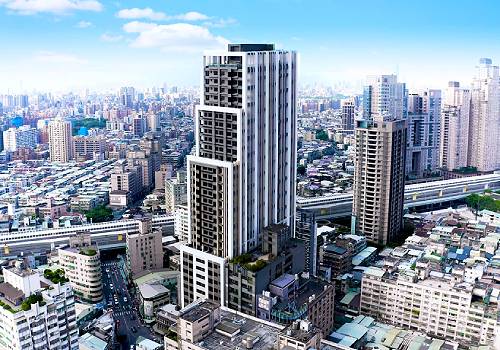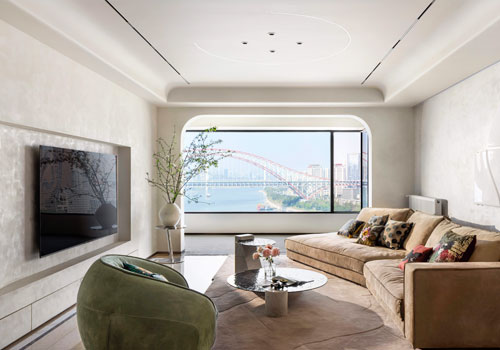2022 | Professional

Enthusiastic Orange Glow
Entrant Company
Engild architecture design LLC
Category
Interior Design - Office
Client's Name
Country / Region
Taiwan
The transparent glass curtain wall introduces splendid sunlight into the towering edifice and draws people's attention to the corporation headquarters day and night. Add lively orange color to an otherwise steady gray-black-white base tone, and complement the technicolored green and yellow hues, creating a grand-imposing and cheerful working circumstance.
Hold the original intention of creating a home-like working environment for the employees; we plan diversified recreation spaces in the massive squared building, successfully letting the personnel work at ease and revealing the spirit of a happy enterprise. Then, take advantage of deep gray stone-textured interior finishes in the hall, and assort with a light-colored marble reception counter and bright orange batten settings, marvelously creating a modern, stylish situation. We also use green building materials abundantly, such as aluminum cladding panels, which correspond to the global eco-friendly trend.
Adopt the corporation representative orange color as the accent tone of the building, fulfilling the whole space with vivid energy. Plan a time corridor in the reception lobby, and go with striking orange stainless steel batten settings that signify the image of spiritual pillars in a Japanese-style room, strengthening the visitors' first impression. Take consideration of people-oriented, machine operation, and safety needs, we carefully plan the configurations of the five-story building. Arrange meeting rooms and production lines on the lower floors and plan administration departments and recreation areas on the higher floors, brilliantly making full use of the spaces.
Design geometric-pattern glass curtain wall of the squared building to shape a firm and magnificent look. The basement exploits the full-excavation construction method and meticulously executes the SRC strutting system to strengthen the basement to the first floor. And the cross bracing steel structures by the windows on the first floor enhance the brilliance of the space through the exposed white-tinted appearance.
Credits

Entrant Company
Shenzhen Yulinjun Enterprise Image Planning Co.,Ltd.
Category
Packaging Design - Wine, Beer & Liquor


Entrant Company
Guangzhou S.P.I Design
Category
Landscape Design - Commercial Landscape


Entrant Company
MEEL LIAN CONSTRUCTION CO. ,LTD
Category
Architectural Design - Conceptual


Entrant Company
CHEN Design
Category
Interior Design - Residential
