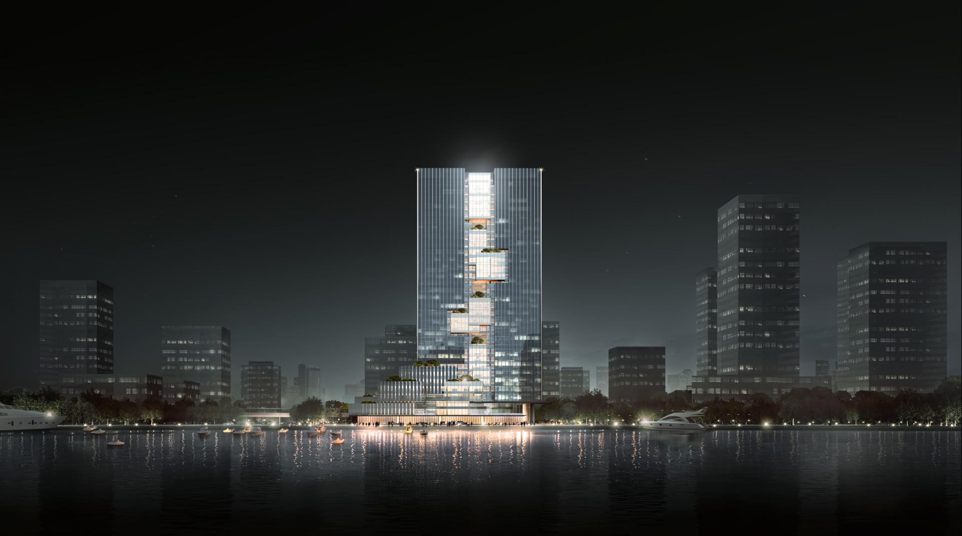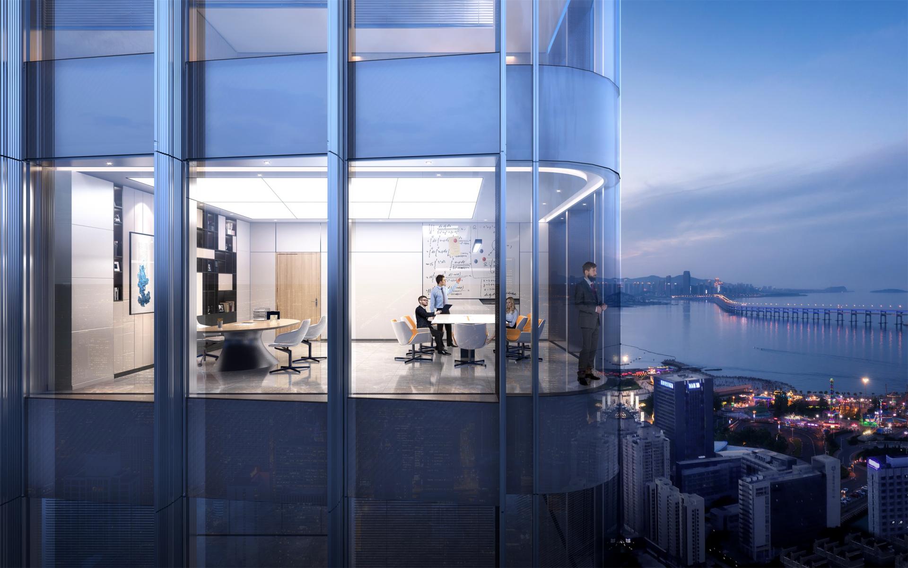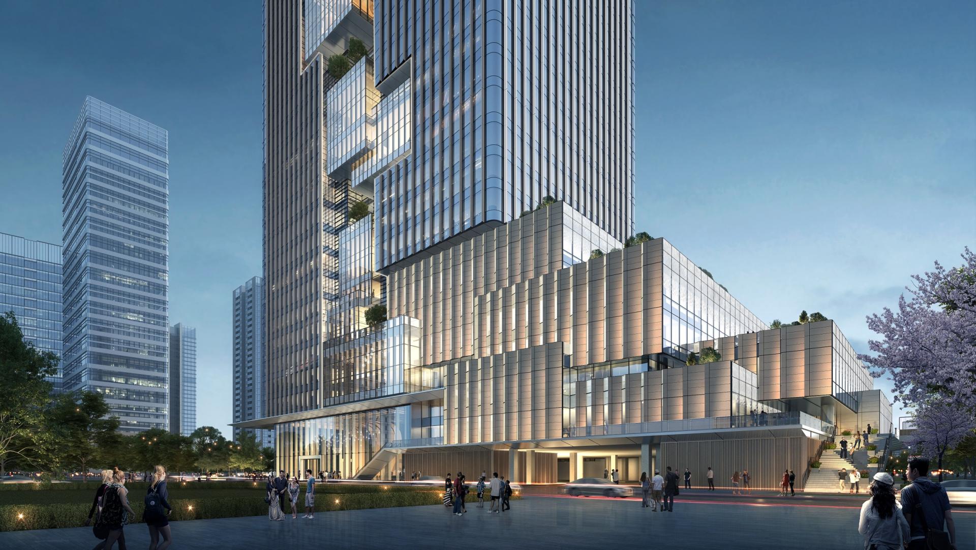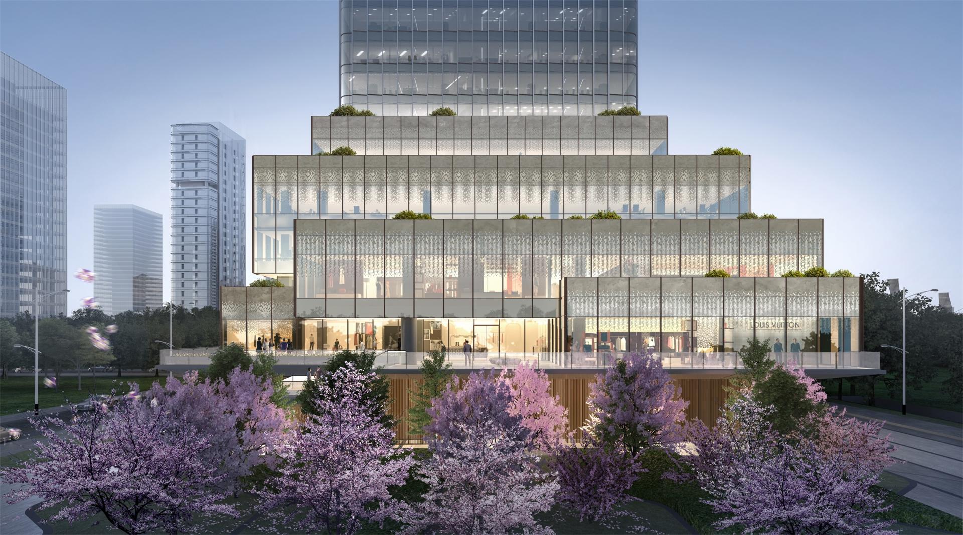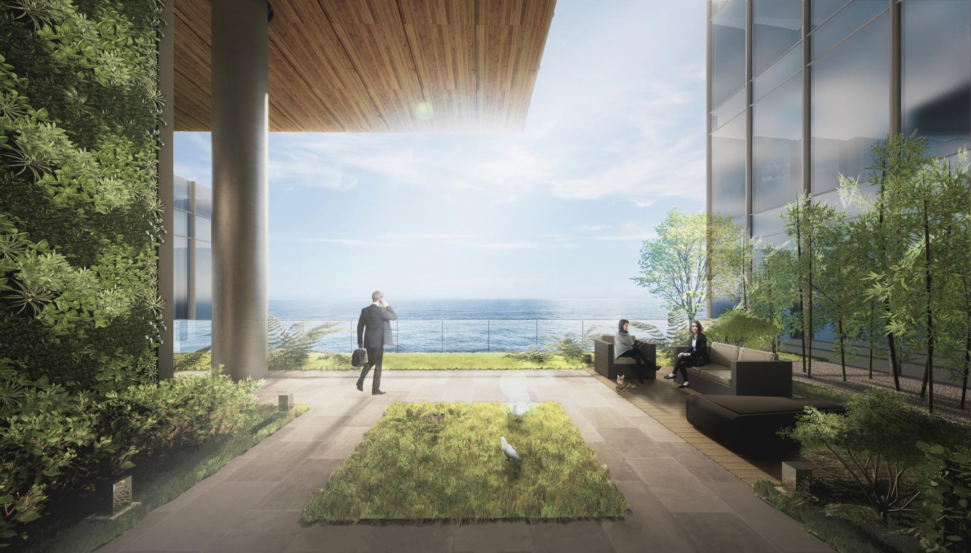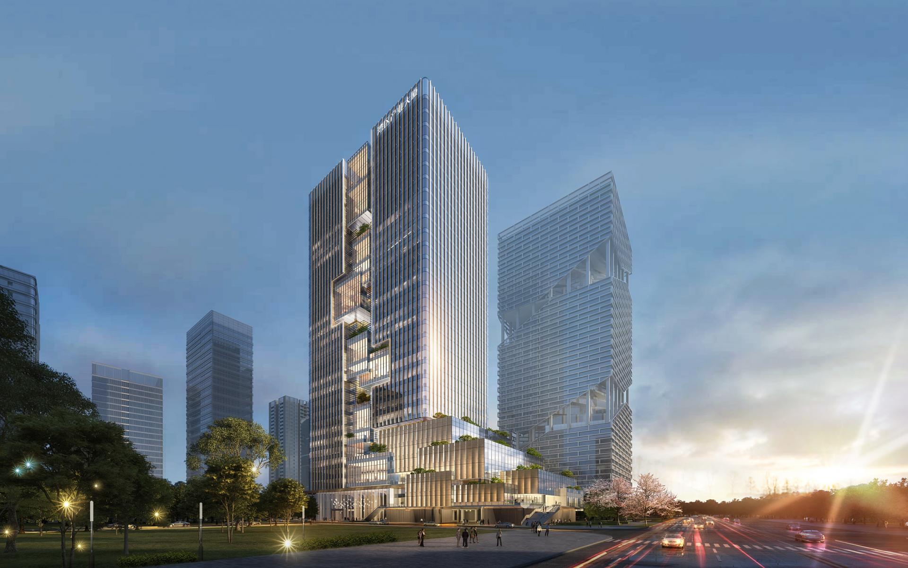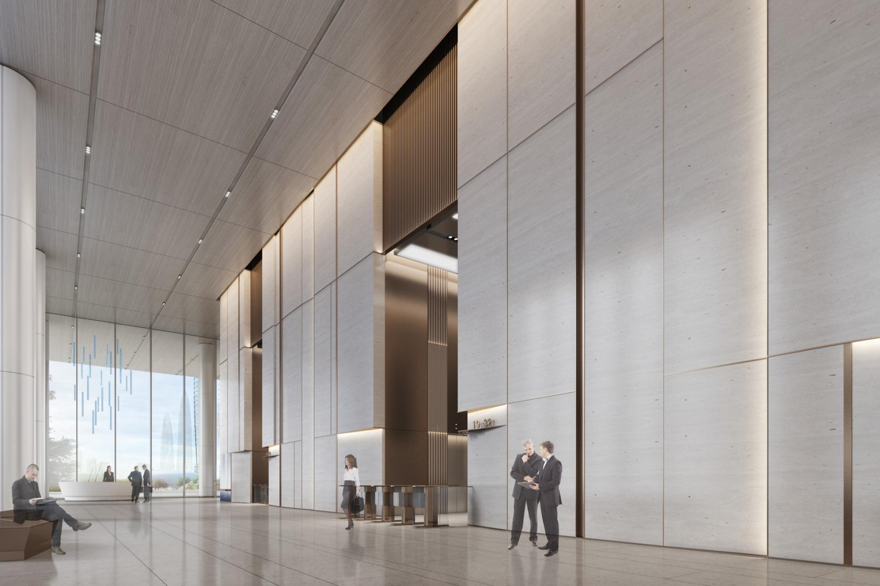2022 | Professional
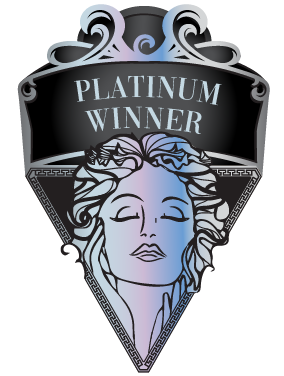
BAY AREA INDUSTRIAL INVESTMENT BUILDING
Entrant Company
CAPOL INTERNATIONAL & ASSOCIATES GROUP
Category
Architectural Design - Office Building
Client's Name
Bao’an Industry Investment Group
Country / Region
China
Bay Area Industrial Investment Building is located in the core business district, west of Bao’an Central District, Shenzhen. It faces the sea in the southwest and borders the community park in the northeast. The land area is 7,927.6 ㎡, with a total construction area of 125,315 ㎡. The building has a total of 32 floors with a limit of 150m in total building height.
Lofty Mountains and Flowing Water
The concept of “lofty mountains and flowing water” is introduced to the design of the building. An artistic environment that demonstrates landscape and humanistic culture is subtly created by means of contemporary architectural techniques. The big volume of the building is vertically divided so that a three-dimensional landscape of “mountains, rivers, pavilions, and gardens” is created in the middle of the building when the building scale is corrected as well. An outdoor space is produced with Chinese architectural characteristics, bringing a fresh new experience to modern high-rise offices.
Sky Garden
According to the design, the ecological concept extends from the park and the terraces on the skirt building to the irregularly stacked BOX, forming a fresh new three-dimensional public supporting system and building an instantly recognizable sky garden. The multi-level 3D system offers shared space for various functions in the air such as book bar, gym, coffee house, and display area. It also produces a great opportunity to appreciate the fantastic landscape for people. We aim to transform the traditional two-dimensional courtyard life of Chinese people into a three-dimensional community.
Dynamic architecture
The LED illuminated media curtain wall is applied to the BOX. People can set varied themes for different scenes by taking advantage of floodlight design. More functions have been developed for the building with video technology innovations such as the naked eye 3D. People and the building can interact with each other with the help of network applications. The building used to be a piece of solidified music; however, it starts flowing with new technology as the carrier.
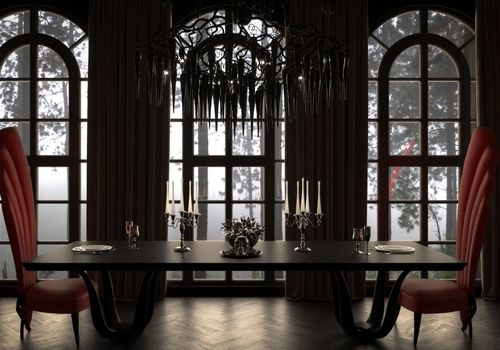
Entrant Company
Insomnia Designs
Category
Interior Design - Residential

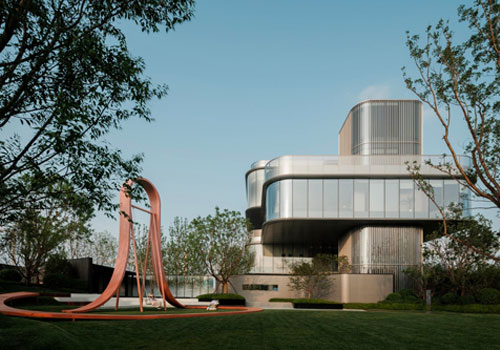
Entrant Company
Landpoint Design
Category
Landscape Design - Residential Landscape

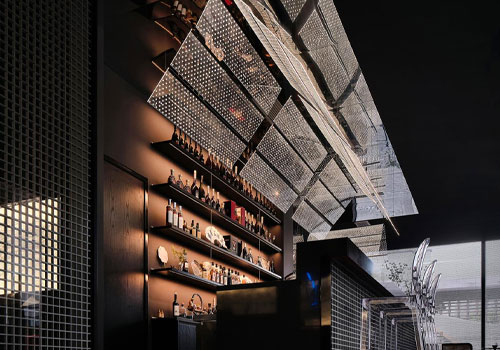
Entrant Company
Dayi Design
Category
Interior Design - Restaurants & Bars

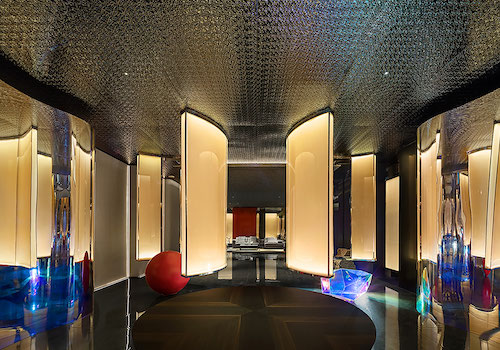
Entrant Company
SHENZHEN CHUANGFAN SPACE DESIGN CO. , LTD.
Category
Interior Design - Commercial

