2022 | Professional
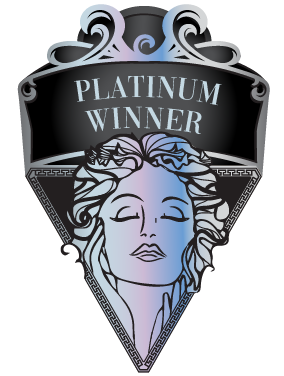
The way of propriety and imperial control, the pa
Entrant Company
壹新设计(深圳)有限公司
Category
Interior Design - Residential
Client's Name
王瑞琪
Country / Region
China
8.3m for the first floor × The reception hall of 5.3m large bay is the center, surrounded by bar, red wine cigar, calligraphy area, flower path, handicrafts and outdoor landscape;
The bar counter and the reception room operation desk are designed and built in an integrated manner, and the pattern is open and highlights the spatial tonality;
The calligraphy area has a ceiling of 5.2m high, and the top adopts metal grid as the base.
The bottom of the customized bookcase has the painting of fish in the water; The round shaped furniture can be freely matched, and also pay attention to the sense of security of cordial application; When children play, they will not be separated from the field of vision of the elders below, maintaining a long-distance interactive relationship.
The large-scale floating window frame accommodates the outdoor scenery, and builds the connection between the inside and outside of the space, which is open and bright. The "open" design eliminates the partition of the guest restaurant and focuses on the close interaction between the two.
The concealed door is skillfully set in the wall enclosure, and the back becomes the large-size background of the sofa
The construction of the ceiling fence hides the fresh air system and builds a rich visual impression of the space by layers.
The wood material retains the trace of natural growth and is simple and solid; Hanging lights on both sides of the bed head are hollow out with wave cirrus pattern,
The entrance hall is "progressive" connecting the rest area, sleeping area, cloakroom and bathroom, and creating a substitute space atmosphere by constantly moving the viewpoint.
The cloakroom creates a functional area with appropriate width and width according to the division and scale of geometric proportion and aesthetic feeling;
The projection screen with minimalist temperament creates a fusion scene for family entertainment.
The green bamboo leaf flower and bird wallpaper base is decorated with chandeliers inspired by "bamboo" and butterfly specimens with colorful charm
Credits
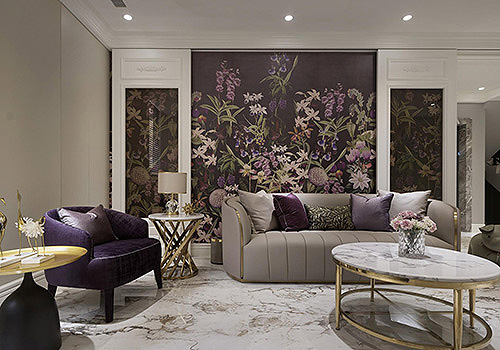
Entrant Company
SZ Design
Category
Interior Design - Residential

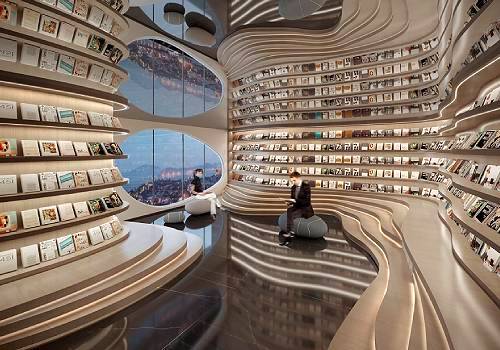
Entrant Company
Guangzhou Zhuhui Interior Design Consultant Co. , Ltd.
Category
Interior Design - Commercial

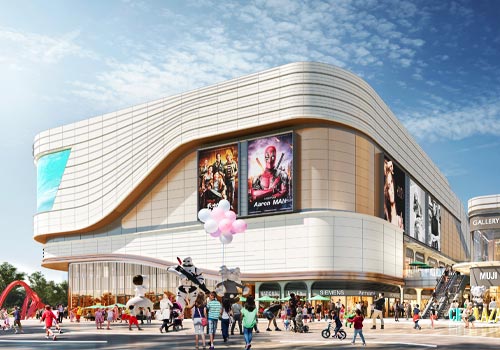
Entrant Company
LWK + PARTNERS
Category
Architectural Design - Retails, Shops, Department Stores & Mall

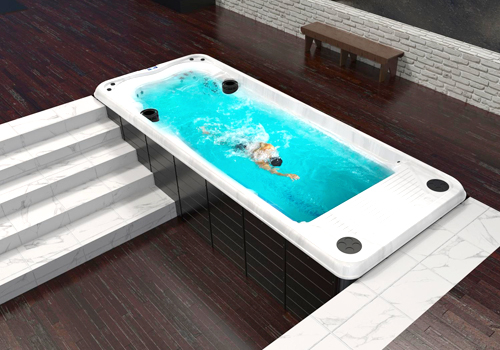
Entrant Company
Guangzhou J&J Sanitary Ware Co., Ltd.
Category
Product Design - Healthcare
