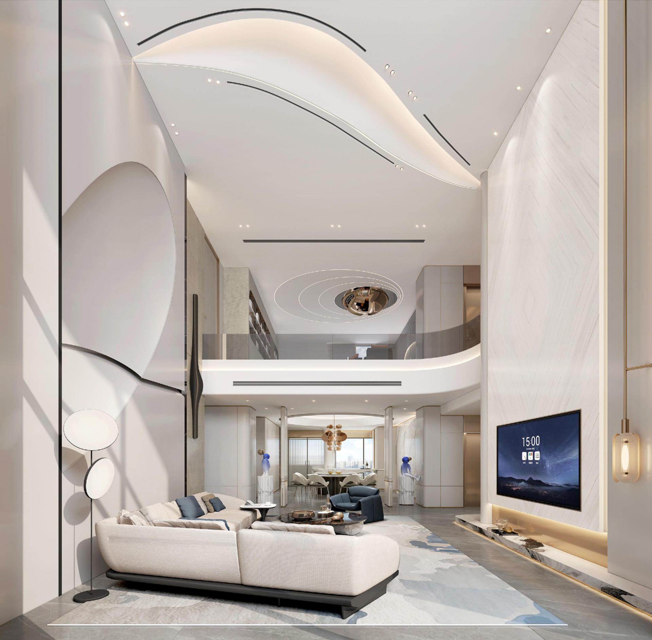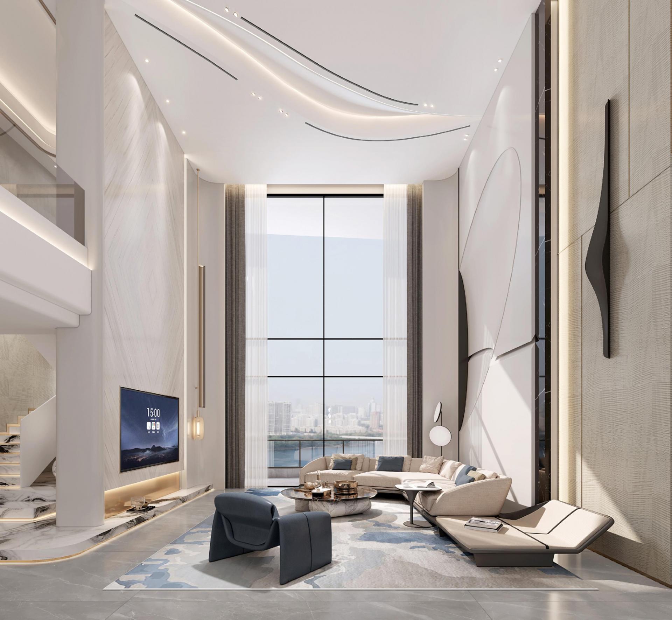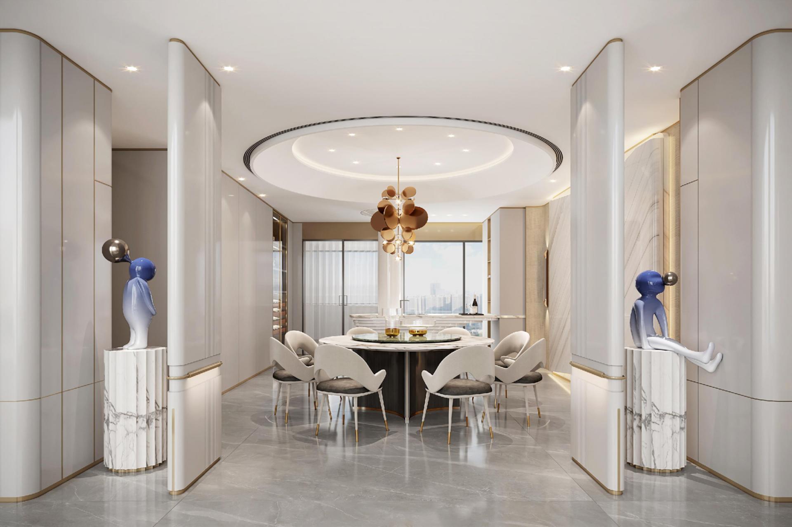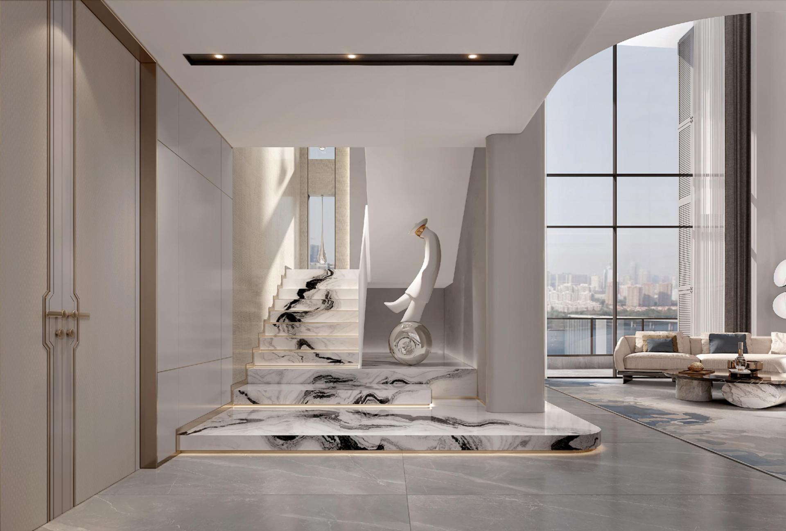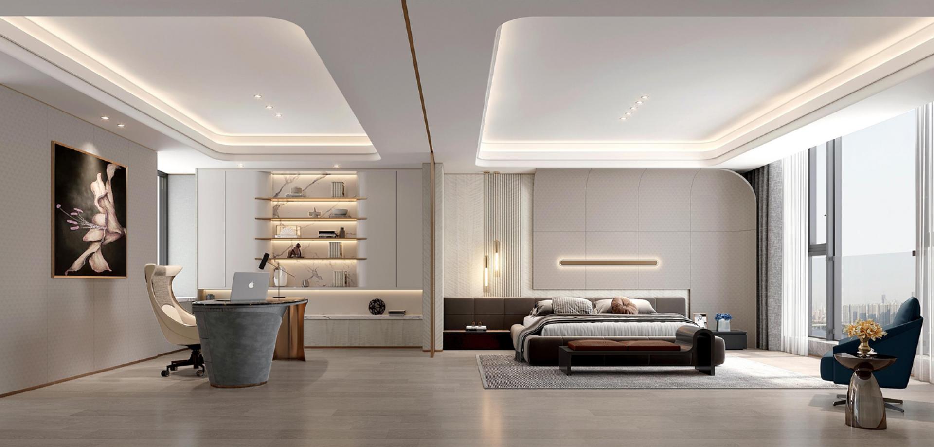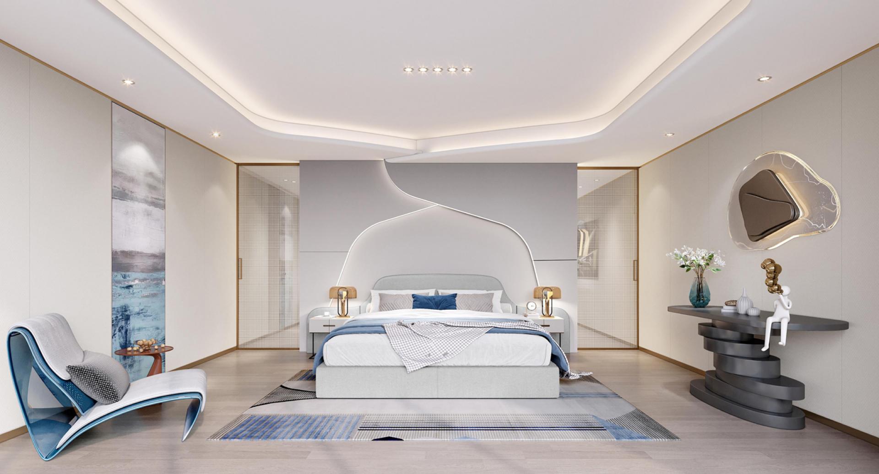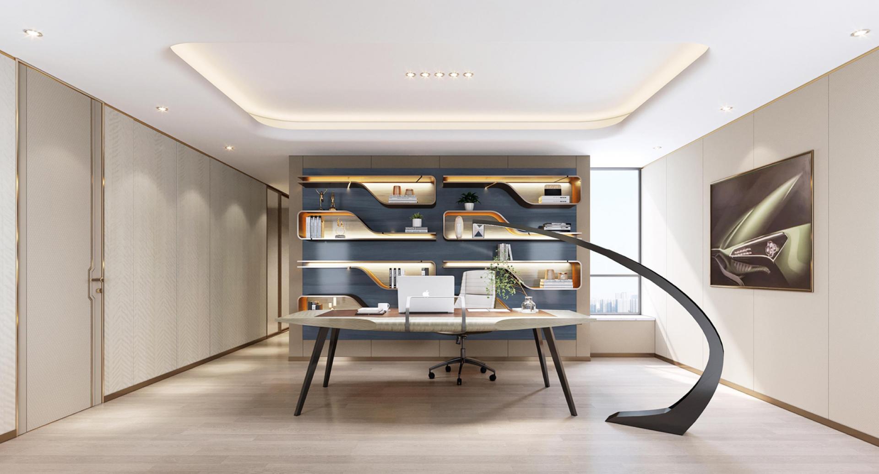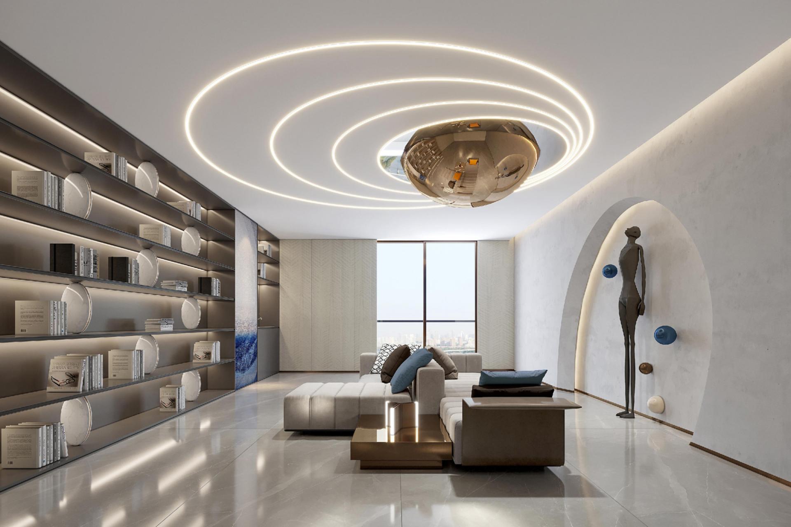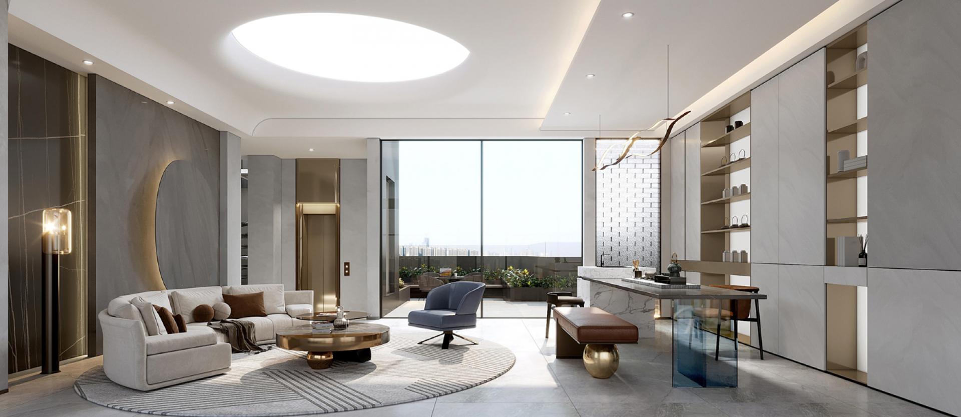2022 | Professional
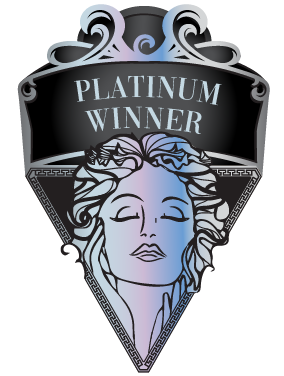
Poly Tianyue Building 7
Entrant Company
Guangzhou Zhuhui Interior Design Consultant Co. , Ltd.
Category
Interior Design - Residential
Client's Name
CHINA POLY GROUP
Country / Region
China
The project is located in the core area of Guangzhou City, China, in a large CBD along both sides of the river, enjoying a 180-degree first-line river view, and adjacent to the Pazhou E-commerce Headquarter Zone, with many urban traffic arteries around.
Inspired by the streamlining of the Aston Martin supercar, the designer uses exquisite and artistic lines to present a comfortable, elegant, distinctive modern high-rise fourplex residence space. Adhering to the humanized design principle of synchronization with the times, through the in-depth observation of life, artistic thinking, and material investigation, and by multiple considerations of aesthetics, functionality, practicality, comfortability, personal style, and privacy, the designer makes bold innovation and simple modern design approach to create a living space with practical functions, quality of life, as well as aesthetic and commercial value. In the hustle and bustle of the city, it enables the residents to enjoy the comfort and romance of high-quality life without leaving home.
The house is a fourplex residence with separate spaces for the owner and the child. The owner lives on the bottom floor, where settled the living room, bedroom, dining room, workers' room, elevator, etc. The geometric segmentation and collage of abstract patterns in the porch show modern technical techniques and aesthetic interest, which also stands for a pure pursuit after reflection on the complex relationship between people and space. The simple white sintered stones and metal frame lines achieve elegant luxury, meanwhile making up for the lack of direct light and overall brightening the space.
Black, white and gray are adopted as leading colors for the living room, offering the space the sense of pure, clean, and Zen meaning. The large French windows are designed with narrow and simple frames. Both living room background and ceiling streamline modeling are made by GRG molds to be assembled on-site, to ensure the integrity of the arc. The malleable GRG micro-porous structural plate is light in weight and high in strength, with good sound insulation and absorption, which could naturally adjust the air humidity according to the indoor temperature changes.
Credits

Entrant Company
SHENZHEN TOPCHANGE DIGITAL CO.,LTD.
Category
Conceptual Design - Communication

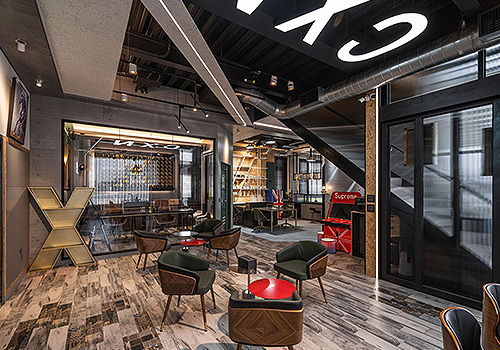
Entrant Company
CXN Interior Design
Category
Interior Design - Showroom / Exhibit

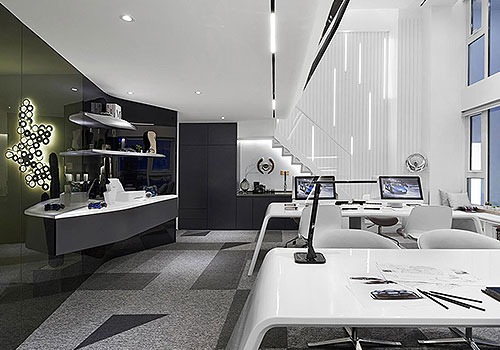
Entrant Company
Li Yu
Category
Interior Design - Office

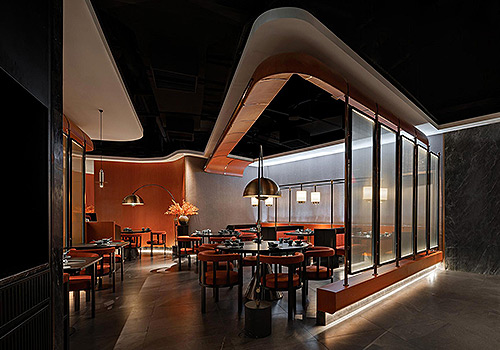
Entrant Company
Seee Design Studio
Category
Interior Design - Restaurants & Bars

