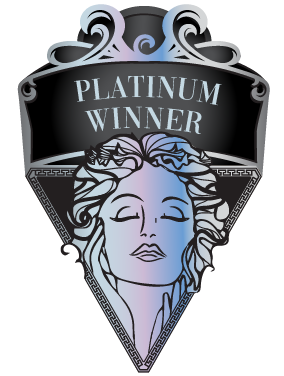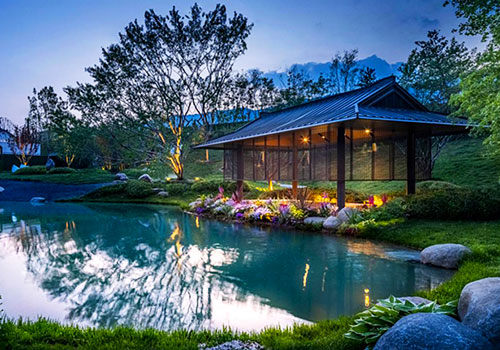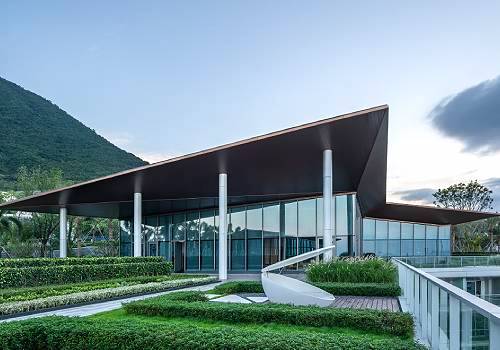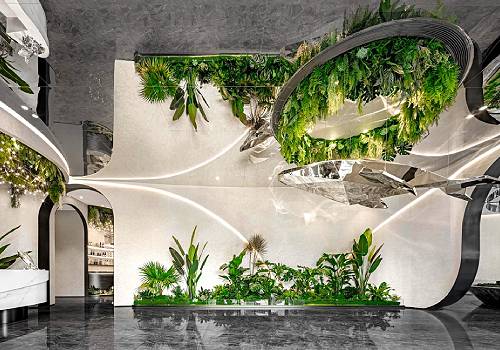2022 | Professional

Dongsheng Clubhouse
Entrant Company
Guangzhou Zhuhui Interior Design Consultant Co. , Ltd.
Category
Interior Design - Commercial
Client's Name
DONGSHENG
Country / Region
China
The project is located in Haizhu District, Guangzhou City, Guangdong Province, China. It is close to a leisure green park of 1,000㎡, with a strong sightseeing character and a highly intensive flow of people. There are many arterial roads in the surrounding, with excellent traffic convenience. In this project, the designer takes Hakka culture as the main line, follows the creation idea of absorbing the ancient forms for present-day use, combines inheritance with innovation, removes the coarse and extracts the fine, and well integrates modern technology with traditional culture.
By analyzing and reconstructing the Hakka culture’s elements such as the "Calyx Building", "Archway", "Gold-ingot-shaped Collar", "Hakka Small House", "Hakka Blue Shirt", etc., the designer has built up a modern Chinese-styled comfortable space, consisting of themes such as "Oriental charm", "Honored Guests", "Precious Scholarliness", "Courteous Reverence", reflecting the Hakka traditional architectural features meanwhile highlighting the essence of Hakka culture and its spirit of unity and hard work.
Stepping out of the lift comes into sight a cambered metal archway, through which you will reach the spacious atrium. During this process, people's visual experience changes from small to large, simple to complex. As a precious cultural heritage in traditional Chinese architecture, the Hakka traditional residence has rich connotations and various forms. The design inspiration of the atrium originated exactly from "the Calyx Building" in traditional Hakka architecture, borrowing the ideas from its ingenious enclosing structure and weakening the boundaries of individual spaces, well connecting the Art Exhibition Area, Atrium, Book Bar, Dining Area, and the Reception Room as a whole, offering senses of both inclusion and security. The "circle" element is also the embodiment of Hakka's life concept of happy family reunion, unity and friendship, harmony and equality. The Chess Room, the Video Room, and the Recreation Room are relatively independent and private. With both private and open areas settled, the designer connects the whole interior space with the gallery, creating a relaxed public space with distinct cultural characteristics and full of poetry.
Credits

Entrant Company
Beijing Sunshine Landscape Co.,Ltd
Category
Landscape Design - Residential Landscape


Entrant Company
Zhubo Design CO., LTD.
Category
Architectural Design - Hospitality


Entrant Company
Ease design
Category
Interior Design - Service Centers


Entrant Company
CLV.Design
Category
Interior Design - Showroom / Exhibit










