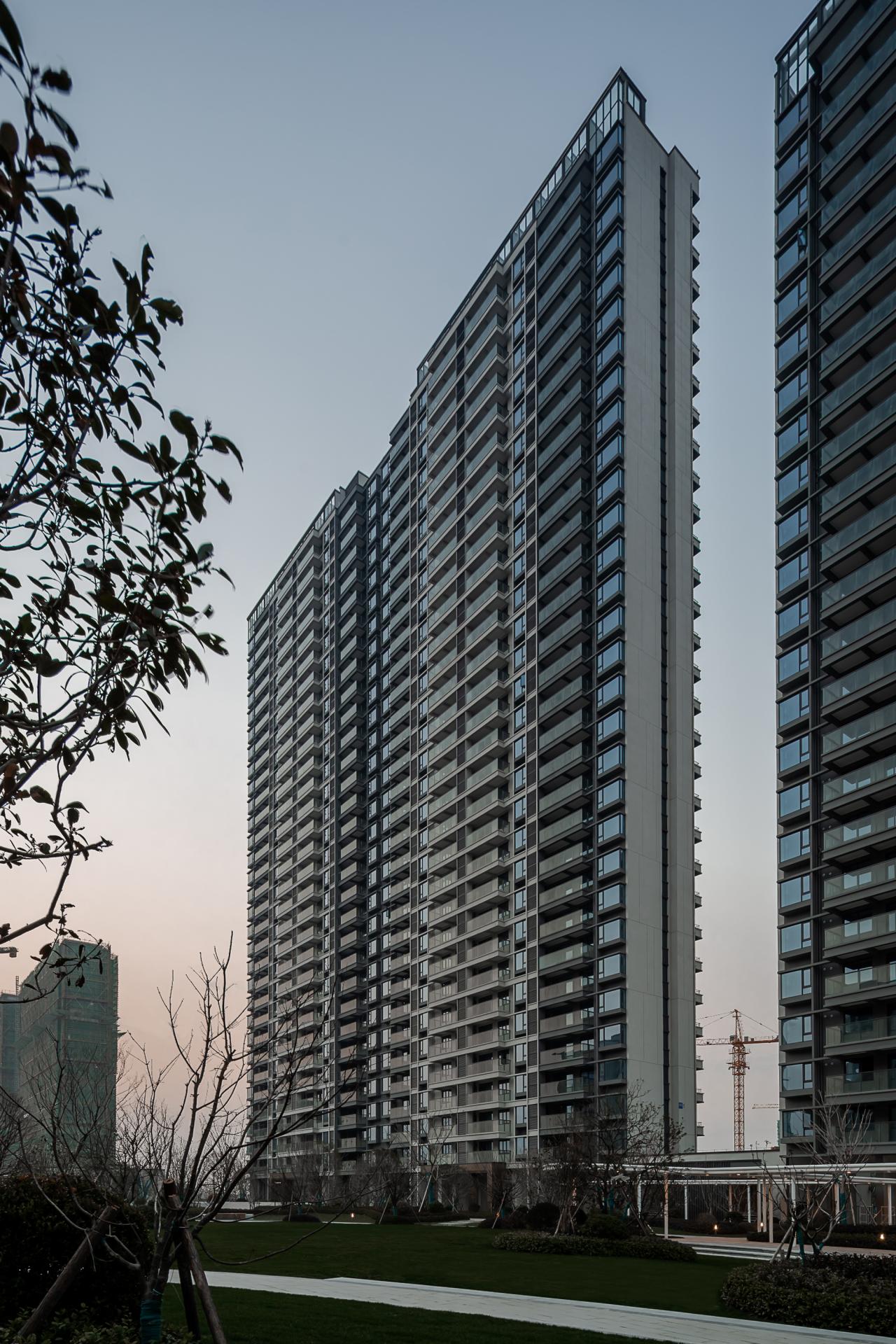2022 | Professional

Ningbo China Tourism Group · Haiquan Bay
Entrant Company
PT Architecture Design (Shenzhen) Co., Ltd.
Category
Architectural Design - Residential
Client's Name
Ningbo Hangzhou Bay New District Haiquanwan Tourism Development Co., Ltd.
Country / Region
China
The project overs the land of about 140,000㎡and the total building area is around 425,000㎡. The design utilizes advantaged natural landscape resources and plane layout of high and low collocation, form a diversified courtyard space and create a private ecological livable atmosphere.
“When the sun rises, the river is redder than fire; when the spring comes, the river is more blue than green”. The south of the Yangtze river’s misty rain, white walls and black tiles derive the unique amorous feelings and culture. Refined from the south of the Yangtze river’s cultural elements, the gray color is the dominant hue, which is mixed with modern texture and craft, such as glass and aluminum plate, creating the feelings of lightness, permeability, plain and grace. The designers pay attentions to polish details of the gray and graceful facade, divide the planes with horizontal and vertical white lines and sketch the outline of facade structure with false or true change and power. The high-rise facades along the urban roads are built communally and the window frame system is adopted for the design of glass curtain wall. The facade of the foreign house is simple and open, emphasizing the role of horizontal lines and planes. The distribution combination of thick and thin white lines in the transverse direction is like the rhythmic layout of piano keys, forming a jumping and orderly mechanism form. The roof is treated with large overhanging eaves, and the ingenious details make the building seem like a delicate handicraft.
Credits
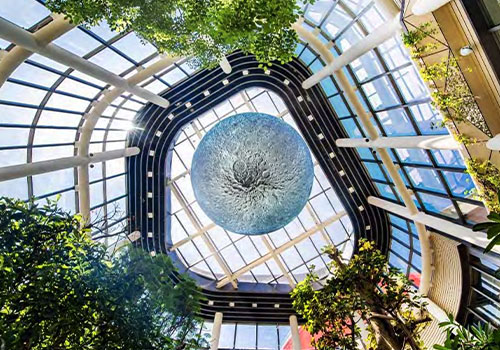
Entrant Company
ECE Shanghai Co., Ltd.
Category
Interior Design - Retails, Shops Department Stores & Mall

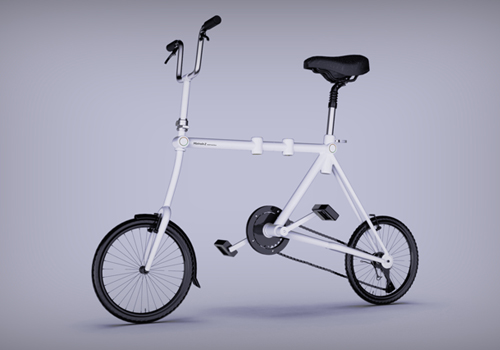
Entrant Company
Wonnyung Choi Design
Category
Transportation Design - Bicycles / Motorcycles

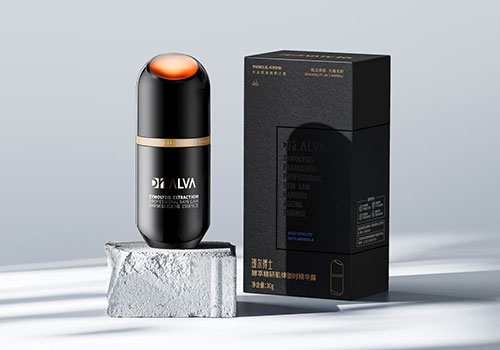
Entrant Company
Shandong Freda Biotech Co., Ltd
Category
Packaging Design - Cosmetics & Fragrance

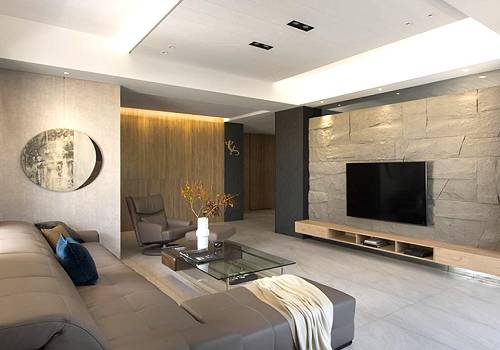
Entrant Company
SimpleUtmost Design
Category
Interior Design - Sustainable Living / Green



