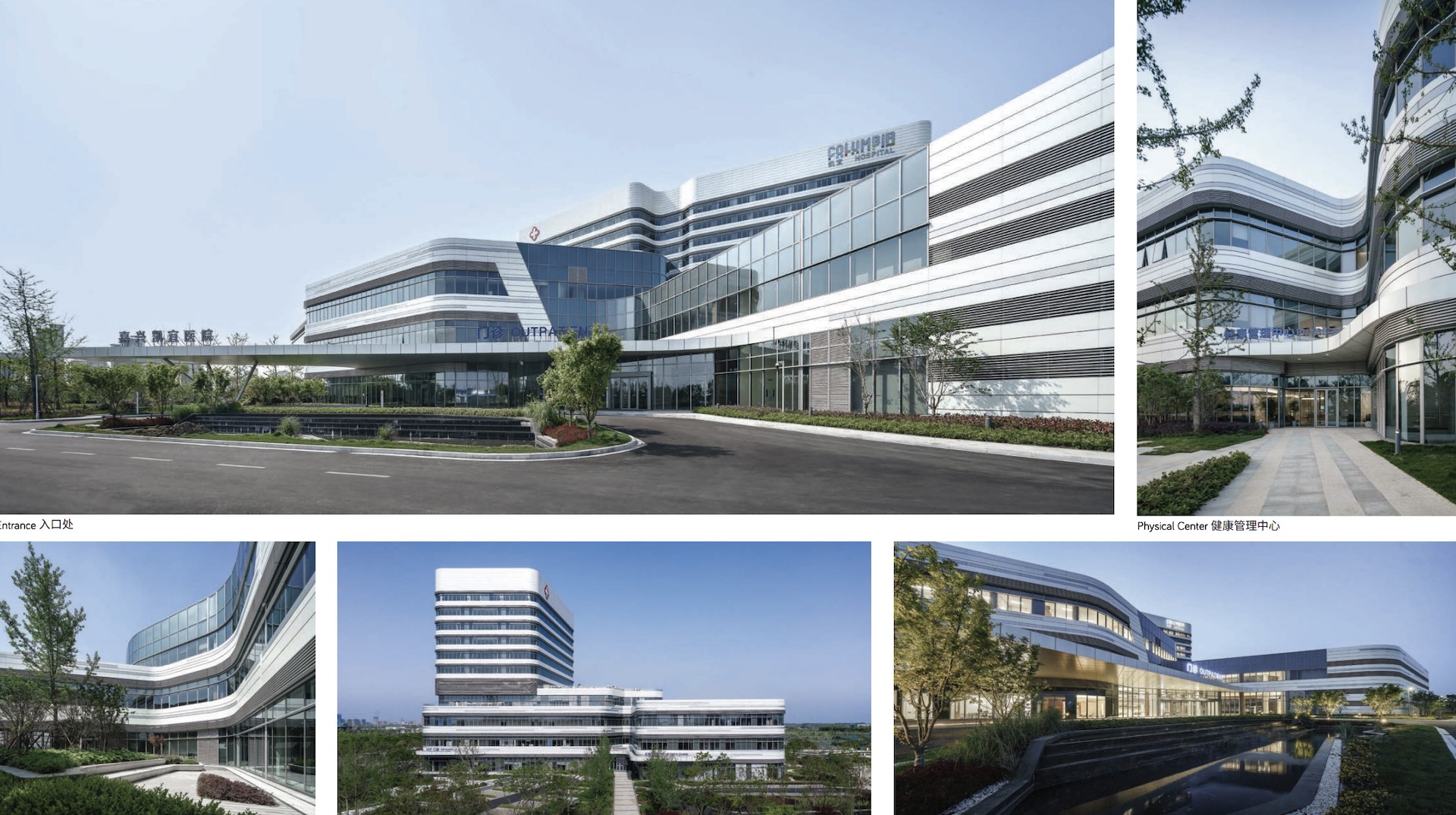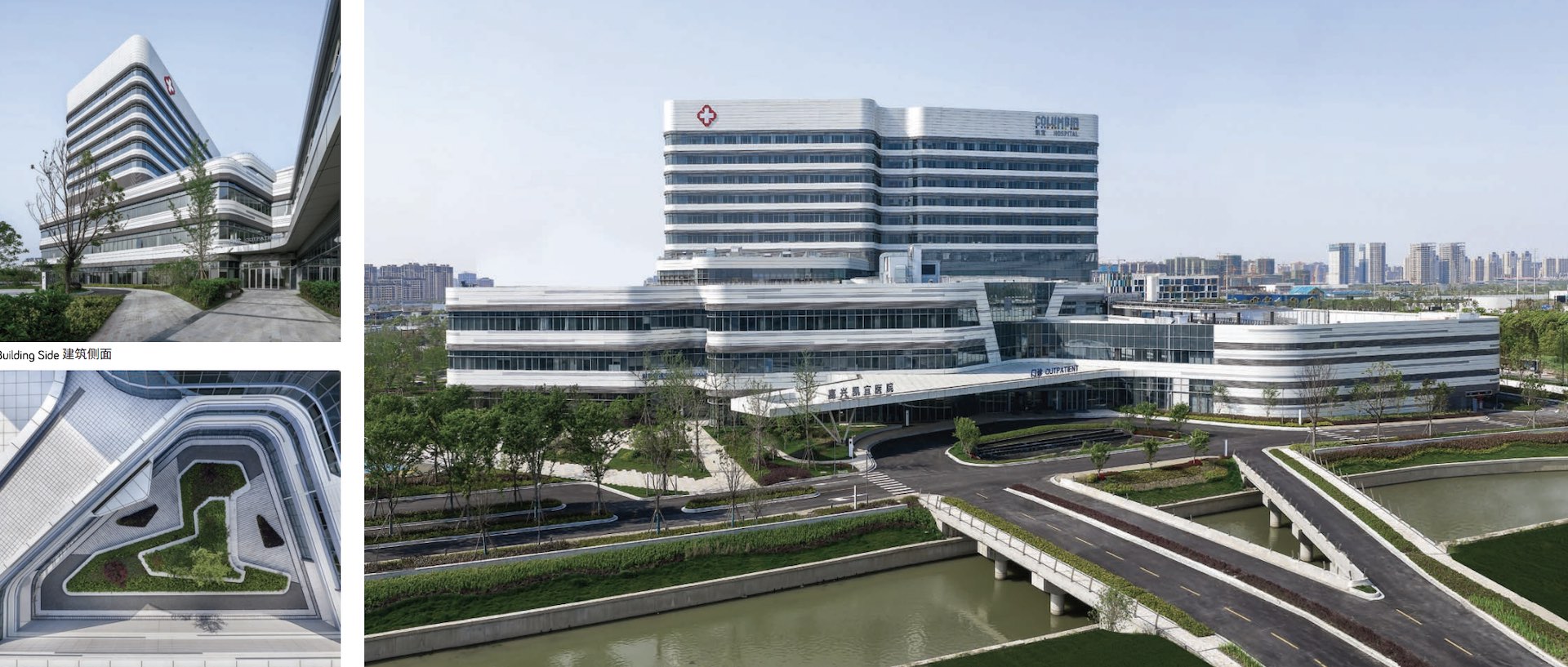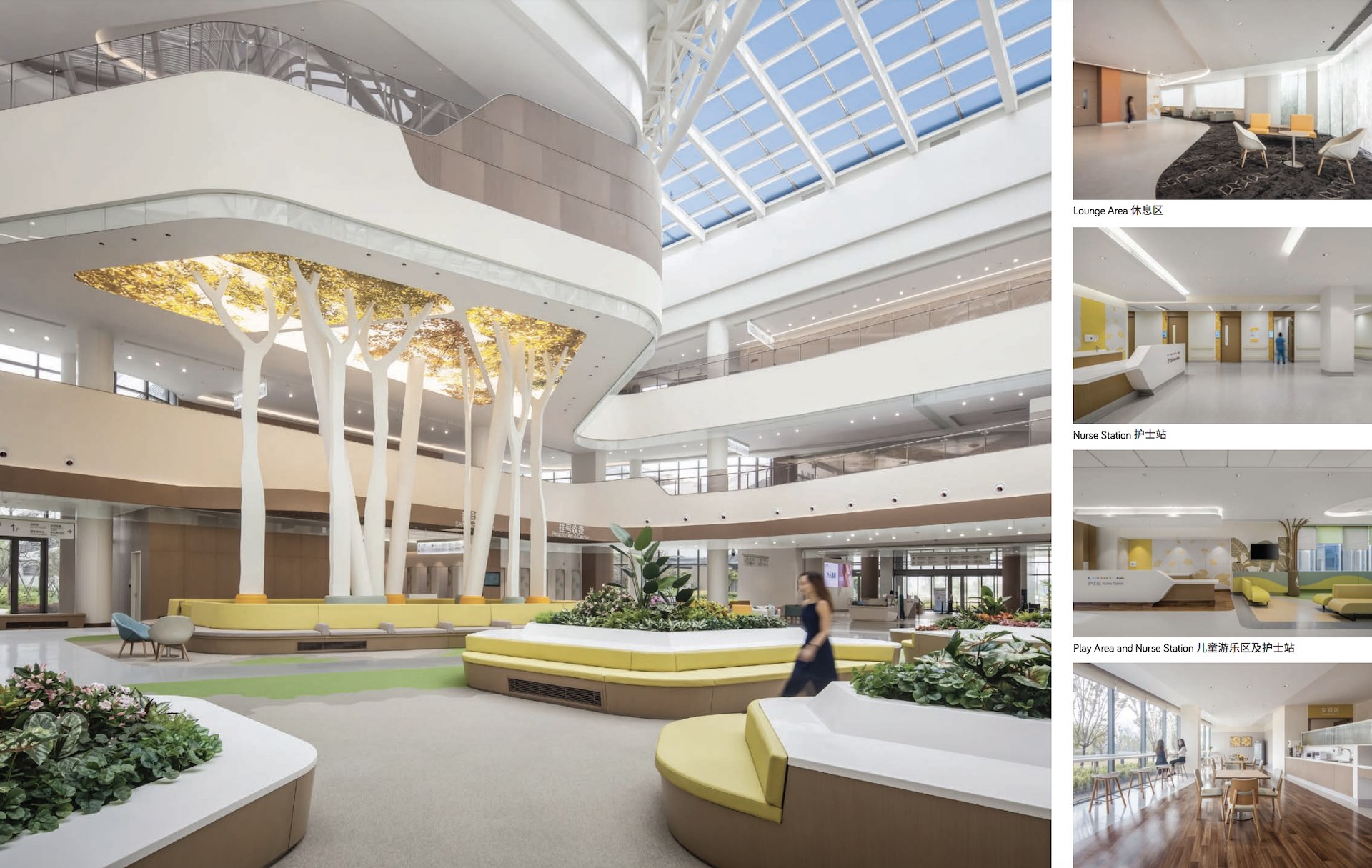2022 | Professional

Jiaxing Kaiyi Hospital
Entrant Company
B+H Consulting International Inc.
Category
Interior Design - Healthcare
Client's Name
Columbia China
Country / Region
China
Jiaxing Kaiyi Hospital is located in the Jiaxing Economic and Technological Development Zone, near Jiaxing South Railway Station. The hospital covers an area of nearly 112,000 square meters with a total of 500 beds. Now completed, the hospital has set a new benchmark for healthcare delivery in Zhejiang Province. Through B+H’s integrated, holistic design solutions, including master planning, architectural design, interior design and landscape design, B+H created a high-end private healthcare experience for the local community. In addition, it complements the existing public healthcare facilities in the city and sets a new standard for private healthcare projects in the region.
Jiaxing Kaiyi Hospital prioritizes safety, health, and sustainability as its design focus. The concept of "patient-centric" is evident throughout the facility’s design, focusing on creating an environment conducive to healing. Through the streamlined architectural form and functional facilities design, the plan includes a shared atrium at its core with each department arranged around its periphery. Secondary entrances, such as physical examination rooms, pediatrics, and VIP areas, are also cleverly organized around this central space.
The facility’s planning and design are inspired by traditional Chinese culture, such as the symbol of the Chinese knot, and traditional Chinese courtyards. From the master plan to the atrium layout, connectivity runs through the overall design.
As for the site’s landscape plan, biophilic design is woven throughout. All aspects of the project, including the site selection for the hospital, fully considers the use of natural wind and sunlight throughout. Other design strategies reinforcing the facility’s connection to nature include: adopting permeable ground pavement to control runoff; planting a broad variety of local trees and shrubs; extending indoor horizontal and vertical greening; and creating sunken roof gardens. The landscape is intentionally integrated into the hospital space, becoming a "Park" equipped with footpaths and various waterscapes, while bringing health and vitality to patients.
Credits
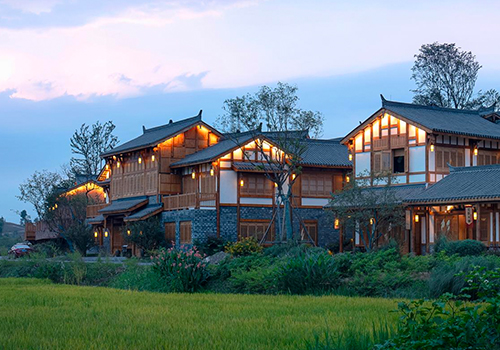
Entrant Company
Sichuan Huatai Zhongcheng Architectural Design Co., LTD
Category
Architectural Design - Rural Design

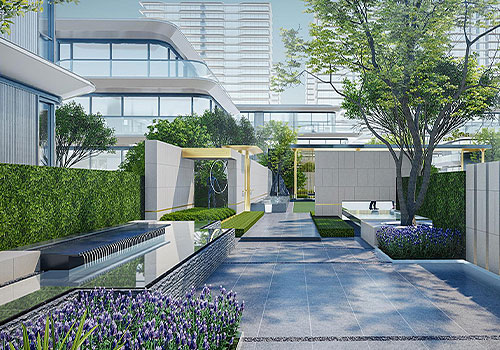
Entrant Company
Hangzhou EDSK Planning Architecture Landscape Design Co., Ltd.
Category
Landscape Design - Residential Landscape

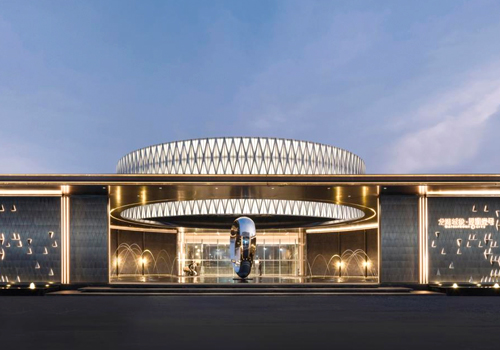
Entrant Company
DAOYUAN Design
Category
Landscape Design - Residential Landscape

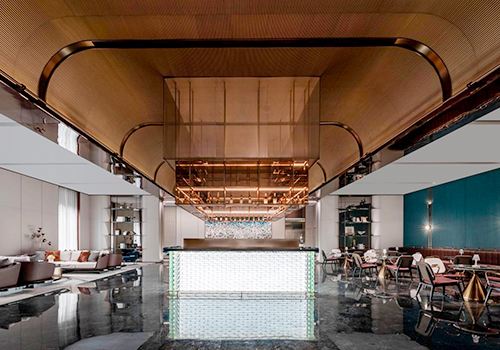
Entrant Company
SRD DESIGN
Category
Interior Design - Commercial

