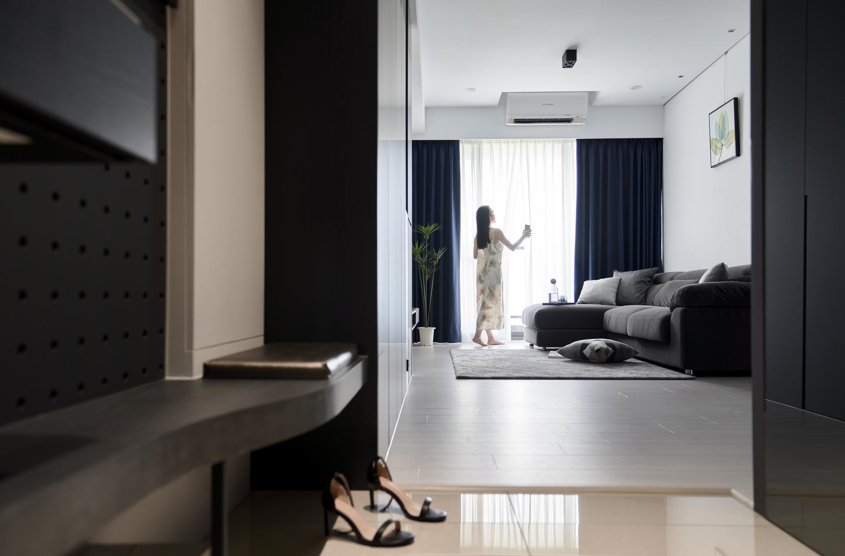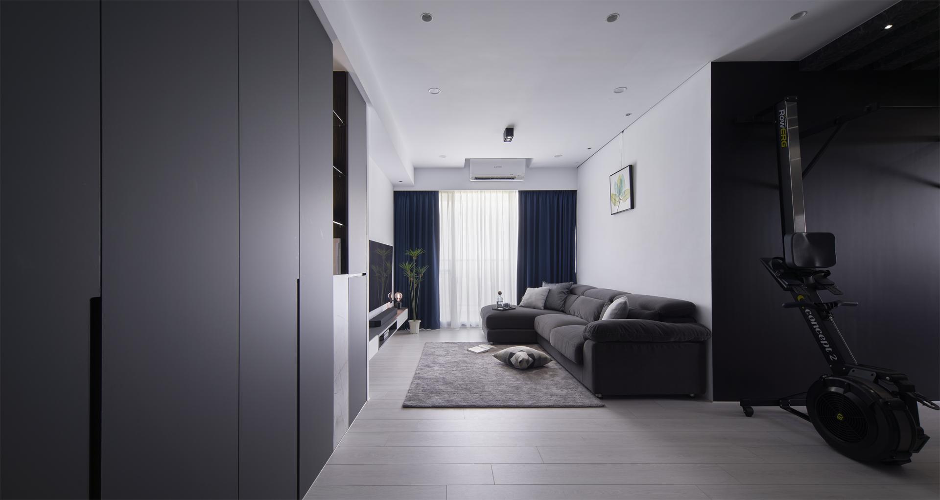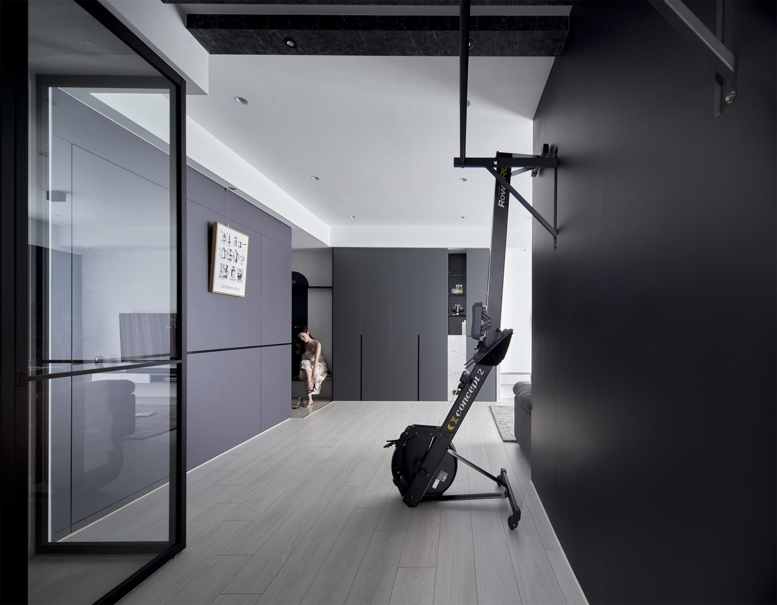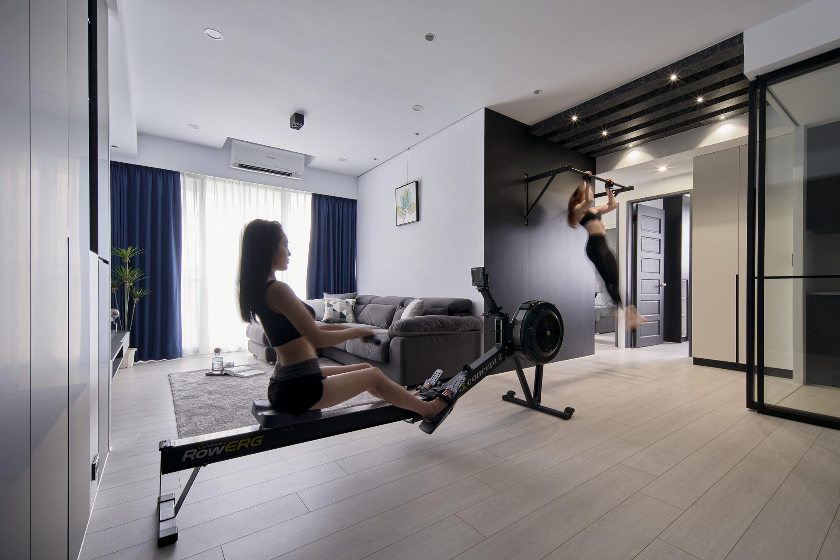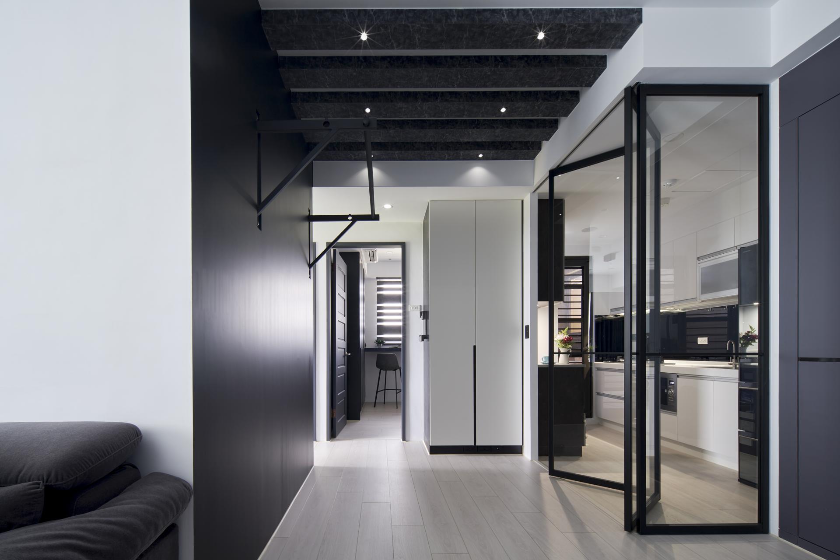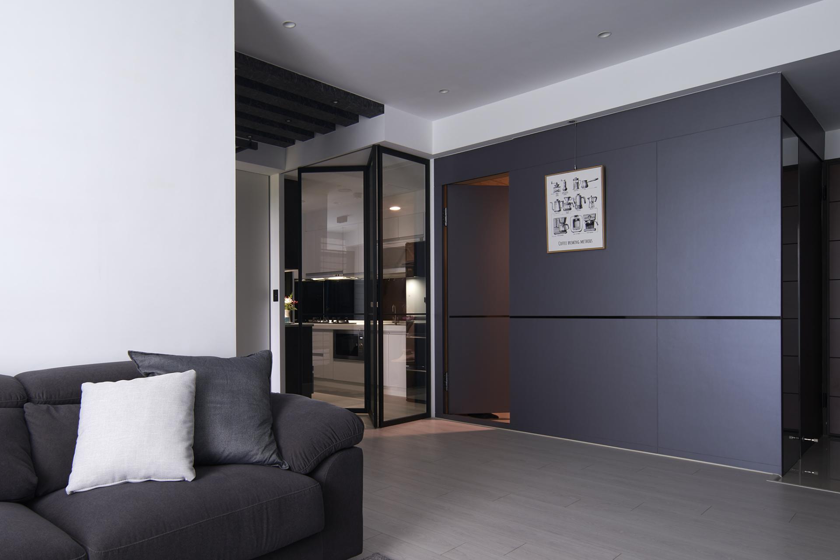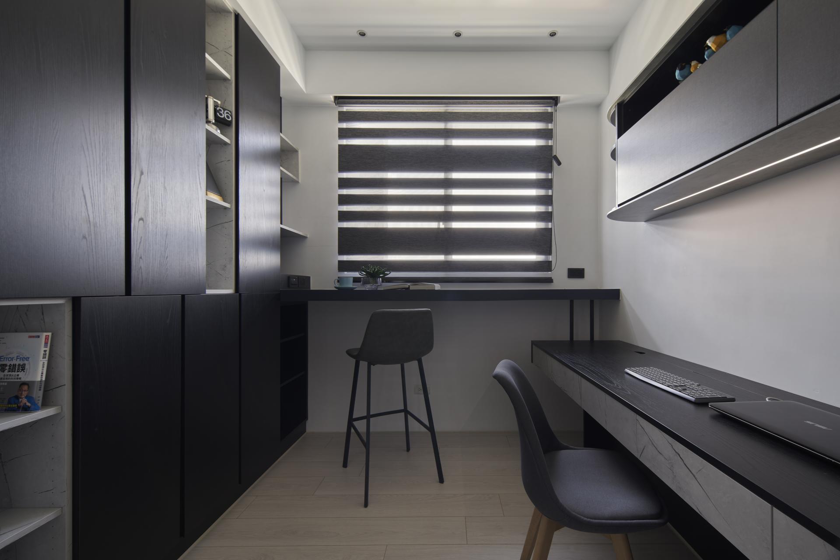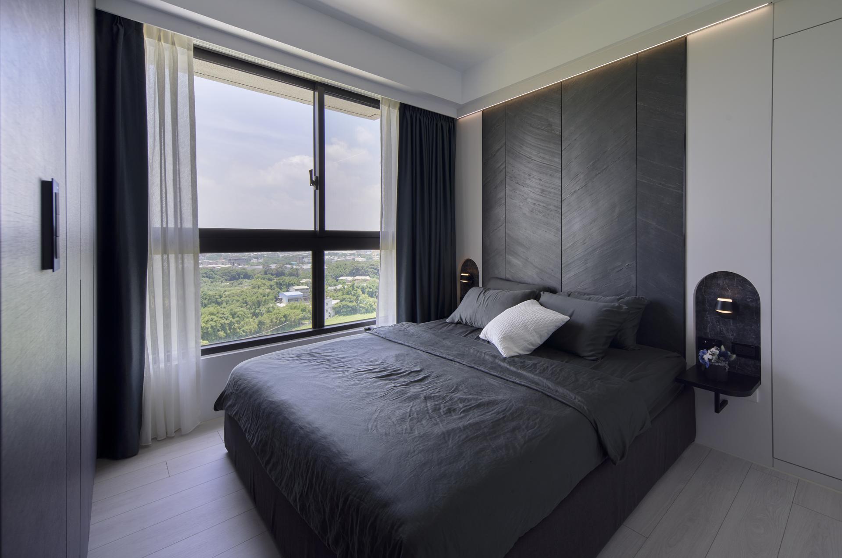2022 | Professional

Conversation
Entrant Company
Greenway Design Co., Ltd.
Category
Interior Design - Living Spaces
Client's Name
Chang Residence
Country / Region
Taiwan
This is the planning for a newly constructed single-story residence with an excellent criterion of a high house height and an actual indoor area of around 90 square meters.
Considering the house owner couple is both persevering exercise enthusiasts and the fact that it is not appropriate to hold gatherings outdoors with the current pandemic situation, thence the theme of Private Gym featuring comfort and design has been dedicated to the new residence becoming the key inspiration!
Details can be spotted upon entering the foyer region, first of all, is that the floor tiles provide functions for dust collection and for separating the outdoors from the indoors; the walls on both sides are arranged with grey dressing mirrors to create a sense of enlarged space, as well as the virtual and real sensations of the dislocated reflections, while further adopting the approach of line joints and embedded decoration strip technique, combining dark greyish-blue metal-like materials to beautify the transformation to the continuous surface of the concealed guest bathroom door, thereby creating a dignified and calm visual effect. The other side of the foyer incorporated functions such as a black pegboard, decoration for concealing the electrical box, the disordered linear shelf, the pulling and arc display counter for small objects, as well as the shoe bench…etc., fully demonstrating the ceremonial complex ingenious design for welcoming guests.
Segmented metallic gray storage cabinets are set up on the continuous surface extending from the shoe area in the foyer to the lounge, which is connected to the arc retracted white television wall and curved suspended cabinet on the side, creating an all-in-one rhythm with obvious dark and pale contrast, further reinforcing the layers of the depth of field with both strength and gentleness. The original dining area has been renovated into the gym area, with items including a pull-up bar fixed on the wall, dumbbell squat training, movable rowing machine…etc.; the ceiling of this region has adopted stone-like 3D grids with embedded lights, which correspond with the doodle wall covered in blackboard paint.
Credits
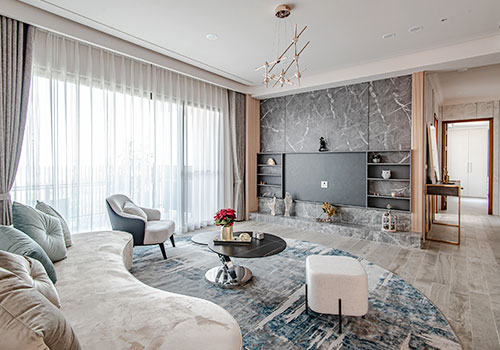
Entrant Company
VH Design
Category
Interior Design - Residential

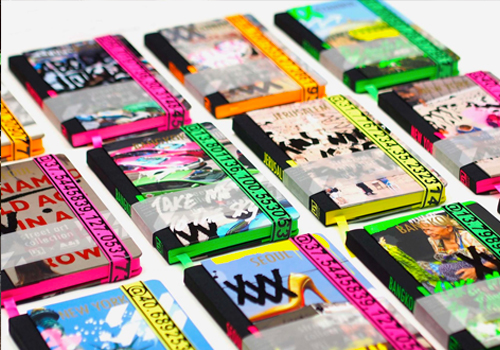
Entrant Company
Alex King Atelier Limited
Category
Product Design - Office Equipment (NEW)

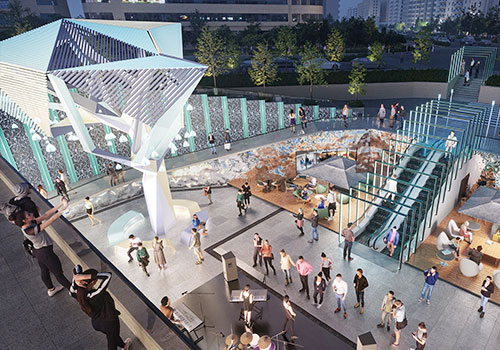
Entrant Company
Jumbo Globe Limited
Category
Landscape Design - Commercial Landscape

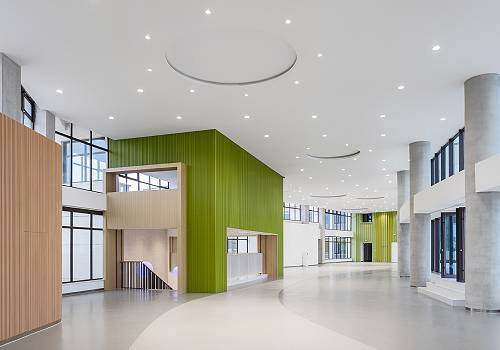
Entrant Company
Liben Design Office
Category
Interior Design - Institutional/ Educational

