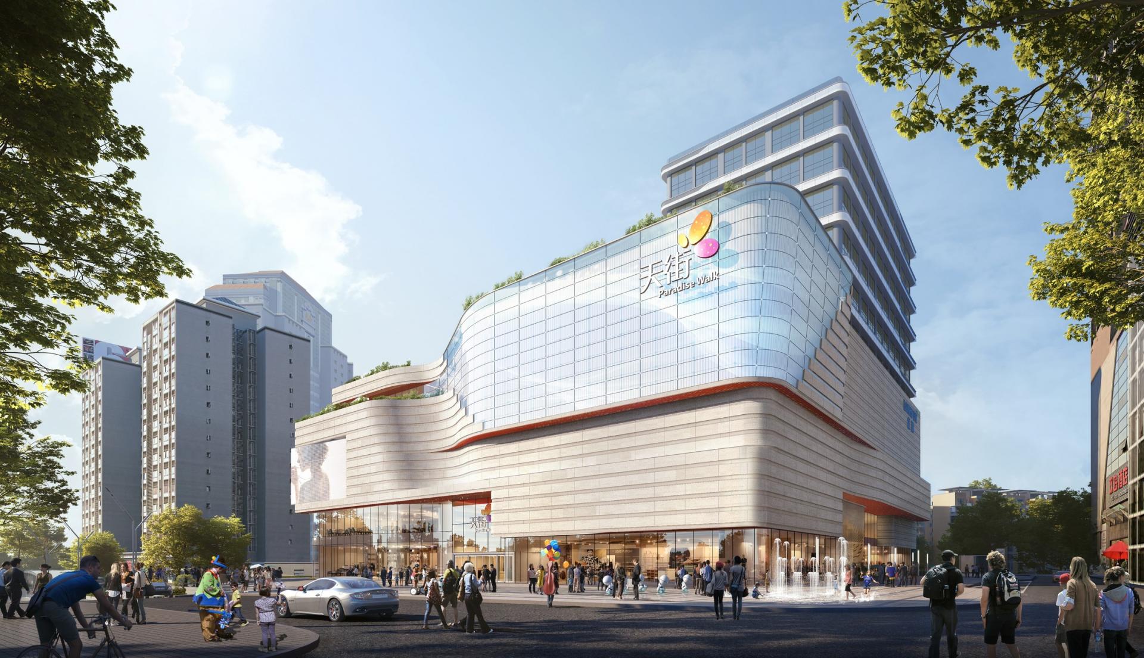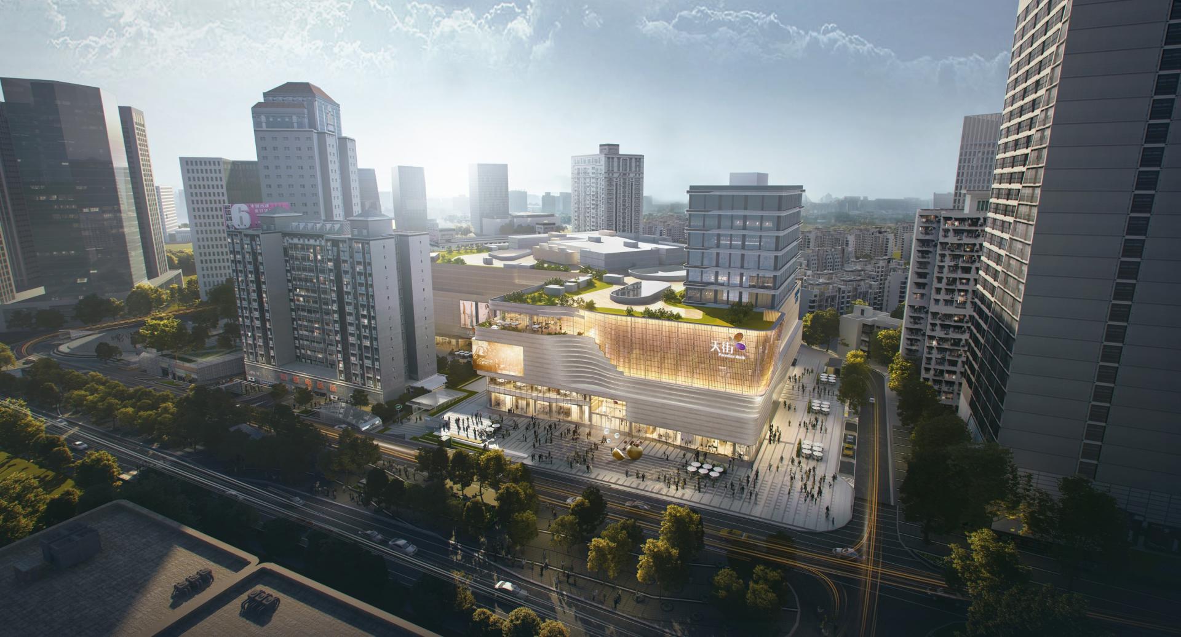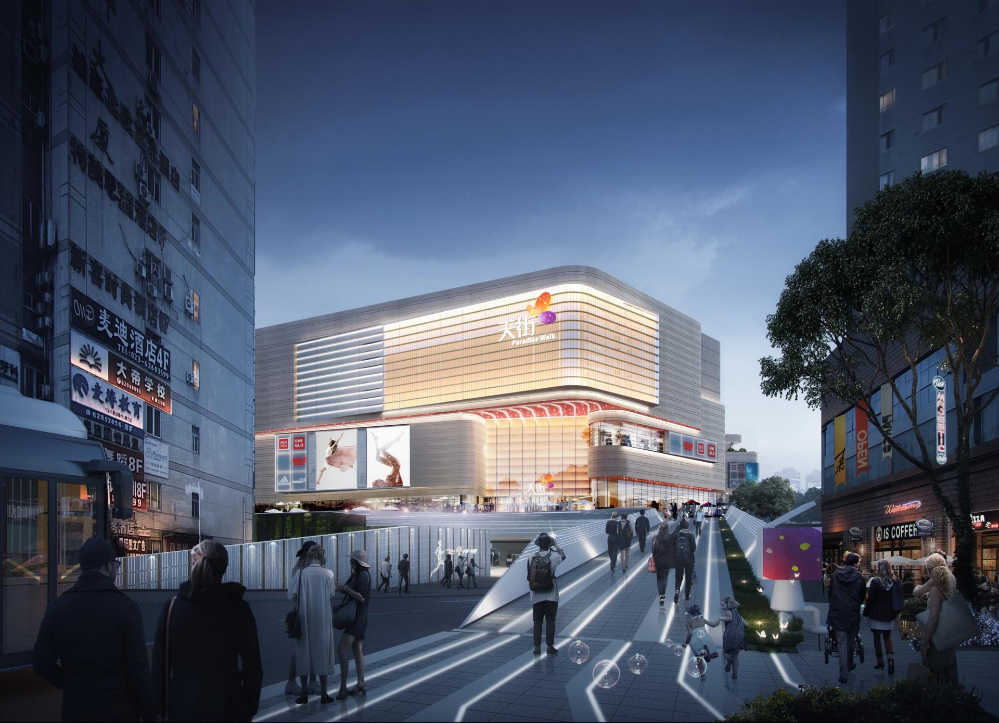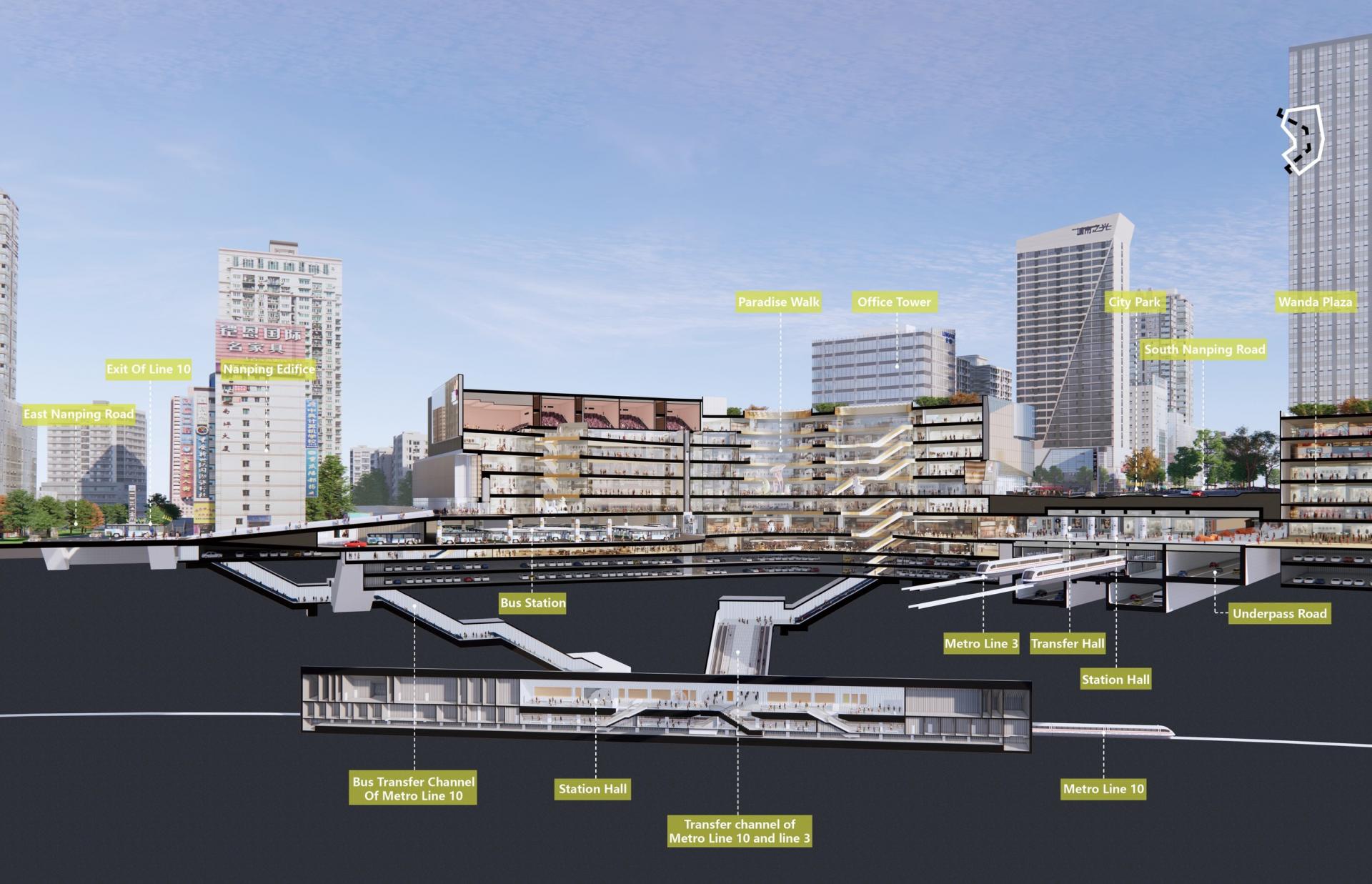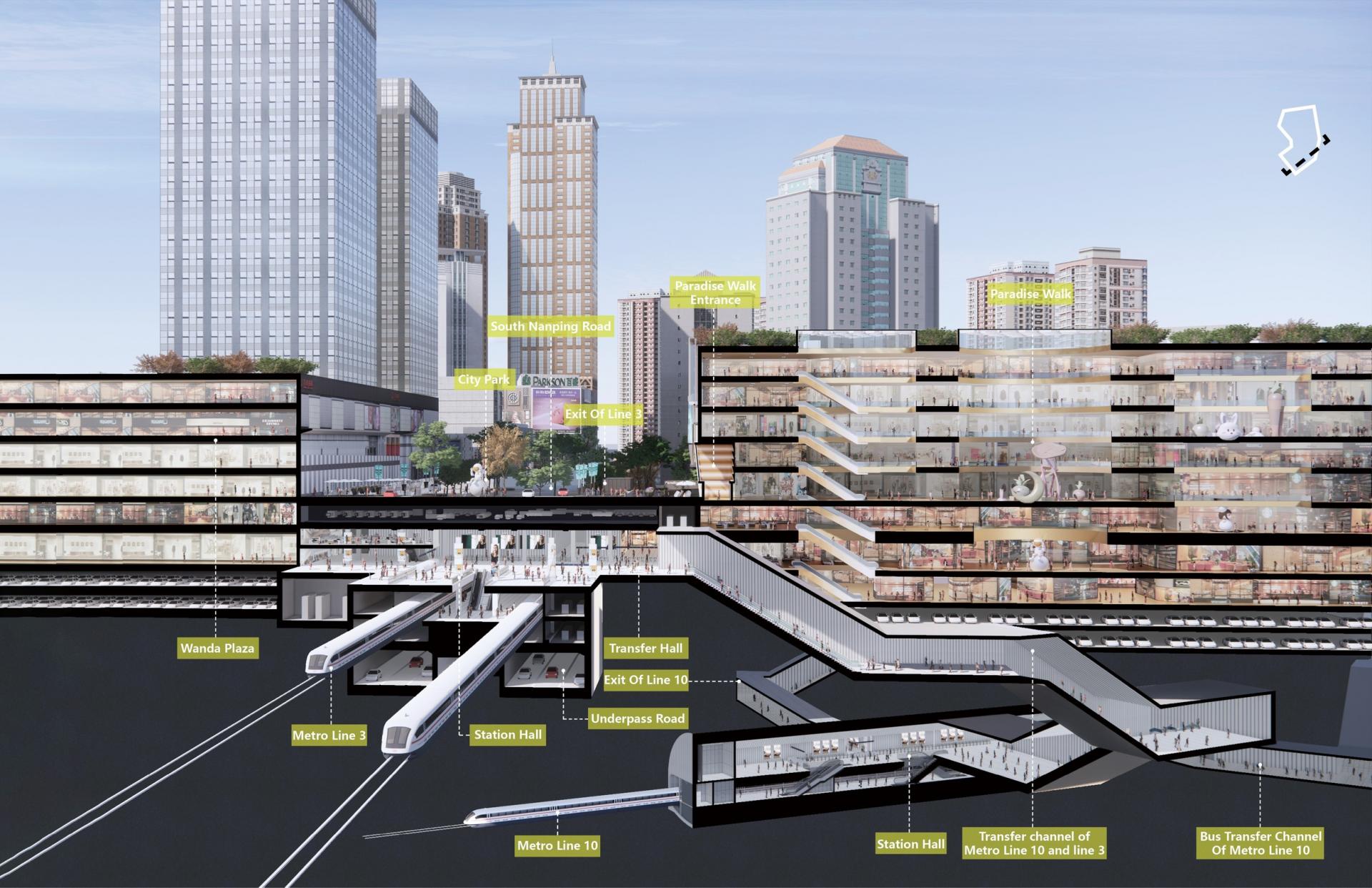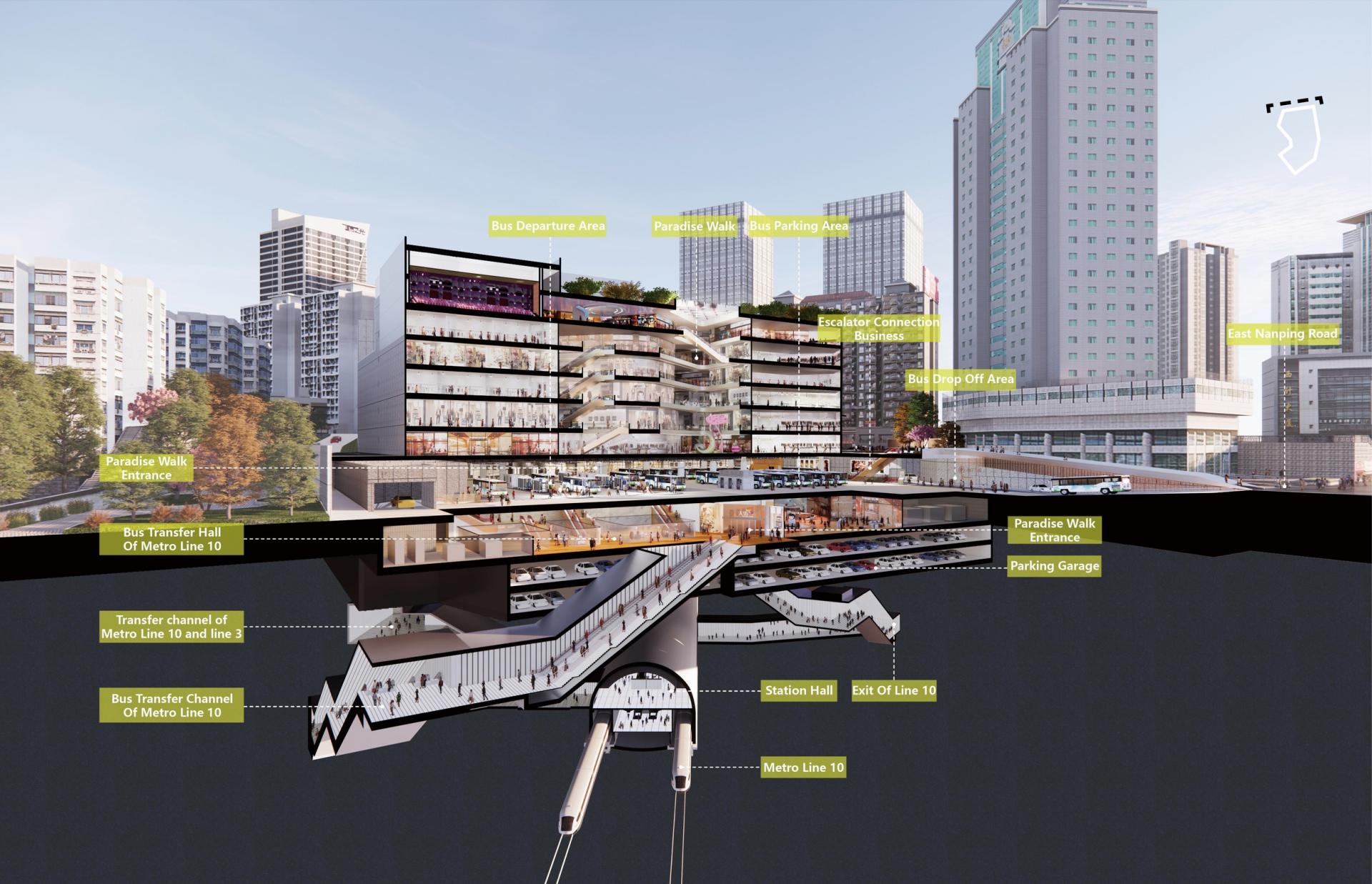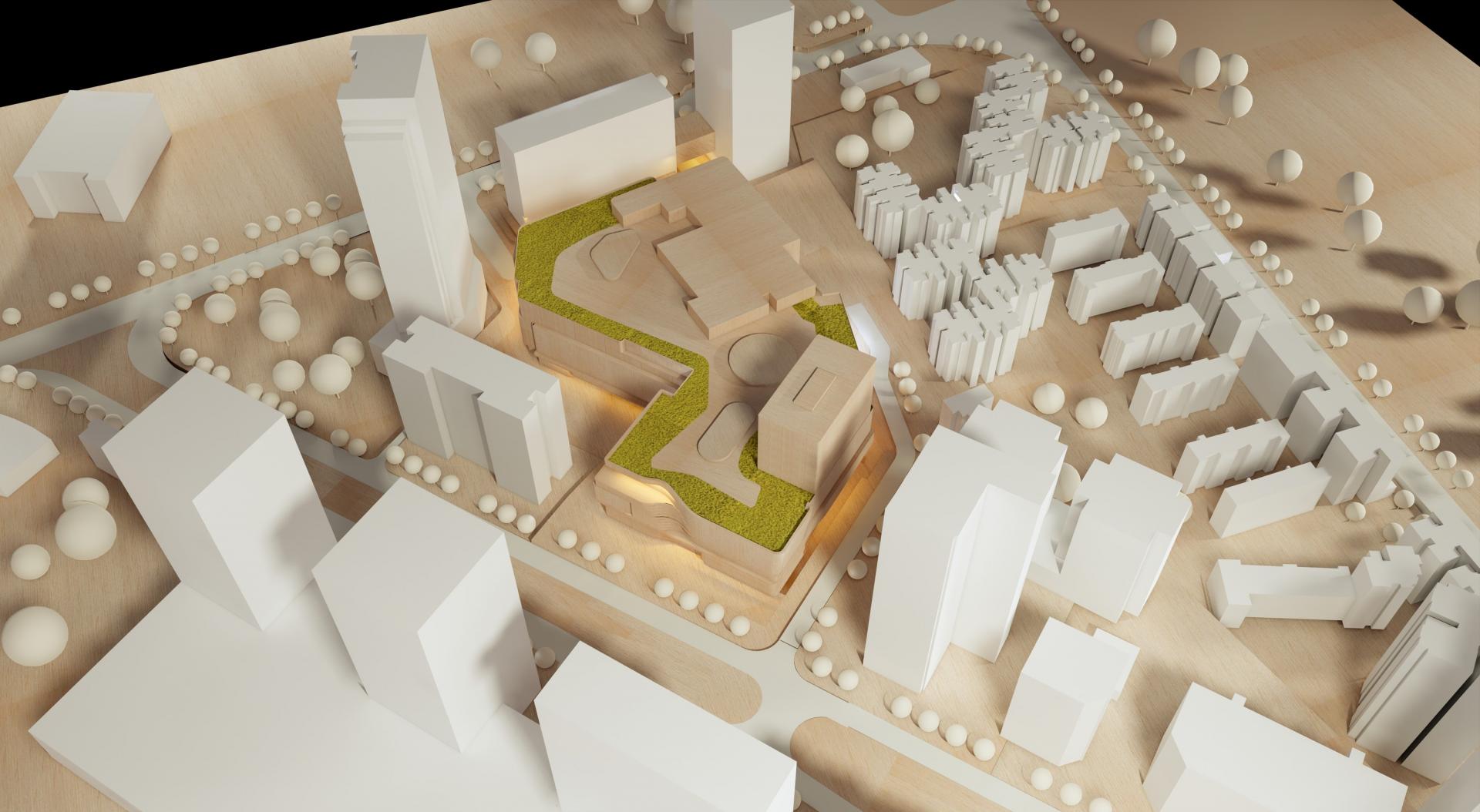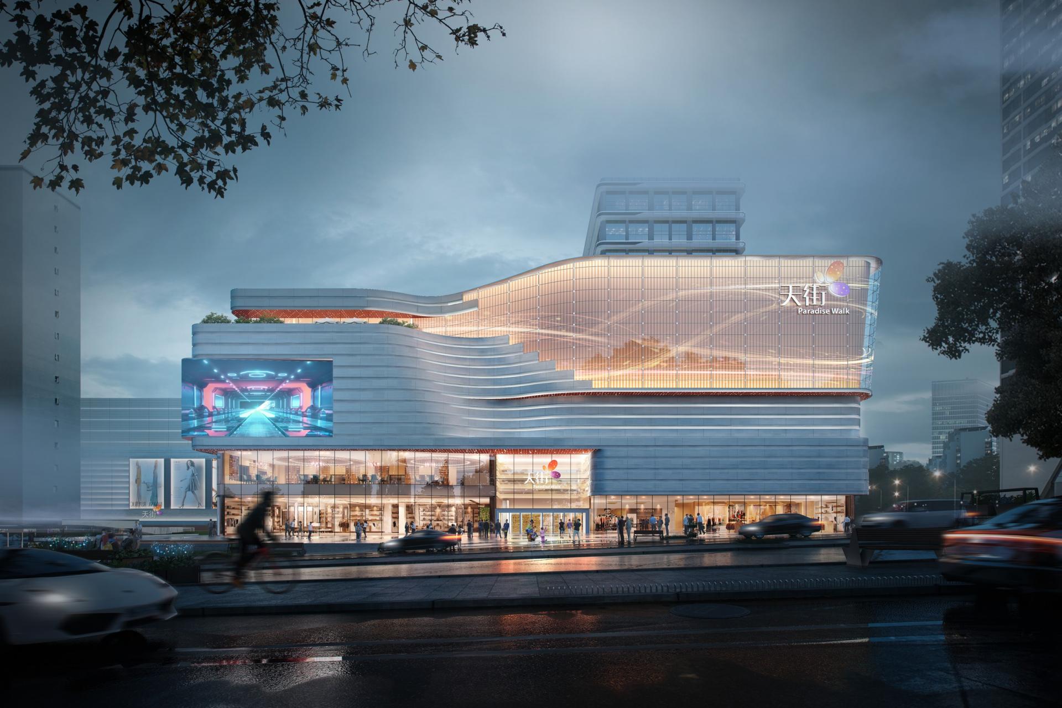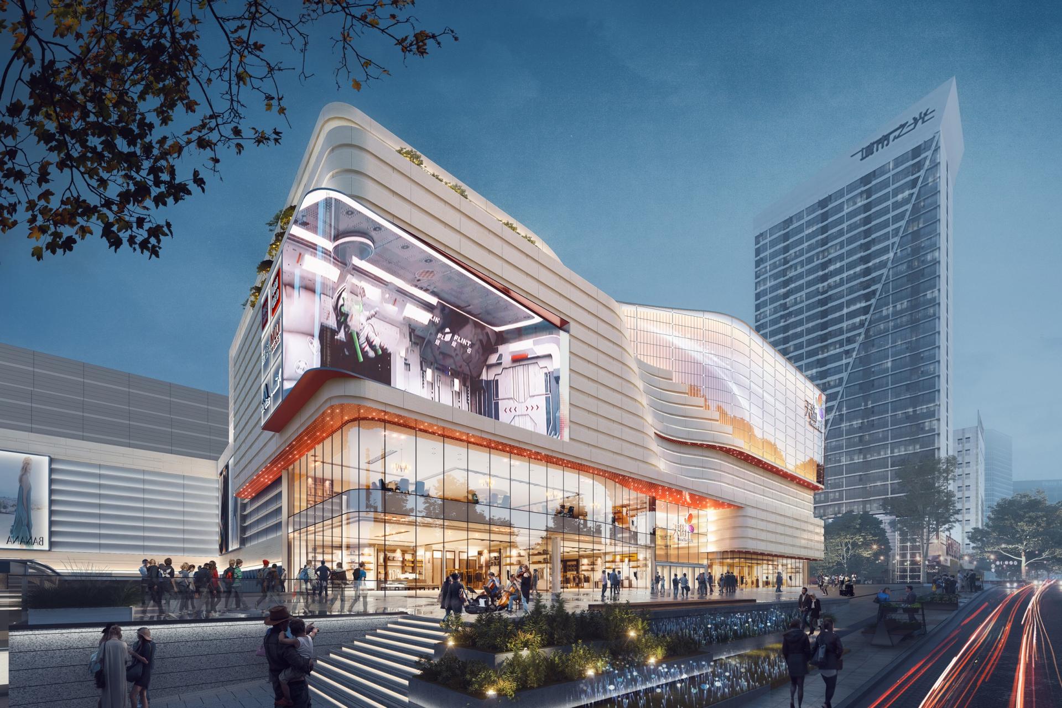2022 | Professional

Chongqing Nanping Paradise Walk
Entrant Company
Perform Design Studio
Category
Architectural Design - Mix Use Architectural Designs
Client's Name
LongFor Group
Country / Region
China
Nanping Paradise Walk is located in the core business area of Nanan District, Chongqing, surrounded by densely built urban structures from the 80s’ and 90s’. The existing function of the site is a major bus terminal, which is incorporated into the new shopping center building of 110,000 sm. Site elevations vary from the south side to the northwest side, with a difference of 11 meters.
Metro Line 3, under use, is connected to the LG2 and LG1 levels of the shopping center. Metro Line 10, still under construction, runs diagonally through the site at 50 meters below ground. The exit ramps, ventilation intakes, elevators, and transfer passages of Line 10 are designed and constructed in conjunction with the project, connecting the metro users with the bus terminal and the mall at various levels.
Chongqing is a city built on the mountain, shaped at will, and stacked with houses. The unique landform exudes an all-encompassing temperament. This project attempts to continue this temperament, creating a fresh, interesting, open, comfortable and complex efficient place in the dense urban space. Facing the residents of the surrounding community and the city, we have created a wealth of shared spaces at the entrance and nodes of the project, strengthened the connection between the building and the city, and turned the entire project into a public leisure place for the surrounding residents.At the same time, as an exemplary TOD development and urban infill project, the design seeks to coordinate among complex relationships between traffic circulation, site elevation, and transit connectivity to achieve optimal performances.
The virtual and solid blocks of the building are twisted through the S-shaped dislocation, which naturally forms a landscape retreat to the outside world. The naked-eye 3D screen and the blurred screen are set on both sides of the main entrance, and the video content will be linked across the solid surface of the aluminum plate material. The design reflects a metaphor for the underlying intertwining urban forces and site conditions.
Credits
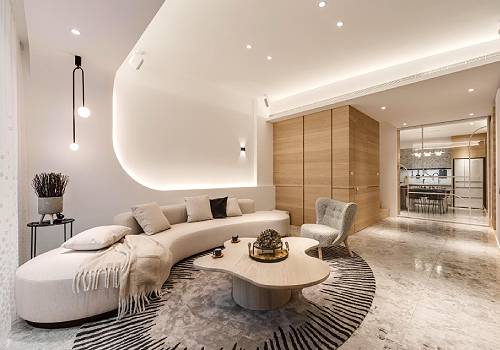
Entrant Company
ZENDO Interior Design Studio
Category
Interior Design - Residential

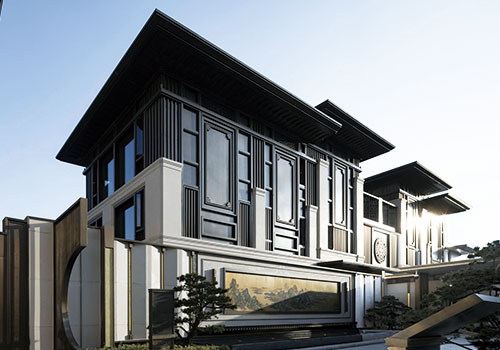
Entrant Company
Shanghai LIFE Architectural Design Co., Ltd.
Category
Architectural Design - Multi Unit Housing Low Rise

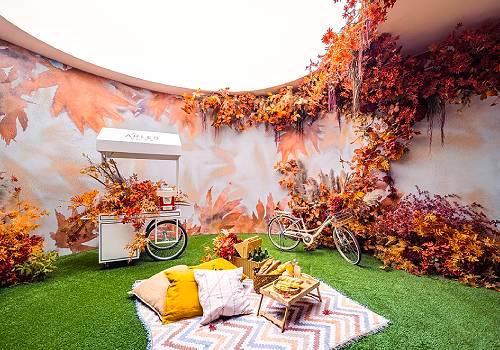
Entrant Company
QUAD Studio
Category
Interior Design - Showroom / Exhibit

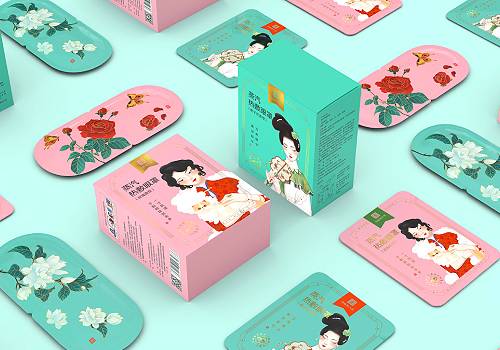
Entrant Company
武汉喜柿文化创意有限公司
Category
Packaging Design - Beauty & Personal Care

