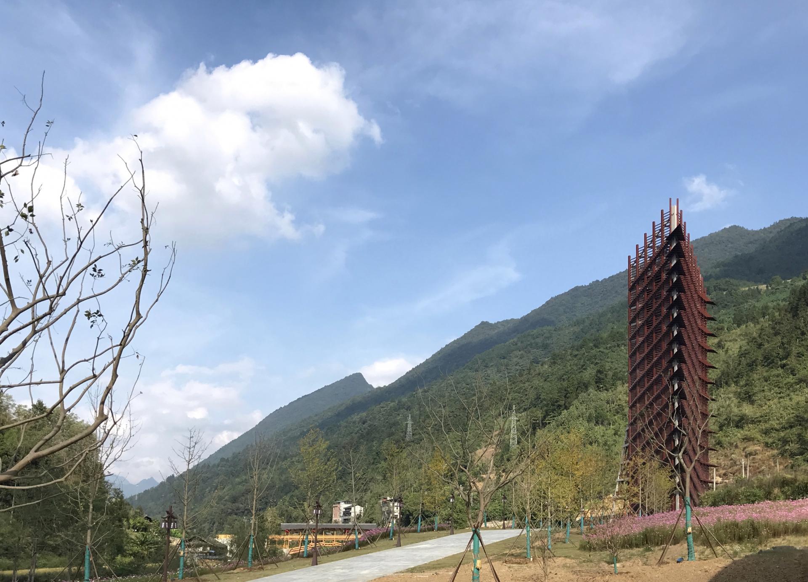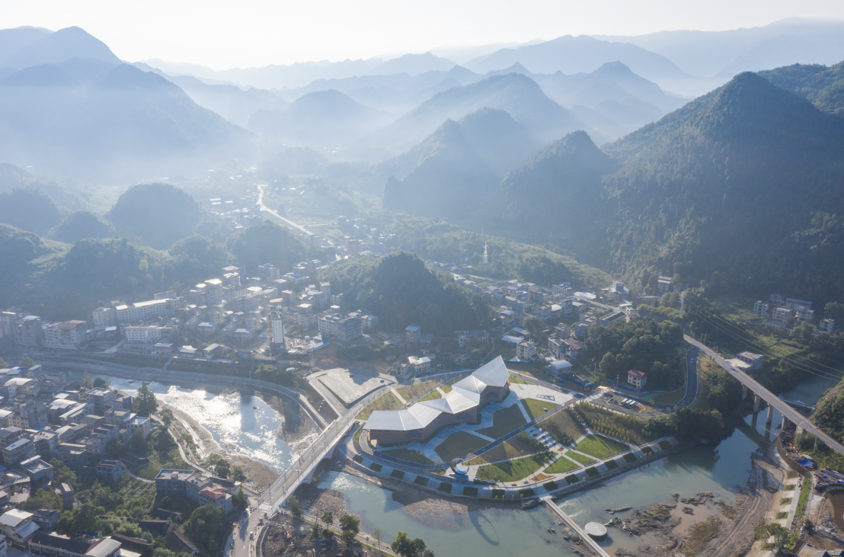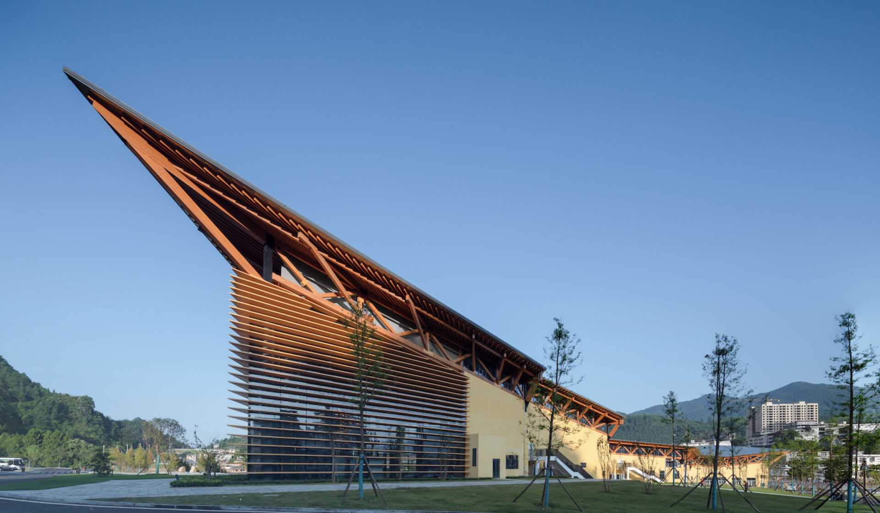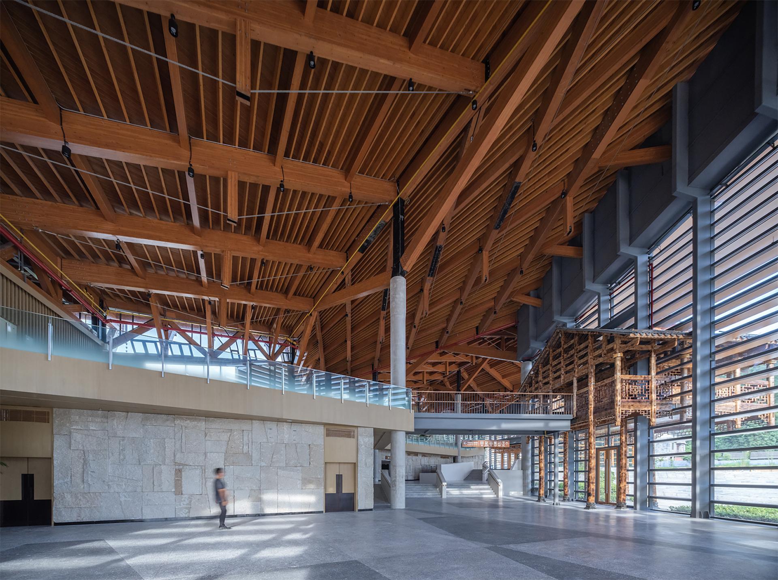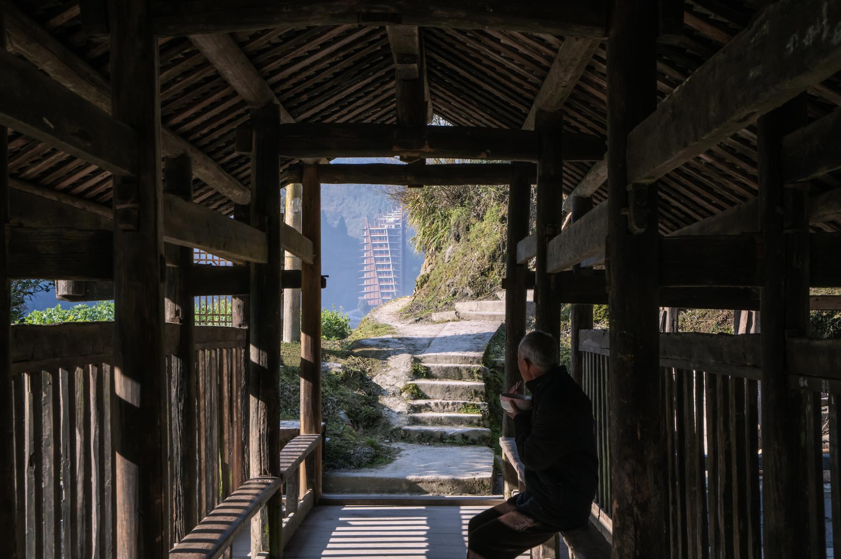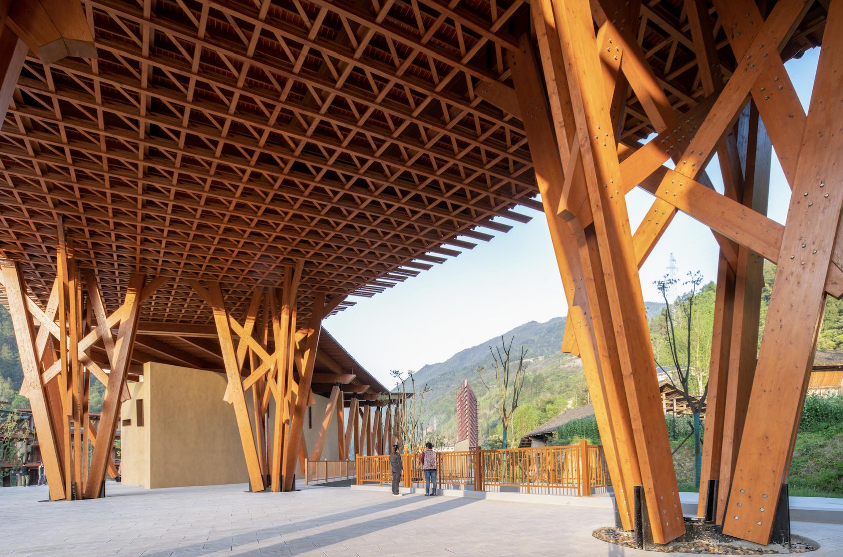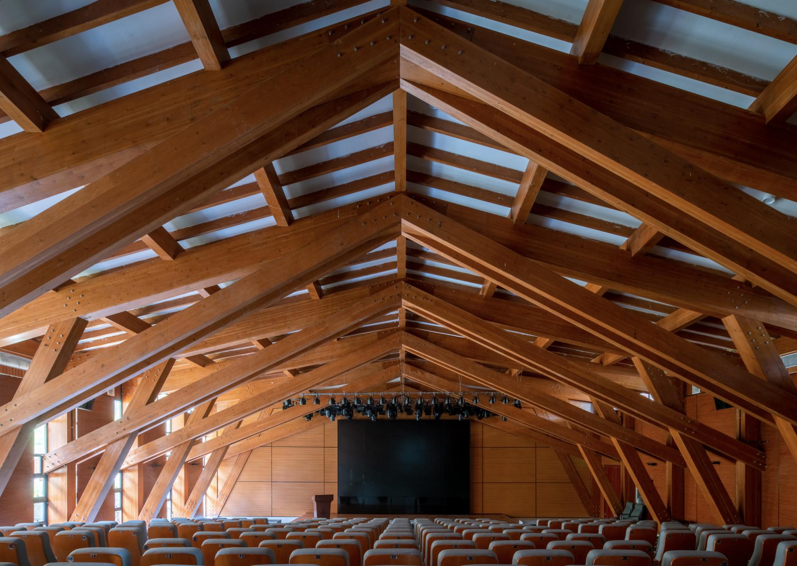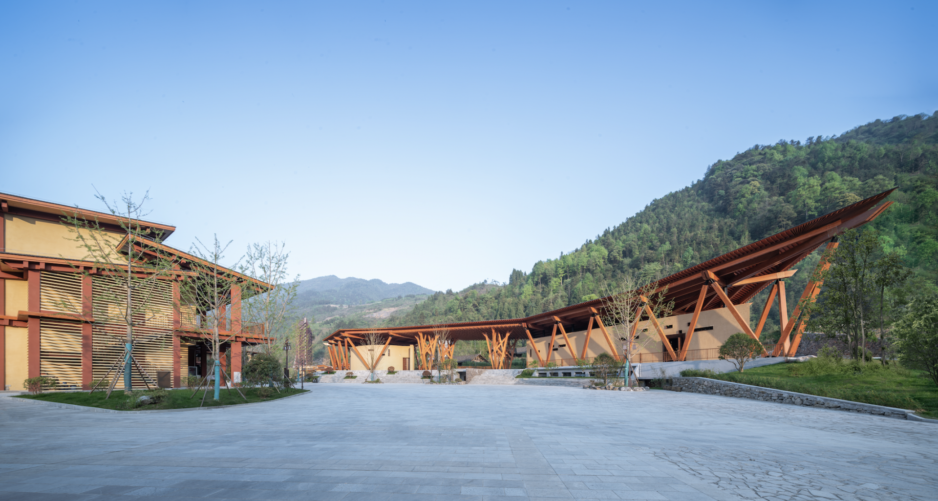2022 | Professional

Chinese Tujia Pan-Museum Complex
Entrant Company
Professor Li Baofeng's studio of HUST
Category
Architectural Design - Mix Use Architectural Designs
Client's Name
Kun Wang
Country / Region
China
Xuanen County, Tujia Autonomous Region, Hubei Province, China is hidden in the deep mountains. Due to inconvenient transportation, many excellent traditional buildings and traditional production methods have been preserved. In order to promote Tujia culture and improve the poverty of local villagers, the local government and villagers jointly developed Chinese Tujia Pan-Museum. The new parts of this project include the main tourist center, secondary tourist center, Moxiaolou, Moke Bridge, Dixian Bridge, Tujia Culture Exhibition Center, research dormitories and classrooms, etc., with a total construction area of about 30,000 square meters.
The planning and landscape design respects the original topography and minimizes disturbance to nature. In addition to designing the main building with changing ground elevations, it also designs a landscape that retreats layer by layer and conforms to the terrain.
The materials of the building are the same as the local traditional buildings. The architect pays homage to the local cultural traditions of ethnic minorities. However, Chinese Tujia Pan-Museum adopts a contemporary style to show the sense of the times and create a tension of time and space. At the same time, a large number of passive technologies are used in the building to reduce energy consumption during operation. The architectural design uses growing wood as the main material of the building, and factory-made glulam is used for on-site assembly and construction, which helps to achieve the goal of low carbon and environmental protection. Wood acts both as a structure and as an interface, saving expensive interior renovations and reducing the chance of indoor pollution.
In addition, the architect team used digital technology to solve the contradiction of "fabrication requires standardization but uniqueness requires customization". Due to the complex architectural form, the construction unit encountered many difficulties in material processing and assembly, and traditional experience was not enough to solve these problems. Our design team and robot team cooperate across borders and use robots to process components, which greatly improves efficiency.
Credits
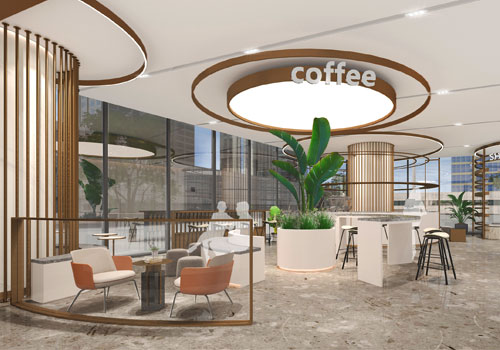
Entrant Company
GUANGZHOU Y&G DESIGN Associates ltd
Category
Interior Design - Office

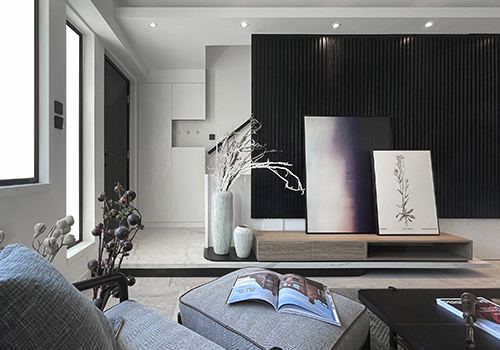
Entrant Company
MOI interior design Ltd
Category
Interior Design - Residential

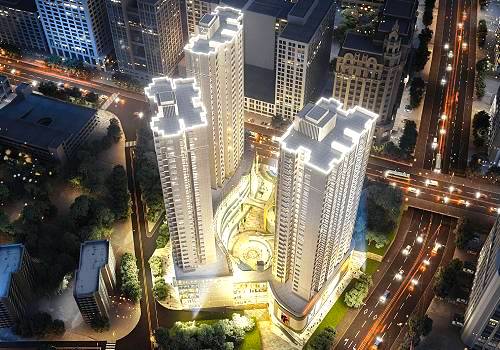
Entrant Company
Lichuan Longxing Real Estate Development Co., Ltd.
Category
Architectural Design - Public Spaces

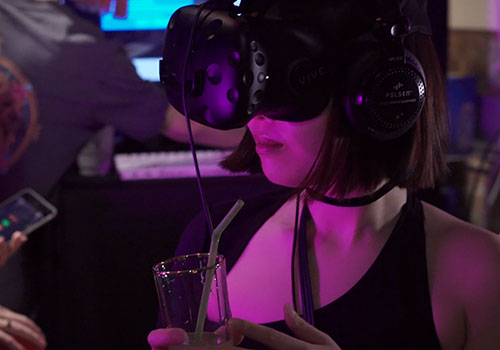
Entrant Company
Chen Huiyi
Category
Conceptual Design - Gaming, AR & VR (NEW)

