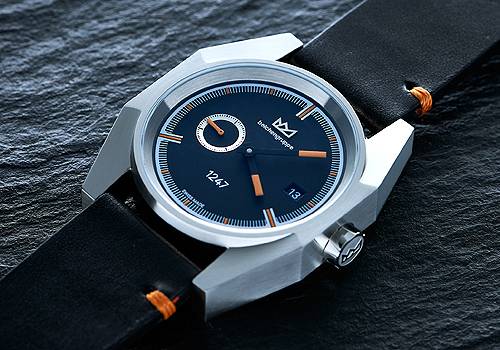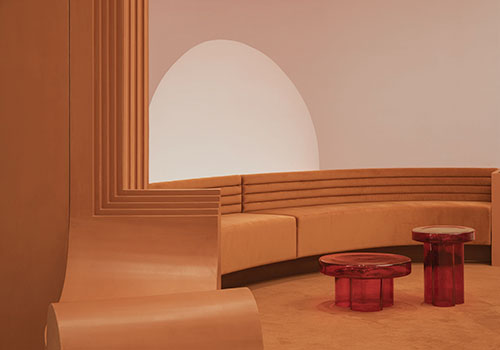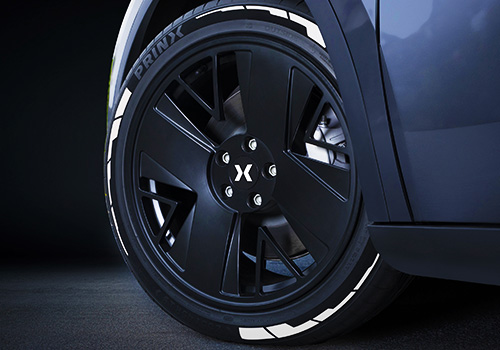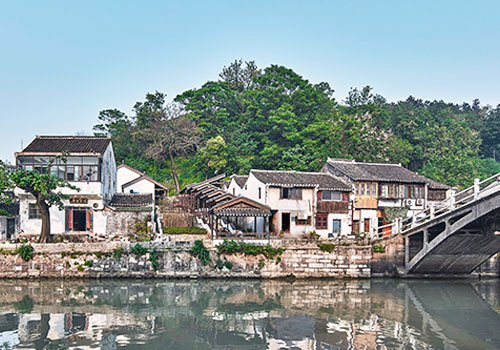2022 | Professional

Looks of Sunlight
Entrant Company
I.D.CHARMILLES
Category
Interior Design - Residential
Client's Name
Zhao Residence
Country / Region
Taiwan
This is the planning for a newly constructed maisonette villa, with an area of around 45 square meters per single story.
Considering the house owner is involved in the technology industry, other than the preferences towards simplicity, low-profile luxury and bright modern style, equal emphasis has been placed on outdoor gardening, together with sufficient storage and adequate amount of vacancy, as well as flexibility required for comfortable living…etc., simultaneous planning has been adopted for both outdoor and indoor, catering for the cultivation of seasonal green plants suitable for the base environment, as well as utilizing the maisonette characteristic of the building to segment the public, private domains, and functional circulation according to the stories.
The ground floor is based mainly on the public domain shared by the family members, including the living room, the dining room, as well as the enlarged and combined kitchen area with the central island after removing one room. No standard separation is applied to the foyer by the entrance, but is rather directly incorporated into the living room area; the stairway by the sofa is replaced with grey glass railings for an even lighter and more open sense of vision. The television wall is constructed using stone-like materials together with shiny mirrors and upright functional cabinets, where the user's fun of living with a sense of beauty is accomplished via the stacking arrangement of the lively 3D geometric forms. The sofa's back wall has implemented the stair-like shelf, where the well-executed linear structure corresponds with the different materials to achieve exquisite details. The spacious kitchen area in the back with the central island is separated from the living room via a full-scale sliding door, capable of adequately avoiding the spread of the cooking fumes, while still not affecting the dynamics of the flowing lights and shadows at all times. The second floor is planned for the master bedroom, in order to optimize the sense of space, all functions have been especially pushed to the four sides.
Credits

Entrant Company
BELCHENGRUPPE GMBH
Category
Fashion Design - Watches


Entrant Company
Informal Design
Category
Interior Design - Beauty Salon


Entrant Company
PRINXCHENGSHAN(SHANDONG)TIRE CO., LTD
Category
Transportation Design - Auto Accessories & Interiors


Entrant Company
S&Y Atelier (SEU ARCH)
Category
Architectural Design - Rebirth Project










