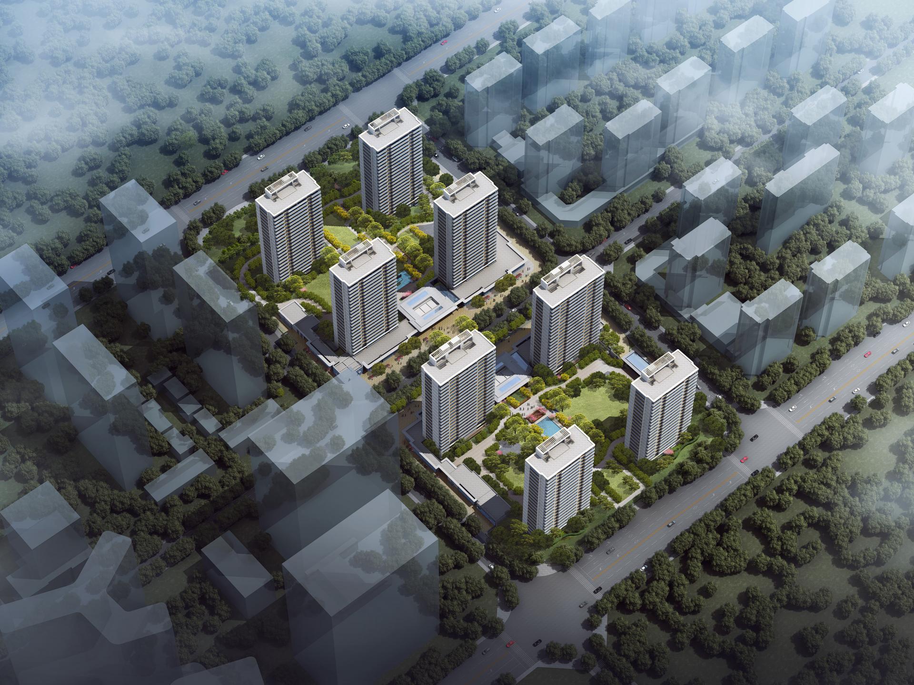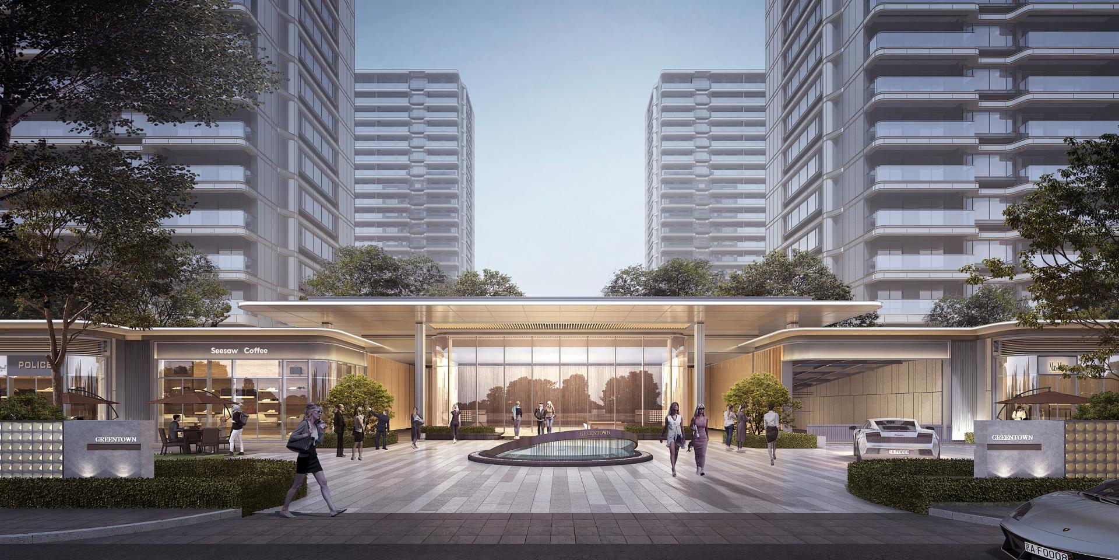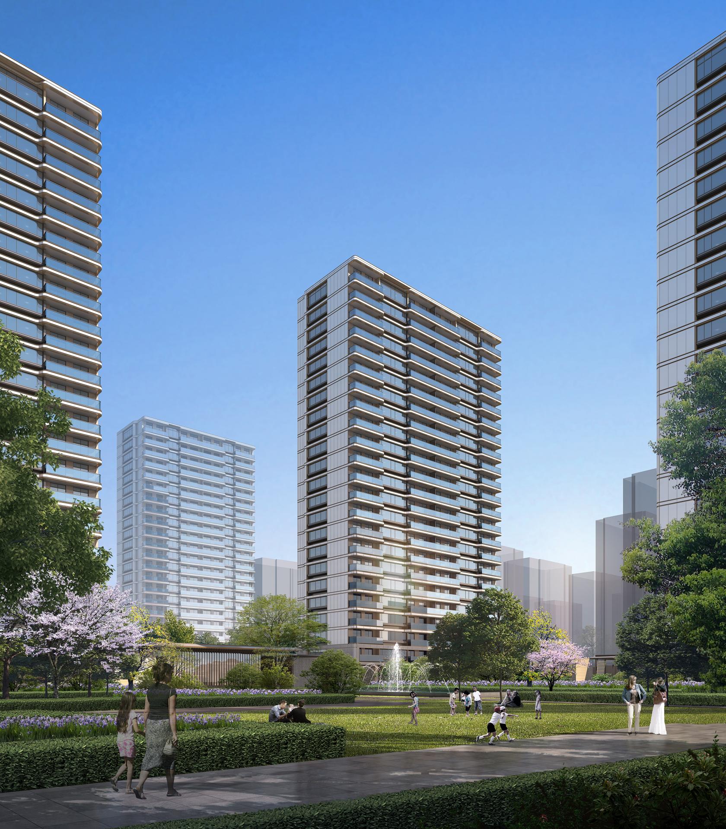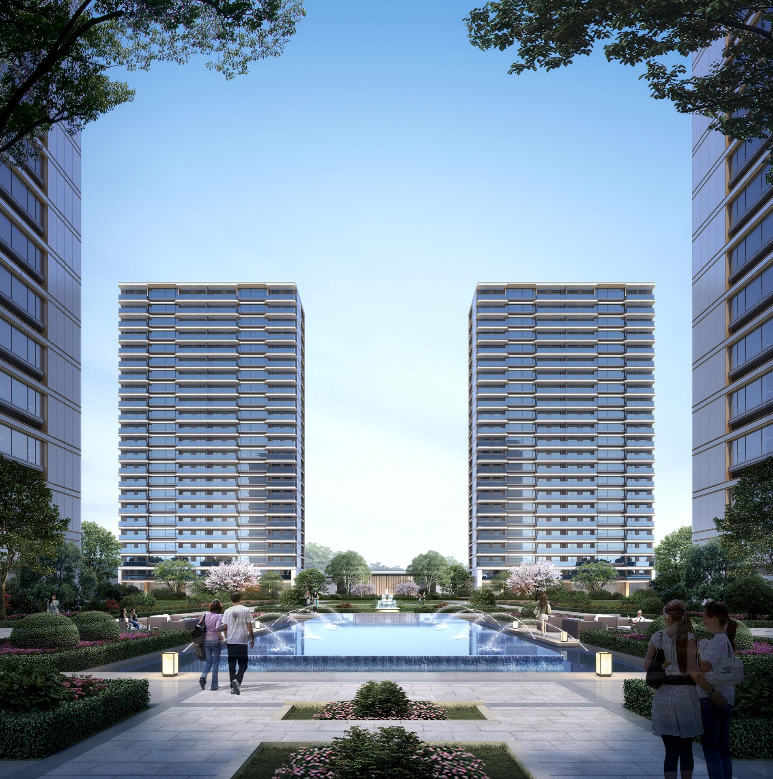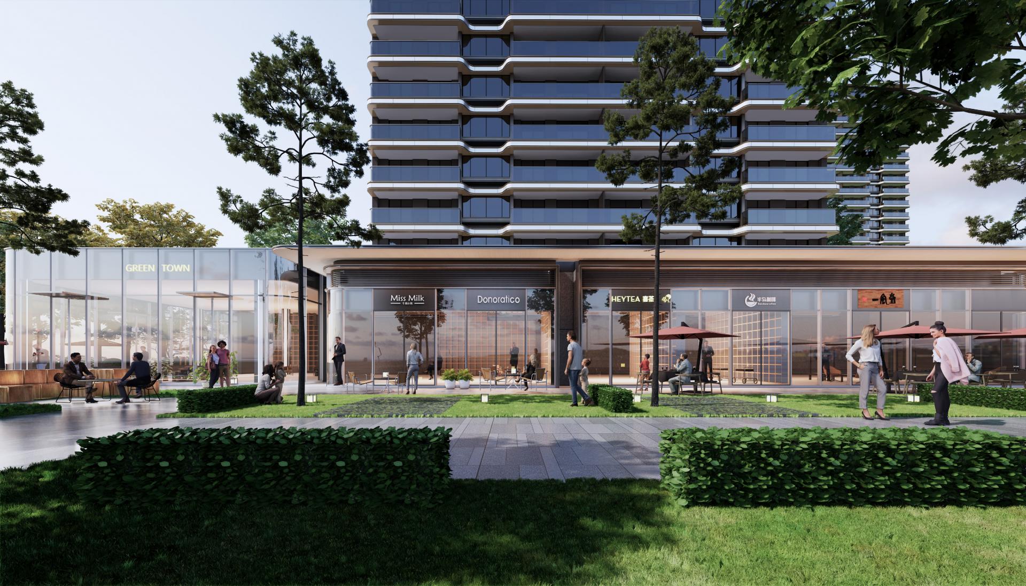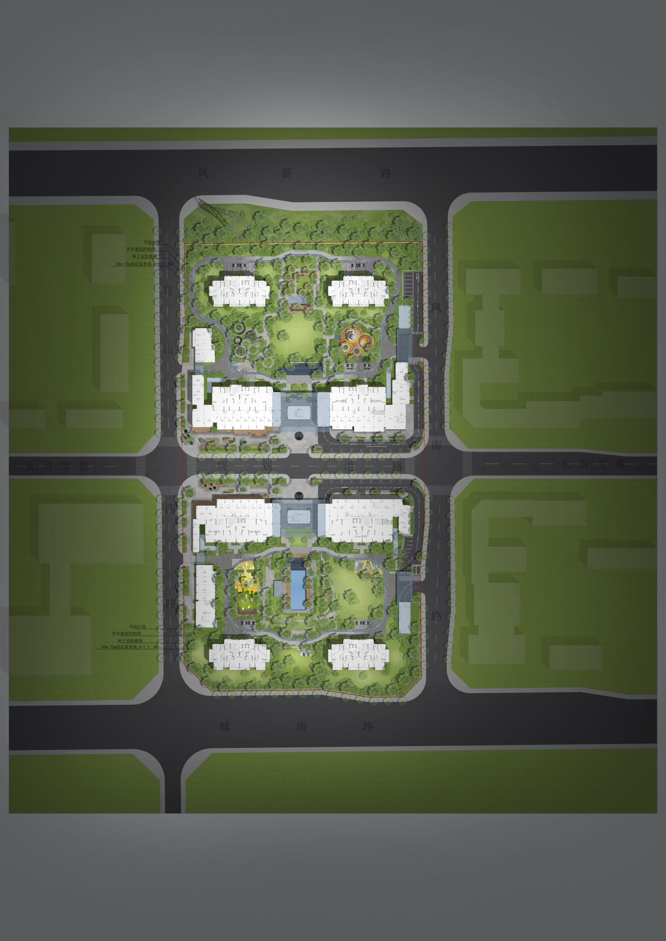2022 | Professional

Yue Yong Xin Chen Xuan, Hangzhou
Entrant Company
GREENTOWN CHINA HOLDINGS LIMITED
Category
Architectural Design - Conceptual
Client's Name
GREENTOWN CHINA HOLDINGS LIMITED
Country / Region
China
With the development of the west of downtown Hangzhou, the Future Sci-Tech City has become an important urban living zone. The project is a conceptual residential development in the livable zone, boasting favorable geographical conditions. It pursues the goal of offering dwellers an open, tranquil living environment in the bustling city. In the wake of an improved utilization rate of landscapes, harmonious and pleasant “homes” come into being.
The project takes full account of the site’s geographical location and design requirements of planning documents. Based on the people-oriented principle, the design systematically considers a series of demands involving environment, transportation, greening, etc., so as to fulfill basic functional needs and people’s new requirements for living environment.
There’re eight residential buildings on south and north plots. They’re symmetrically organized in four rows and two columns, with super large courtyards at the center. The distance between buildings is quite wide. Such a regular layout is comfortable and magnificent, revealing a strong sense of ritual.
The road to be planned in the middle is flanked by commercial and supporting facilities. Besides, Greentown’s innovative community concept of “hub at the corner” is put into practice on the street corner to generate themed commercial space and pocket square. Such design not only enhances the living atmosphere and renders the residential community more popular, but also strengthens the property brand’s identity. The facades are characterized by horizontal lines that flow between floors in a creative way, markedly different from Greentown’s conventional classical ones. The combination of concave-convex facade form and arc-shaped corners produce a friendly, delicate and dynamic image with a sense of the future, whilst also giving people more youthful and vibrant feelings. Moreover, lines between floors as well as partial window casings are outlined by lightweight champagne-gold aluminum materials. After repeated proofing and comparisons of samples, a kind of quality material is applied to the two-storey-high foundation, bringing an increased scale-friendly and exquisite effect. The podium along the street utilizes continuous transverse overhanging eaves and transparent floor-to-ceiling glass, both of which intensify the integrity and residential ambience of commercial and ancillary facilities.
Credits
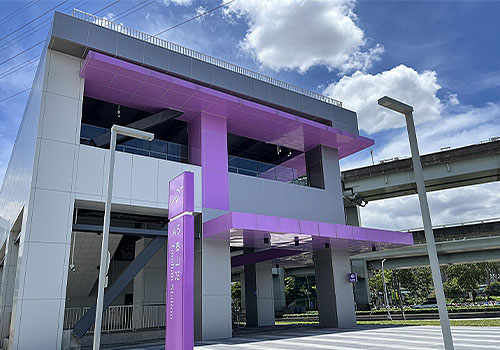
Entrant Company
LI CHUN Architects&Planners
Category
Architectural Design - Infrastructure

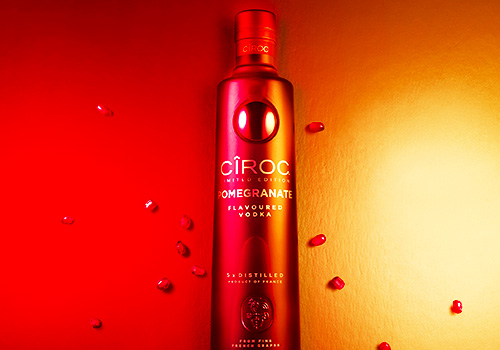
Entrant Company
forceMAJEURE Design
Category
Packaging Design - Wine, Beer & Liquor

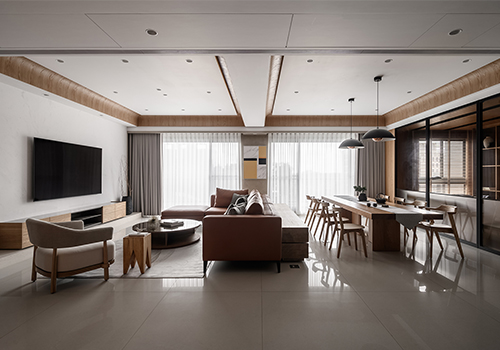
Entrant Company
MU MU Interior Design
Category
Interior Design - Residential

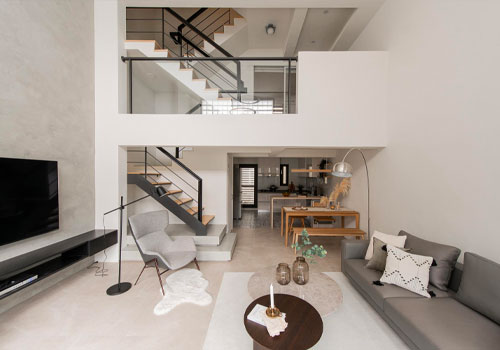
Entrant Company
WEI-XU-LI Interior Design Company
Category
Interior Design - Residential

