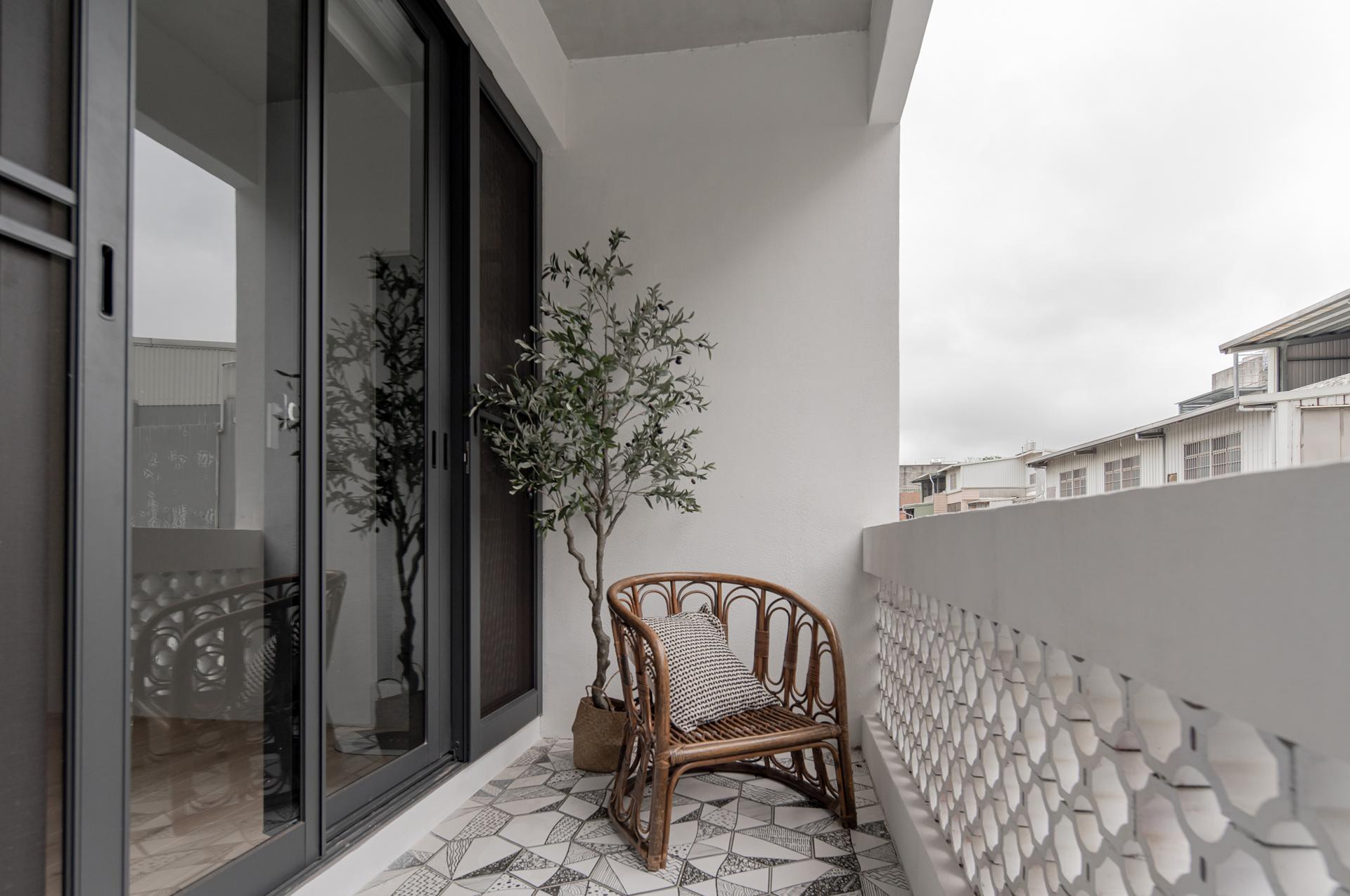2022 | Professional

Keep Simple and Warm
Entrant Company
WEI-XU-LI Interior Design Company
Category
Interior Design - Residential
Client's Name
Fu Residence
Country / Region
Taiwan
This project is a renovation of an old multi-story residence, which serves not only as a comfortable place for the client to live in, but also a place for family gatherings during the New Year. The exterior of the building, mainly in white, has both the old and the new elements, including retaining the retro brick parapet on the third floor while replacing the original double arched windows with glass brick walls on the second floor to facilitate integration with the surrounding environment. Inside, the original layout has been kept, with the exception of the remodeled exterior windows to enhance natural lighting and aesthetics and the shortened stair lines on the first floor, and the use of glass fences with iron handrails on the mezzanine level to enhance the diagonal flow of light and shadow and enlarge the sense of space. The interior area is approximately 150m2.
The 5.2-meter-wide front garage is equipped with a steel-framed lighting cover and the floor is paved with wear-resistant wood grain tiles, echoing the texture of the raw concrete on the walls. On the first floor, in addition to the garage, there are the living room, dining room, kitchen and other public areas. The living room is 5.5 meters high, covering the main wall, the first two steps of the staircase with an enlarged surface and the back wall of the sofa, which are made of elegant raw concrete and mineral paint, allowing visibility of the movement of people through the transparent staircase by the sophisticated lines and structure. The kitchen and the lounge area on the upper and lower levels of the mezzanine provide a deep extension of different viewpoints.
The multi-functional room on the second floor with a sliding door makes good use of the floor height difference in lieu of the standard bed and a reading area is separated by a half wall to increase users' pleasure. There are three high-specification suites on the third floor and above, so that family members can stay overnight with ease, especially on the third floor where two bedrooms share one bathroom.
Credits
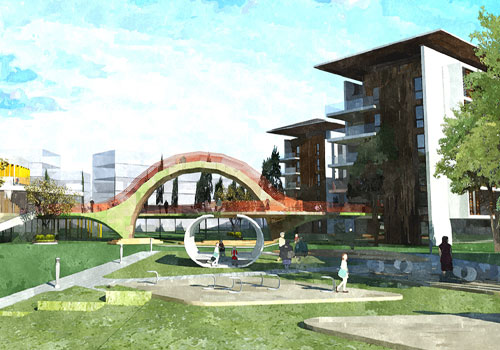
Entrant Company
Puretao Architects
Category
Conceptual Design - Healthcare

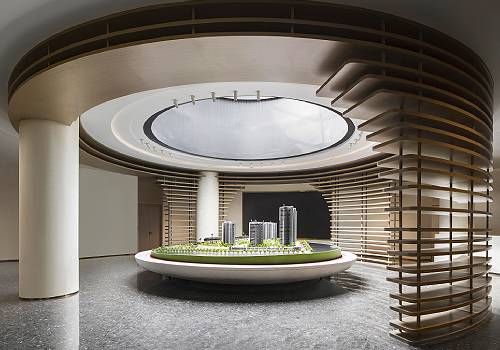
Entrant Company
DFE Design
Category
Interior Design - Service Centers

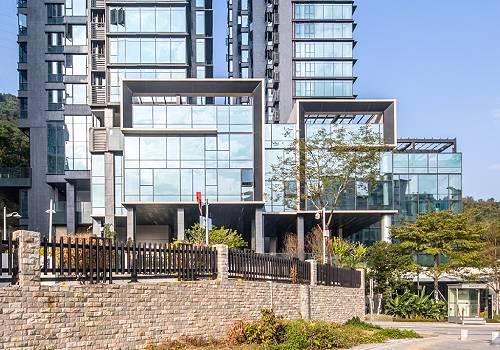
Entrant Company
Shenzhen Cube Architectural Design Consulting Co., Ltd
Category
Architectural Design - Residential

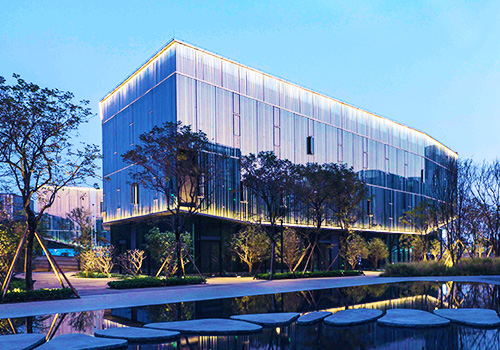
Entrant Company
Shenzhen CSC Landscape Engineering Design Co., Ltd Beijing Chuang Yi Shan Ce Landscape Design Co., Ltd
Category
Landscape Design - Commercial Landscape










