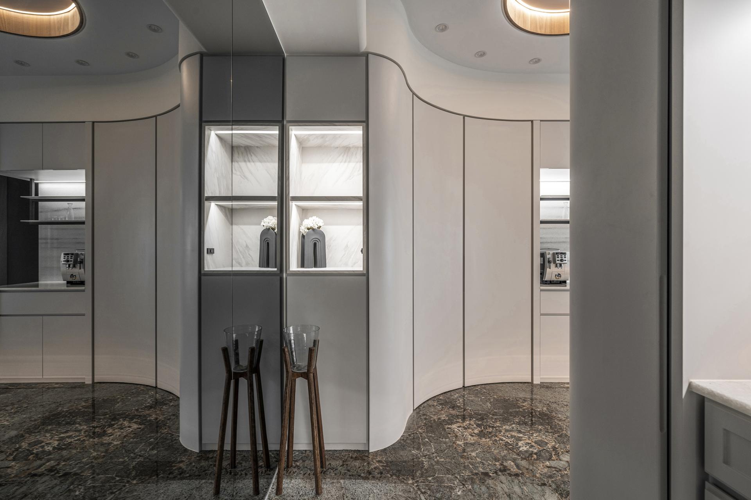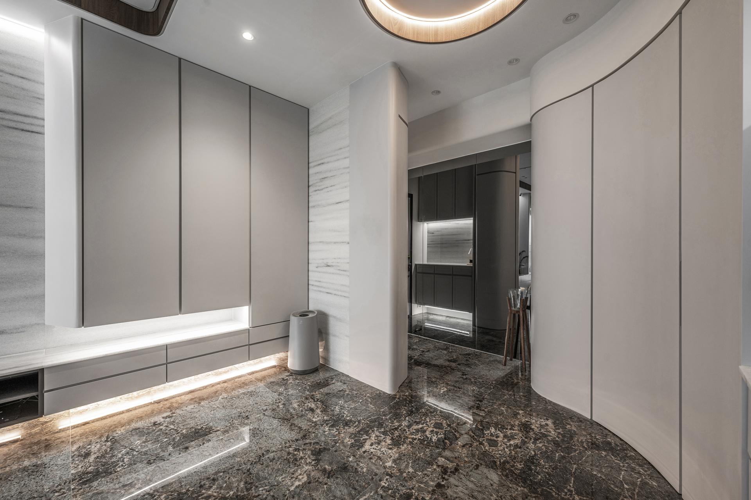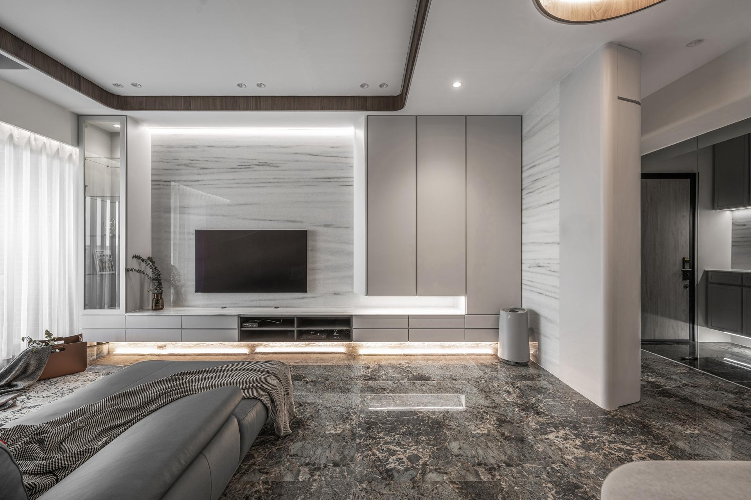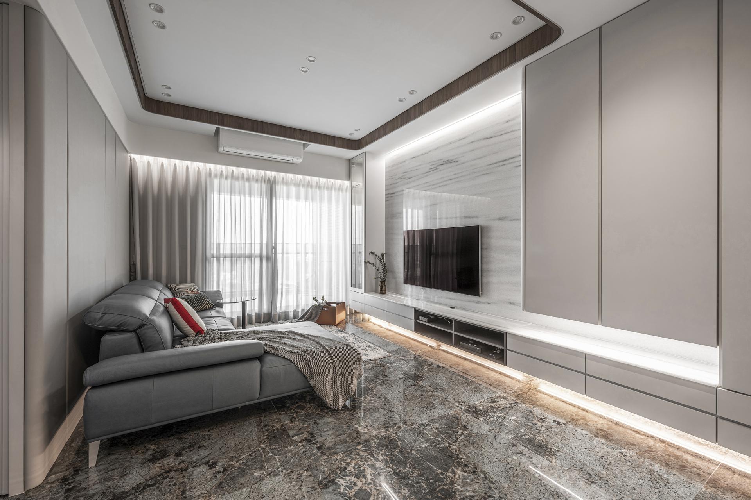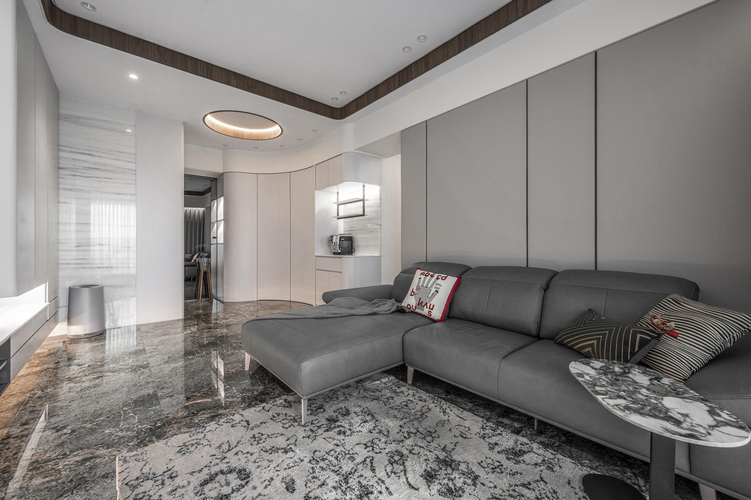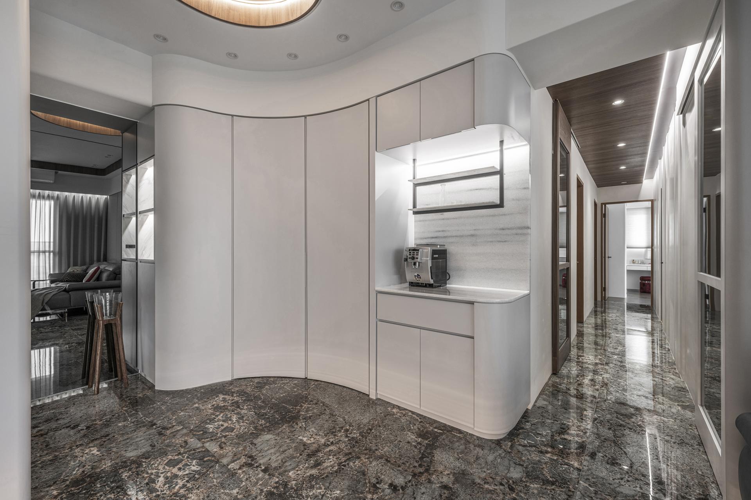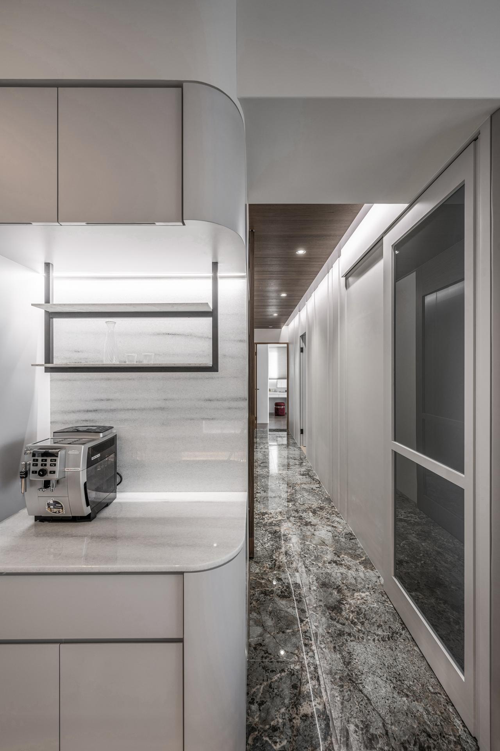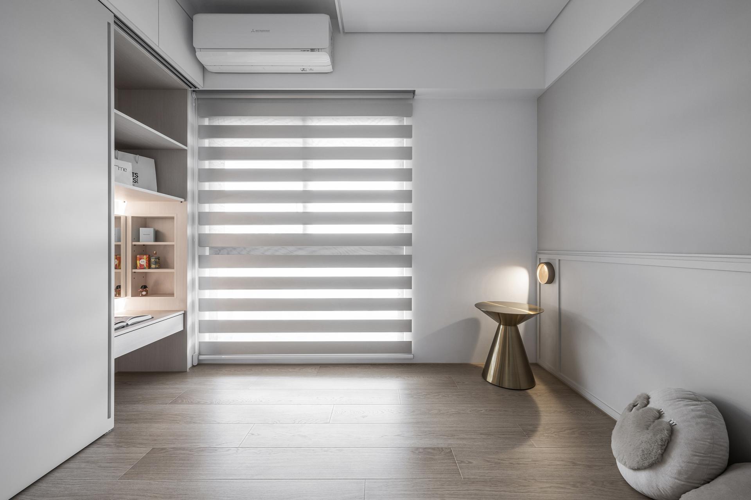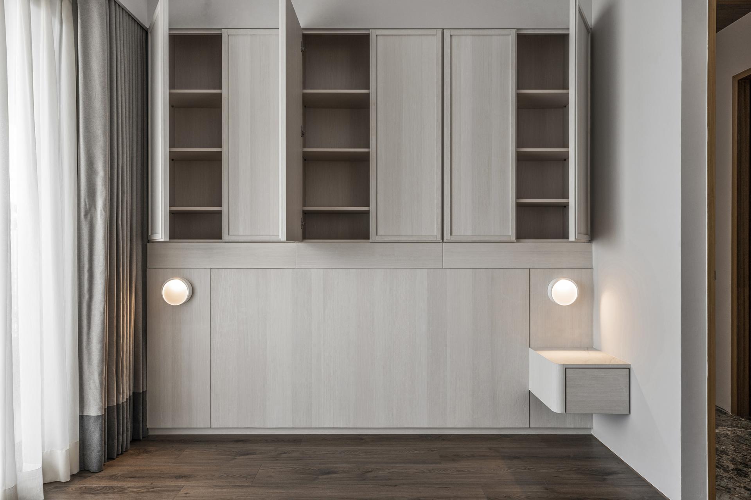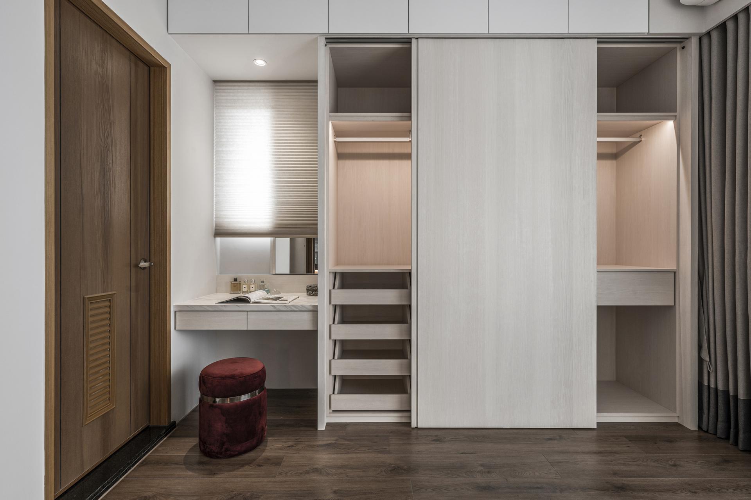2022 | Professional

Flowing Rhythm
Entrant Company
Jinsha interior design co,.Ltd
Category
Interior Design - Living Spaces
Client's Name
Wang Residence
Country / Region
Taiwan
This project is a newly constructed single-story residence, with an indoor area of around 180 square meters.
The house owner’s demands were followed in the initial stage to create a fitting, smooth layout and circulation, while blending in the vocabulary of elegantly and beautifully extended 3D arcs on the continuous surfaces as well as the cabinets, together with the use of eco-friendly green construction materials, as well as the macrobiotic concept catering for health, user-friendly functions and leisurable comfort, thereby splendidly demonstrating the residential aesthetics filled with future perspective and flowing rhythm.
The large pieces of grey mirrors on the one side of the foyer at the entrance reflect the changes of lights and shadows from the French window, further enlarging the spatial depth of field. Following the steps to enter the living room and dining room, the circular and rectangular shaped ceilings are magnificent, extending from the foyer to the finishing arc on the sides of the high cabinets in the dining area, thereby demonstrating precise and exquisite craftsmanship; other than ingeniously guiding the circulation and softening the sharp corners of the cabinets, it also caters for the family members’ activity safety while providing sufficient storage. Users of the space can deeply sense the thoughtful design details.
The entire public area is connected to the corridor, which is paved uniformly with stone-like tiles, thereby indiscernibly guiding the eye to wander in all places. The living room by the window shows a majestic sentiment and the television wall has selected natural marble as the foundation; the sofa back wall rather adopted linear segmentations corresponding the creamy grey colored leather with a low-profile luxury, where strength and gentleness are coupled via the materials, the furnishings and the earth colors, thereby presenting the dignified beauty of the spatial tranquility.
The second bedroom differs from the commonly seen layout through the combination with the raised wooden flooring instead of the conventional bed frame, along with flexibly arranged activity area and optimized functions such as storage, reading and dressing areas.The master bedroom continues with the elegantly refreshing sentiment.
Credits
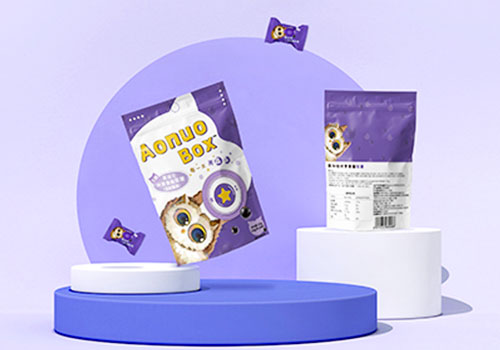
Entrant Company
China Resources Sanjiu Medical & Pharmaceutical CO., LTD.
Category
Packaging Design - Snacks, Confectionary & Desserts

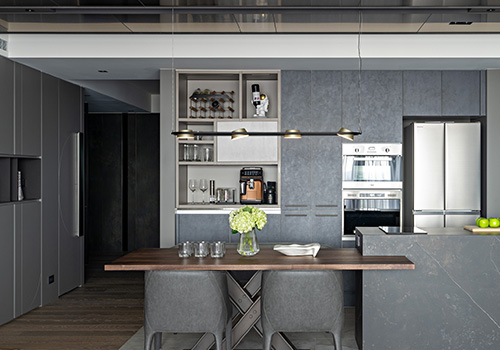
Entrant Company
FE Design
Category
Interior Design - Residential

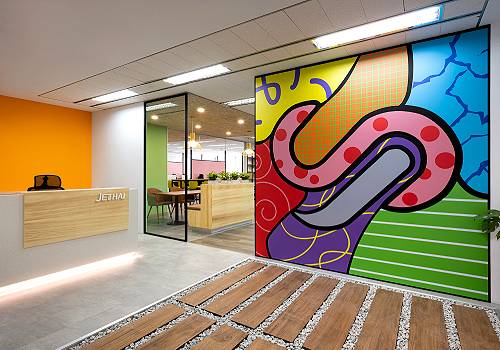
Entrant Company
W Design, Interior & Archi
Category
Interior Design - Office

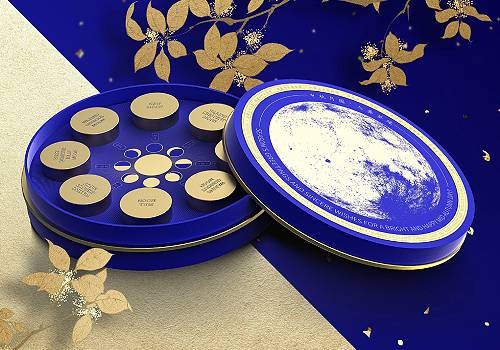
Entrant Company
Li Jiuzhou Studio
Category
Packaging Design - Other Packaging Design

