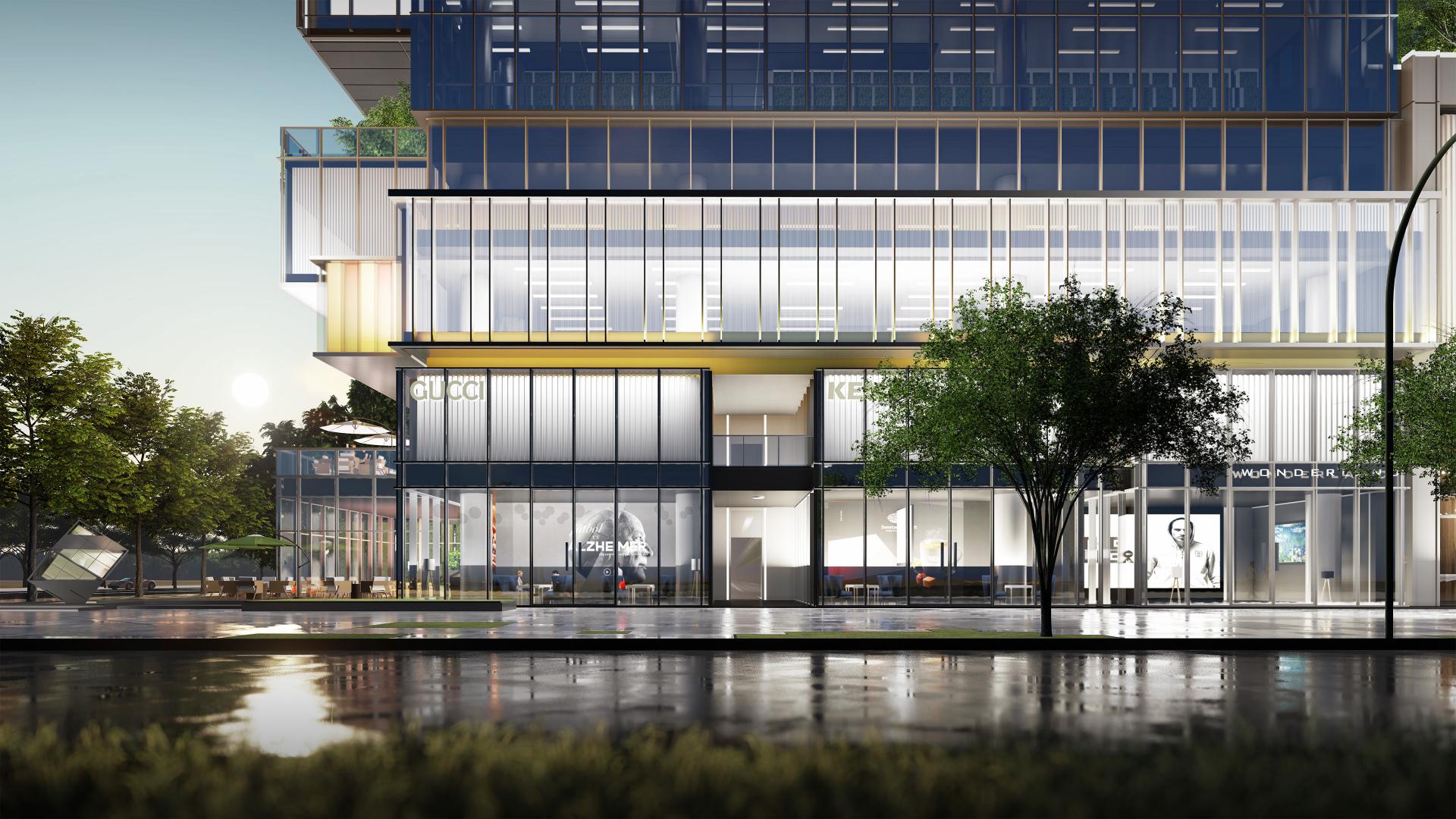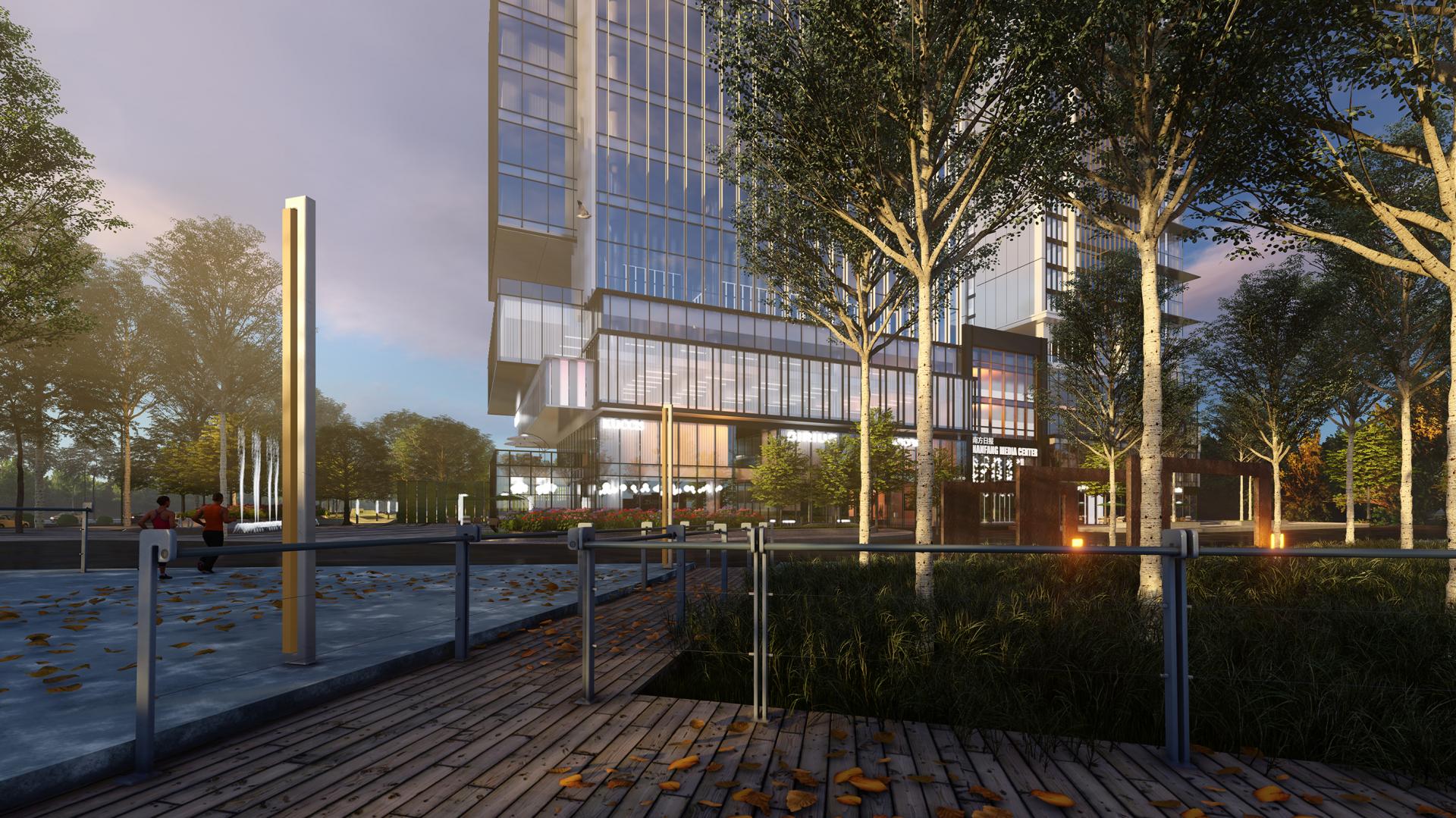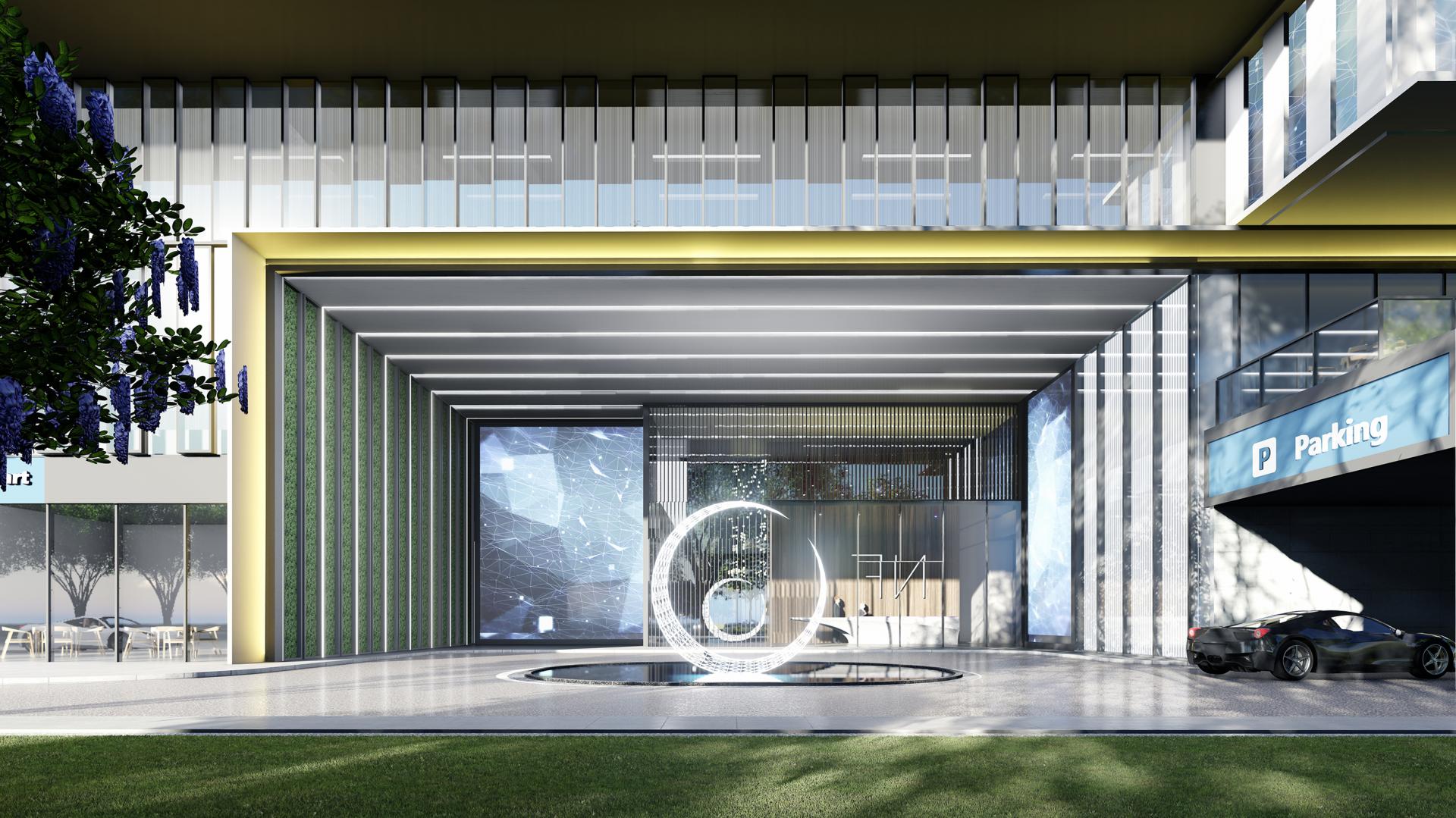2022 | Professional

Binjiang Aiyi Nanfang Building
Entrant Company
PT Architecture Design (Shenzhen) Co., Ltd.
Category
Architectural Design - Office Building
Client's Name
Shenzhen Nanfangyuanda Media Real Estate Co., Ltd.
Country / Region
China
The project is located in Huaqiang North Street, Futian District, Shenzhen, close to Zhenhua Road and Shangbu Road. It is jointly developed by Binjiang Group and Aiyi Group. The construction aera of the project is 5,605.5 ㎡, with a floor area ratio of 9.6 and a total capacity building area of 53,864.44 ㎡. It is composed of two super high-rise buildings, including 38 floors of office buildings, about 180 meters high, and 38 floors of relocated residential buildings, about 120 meters high.
The project strives to create a highly composite district benchmark in the core area of Shenzhen that is organically integrated with the city. The design introduces the concept of "urban superposition", which combines office, residential, commercial, cultural activities, community communication and green space systems into a three-dimensional vertical space, and becomes the vibrant "urban heart" of the region.
Openness and sustainable development are the key factors of the project. Therefore, the design strives to establish a landscape connected with the Litchi Park in the northeast, forming a sunken square to a hanging garden, introducing sunlight, air and water into the high-rise space, becoming an important link of the regional ecosystem. Three-dimensional and diversified vertical space, intelligent interaction between architecture and 5G era, cultural inheritance and clean architectural language condense into the benchmark of the central urban district.
Credits
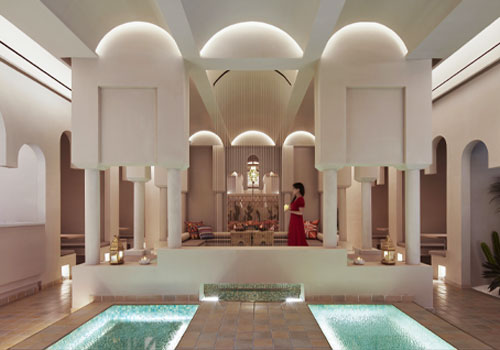
Entrant Company
MAUGHAN INTERIOR DESIGN (SHANGHAI) CO., LTD
Category
Interior Design - Spa / Fitness

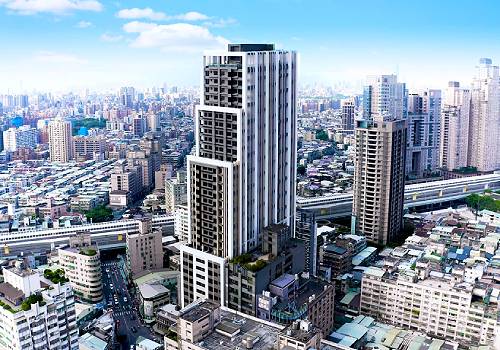
Entrant Company
MEEL LIAN CONSTRUCTION CO. ,LTD
Category
Architectural Design - Conceptual

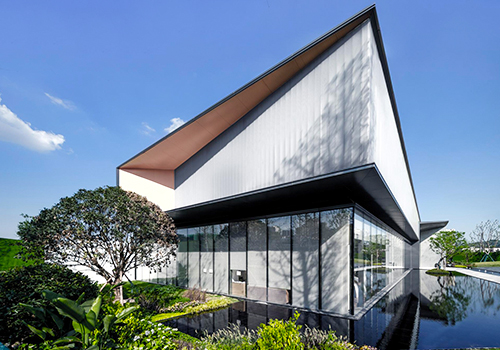
Entrant Company
RUF Architects
Category
Architectural Design - Institutional

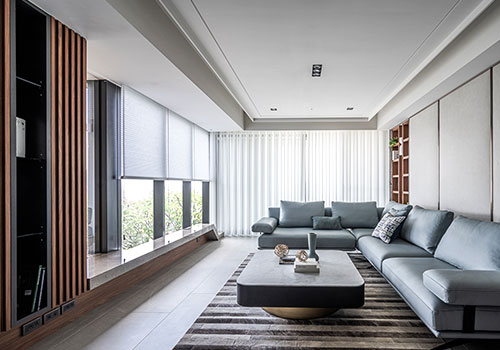
Entrant Company
EGO DESIGN STUDIO
Category
Interior Design - Residential







