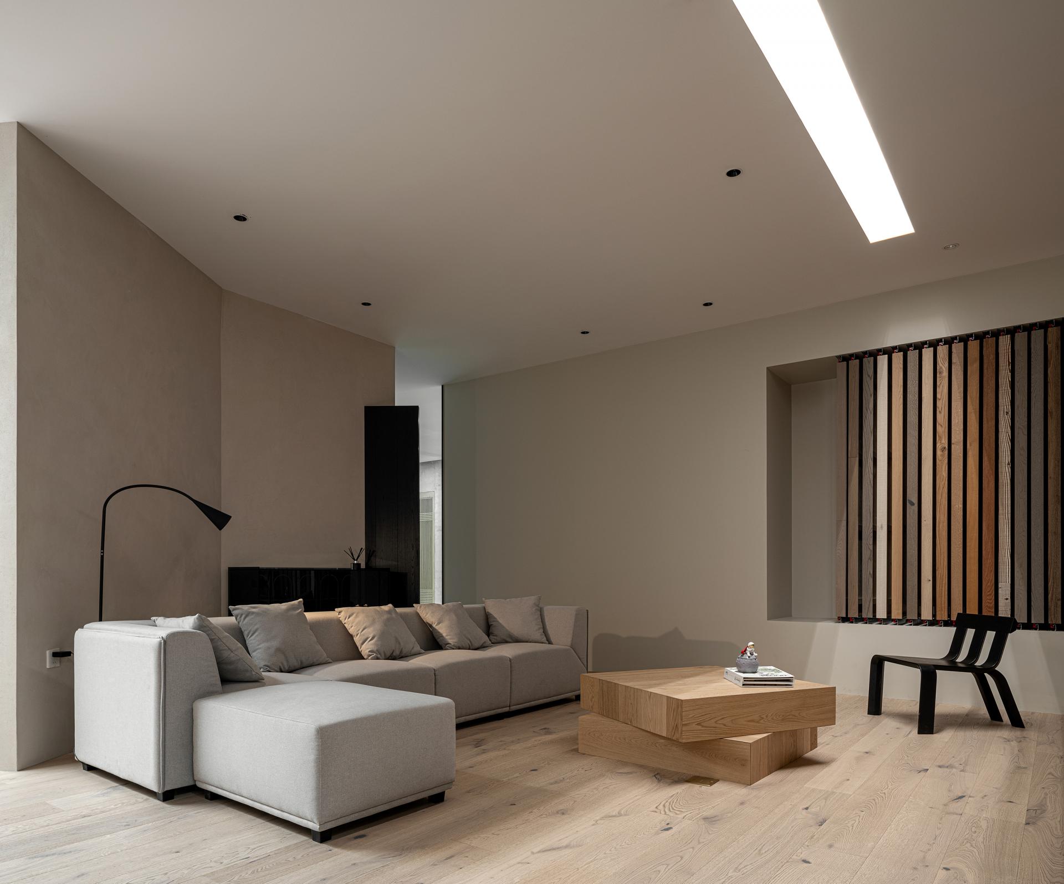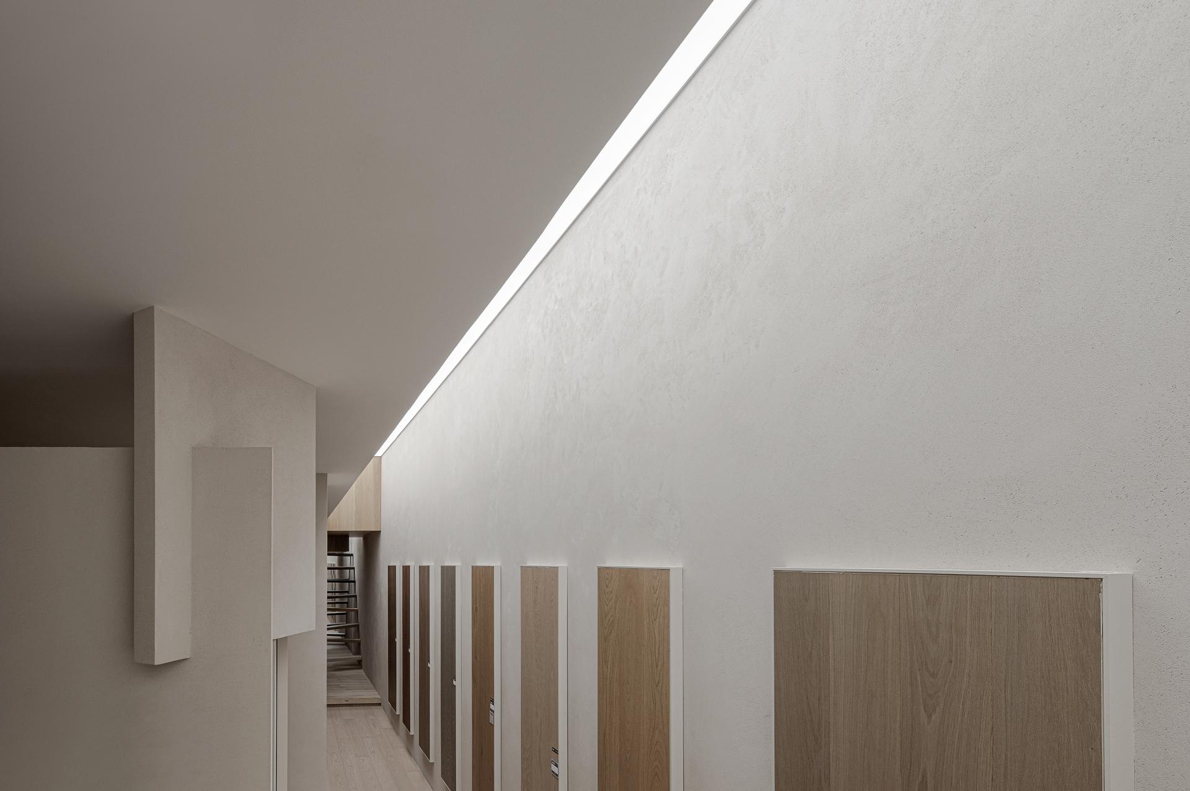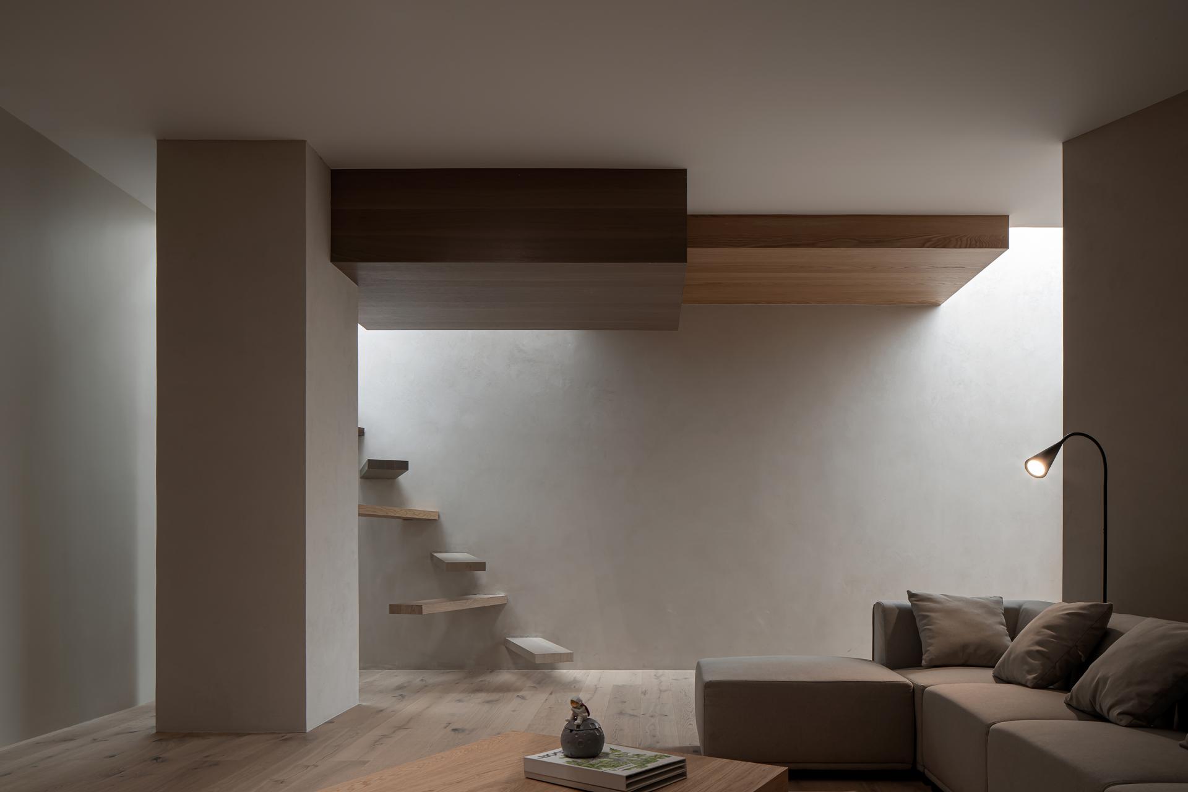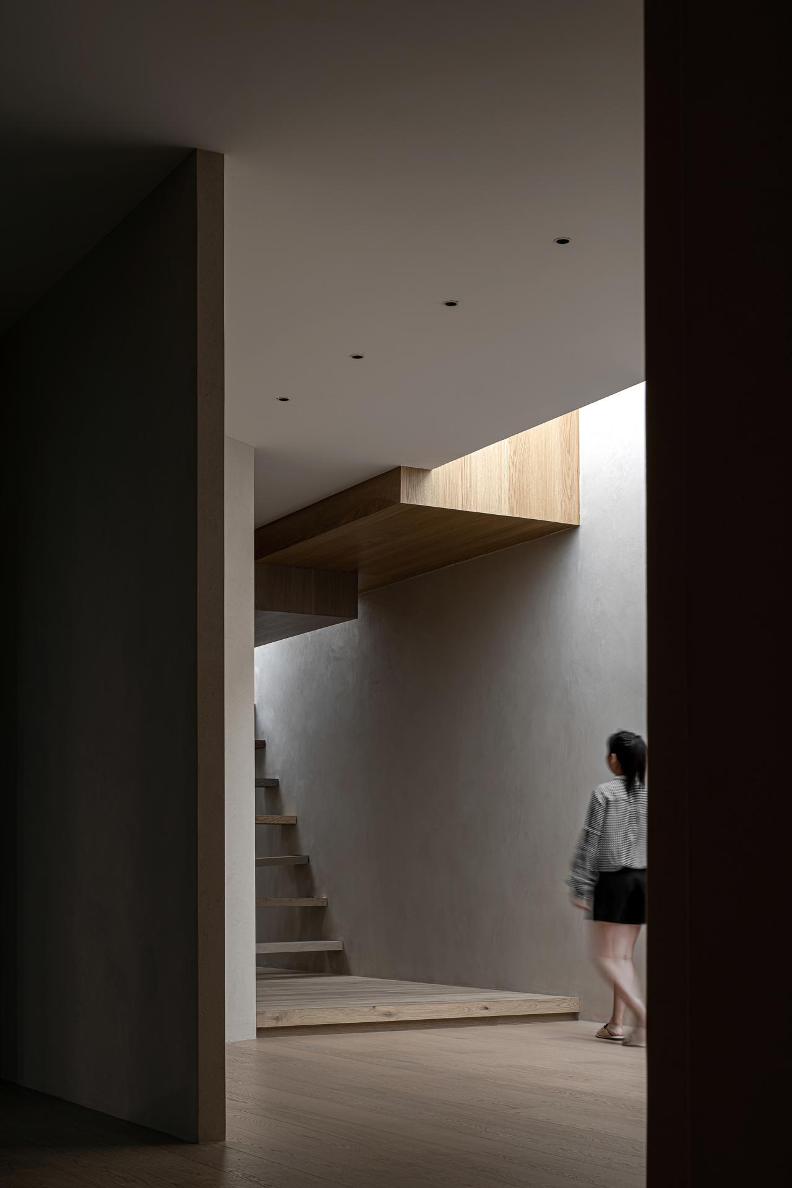2022 | Professional

Admonter Floor Exhibition Hall
Entrant Company
LH Architecture Design
Category
Interior Design - Showroom / Exhibit
Client's Name
Admonter Exhibition Hall
Country / Region
China
Admonter Wood Floor Exhibition is located on the third floor of Guorui Building Materials Mall in Shantou, where the inspiration of this design is originated. A wooden aesthetic art hall featuring natural and artificial materials is created by the designer based on a profound appreciation of the beauty of wood. Each floor is regarded as a unique work of art, and the exhibits themselves are given the opportunity to express their artistic potential.
The reception area is decorated with an ordered combination of original wood boards in various hues over modern cement walls. The stretched wood grains echo with the clear, concise lines and blocks. The warmth of the natural wood contrasts with the coldness of the cement wall. The space's multiple uses of materials add a wider spiritual dimension, bringing the "wood beauty" closer to the naturalistic spirit and transforming it into a particular manifestation of the ideal existence.
Walking through the reception room, we come to the art corridor connected with the exhibition hall. At the end of the corridor, the designer specially sets virtual ladders strewn at random with different colors, which guarantees the functions while extending customers’ focus of sight. Under the decoration of light and sunshine, the ladder and colors change simultaneously to make the indoor more vivid.
The sample exhibition space is displayed as a contemporary gallery. The main lamp design along the main moving line is abandoned, but the designer connects the sample lamps on the display wall to create a natural light trail to direct customers. As for the outer edge of the corridor, the designer creates a height difference with architectural principles. In addition, a natural light film is placed over the light source to deduce the appearance of sunlight pouring while restoring the floor’s original color to the greatest extent.
The designer uses the technique of architectural scattered to redefine the relationship between the blocks in the space, conceals the original columns in the room with oblique angles drawn between walls, and divides the large exhibition hall into fine areas with unexpected surprises around each and every corner.
Credits
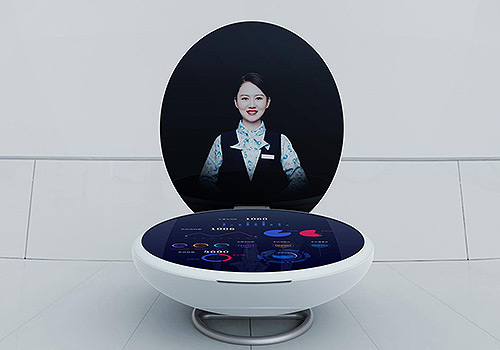
Entrant Company
SHENZHEN TOPCHANGE DIGITAL CO.,LTD.
Category
Product Design - Digital & Electronic Devices

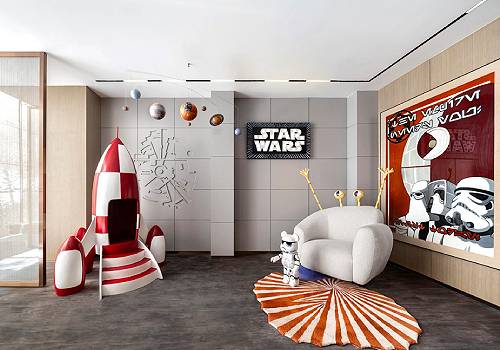
Entrant Company
ISSI DESIGN LTD
Category
Interior Design - Other Interior Design

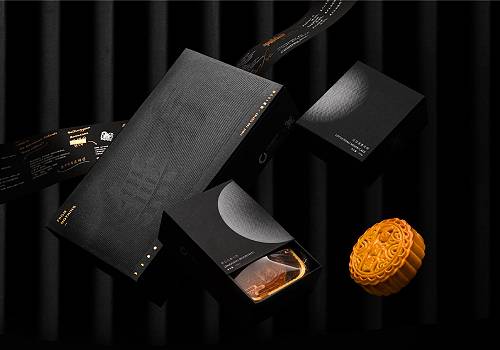
Entrant Company
UnKnown Brand
Category
Packaging Design - Limited Edition

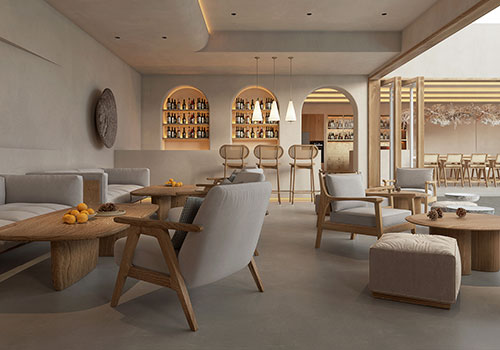
Entrant Company
H Space Design
Category
Interior Design - Commercial

