2022 | Professional
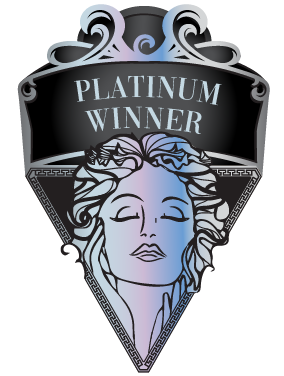
Image of Spirit
Entrant Company
YIN WU DESIGN
Category
Interior Design - Residential
Client's Name
Country / Region
China
After negotiating with clients, the designer much concerns about how to balance the focus among family affection, friendship and self-growth by taking advantage of the courtyard and moving lines to make the clients live a cozy and comfortable life. The design of the house should convey a kind of yearning for traditional happy life on the one hand, and express love for contemporary life.
A significant challenge of the project is that, in addition to providing the fundamental functional needs of the original standard double-patchwork villa space, it is challenging to create a personalized space and an open, airy space experience. Based on the characteristics of the project, the designer reorganizes the relationship between the courtyard, the building and the interior space, and tries to extend the function of the interior space to the courtyard. The ground elevation of the original courtyard is located on the negative 0.5 floor, so a total of eight or nine steps are needed to connect the first floor and the negative first floor, which is very inconvenient. Considering the above concerns, the designer decides to optimize it a three-dimensional yard, when elevate the height of the garden, he makes to the original ground elevation of the garden and the negative first floor at the same level, with stairs and a subsided courtyard in the middle. In doing so, an equal garden and a basement are guaranteed, which can be used as different functional areas to enrich varied interests, such as tea house, gym, multi-functional room, living room and so forth facing the sunken courtyard.
A family elevator is added to improve commuting between the four stairs in terms of vertical movement lines. The stairs and the negative first floor entrance are near to the worker room, which can be successfully isolated from the master's moving line. Family members gather on the first floor to chat, eat, and appreciate the patio area. A separate apartment and living area for kids are located on the second floor, which are connected to the master bedroom on the third floor but are still somewhat apart from it.
Credits
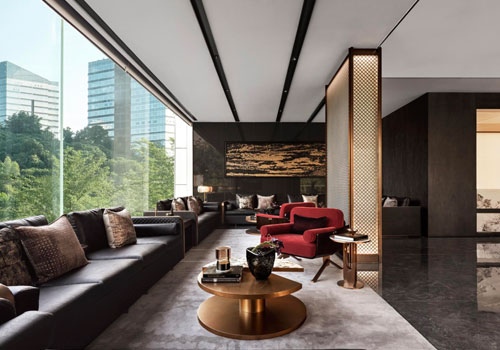
Entrant Company
SUNNY NEUHAUS PARTNERSHIP
Category
Interior Design - Living Spaces

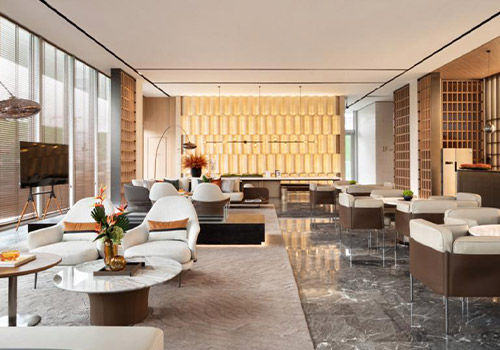
Entrant Company
SRD DESIGN
Category
Interior Design - Commercial

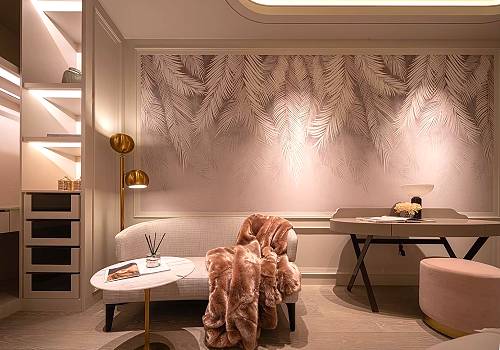
Entrant Company
L'atelier Fantasia
Category
Interior Design - Residential

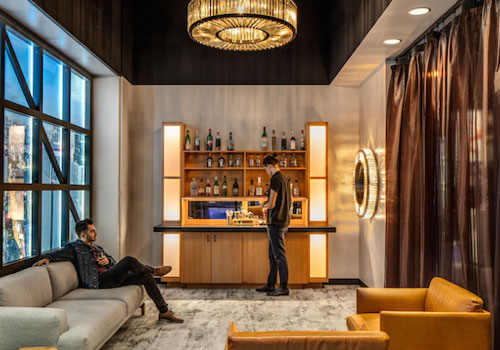
Entrant Company
Muse & Co.
Category
Interior Design - Office










