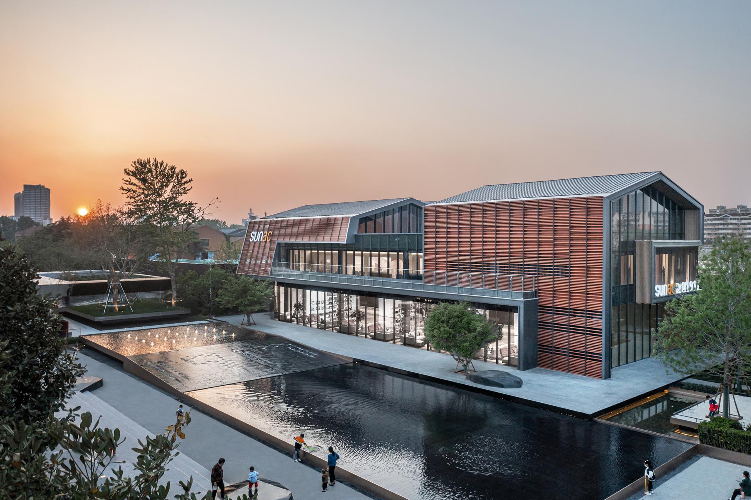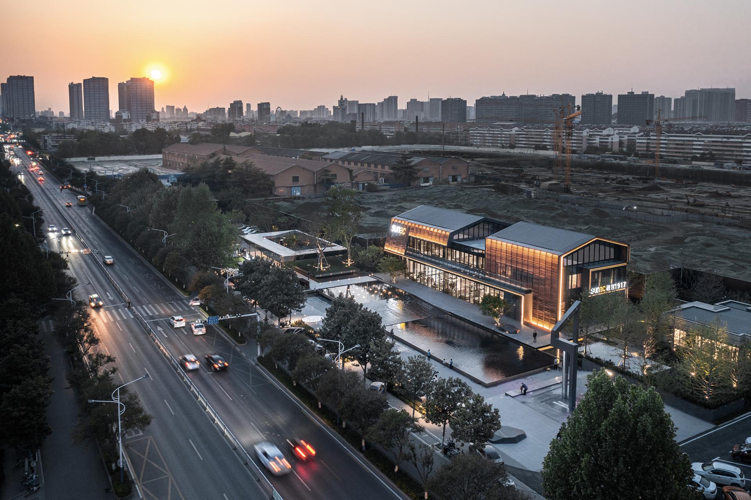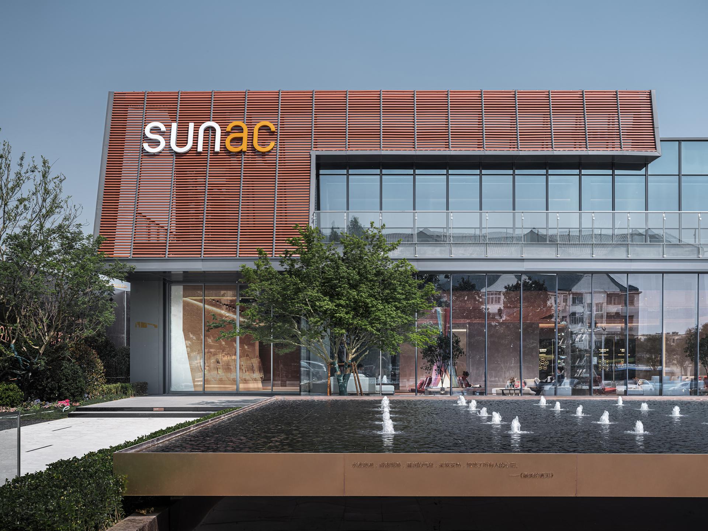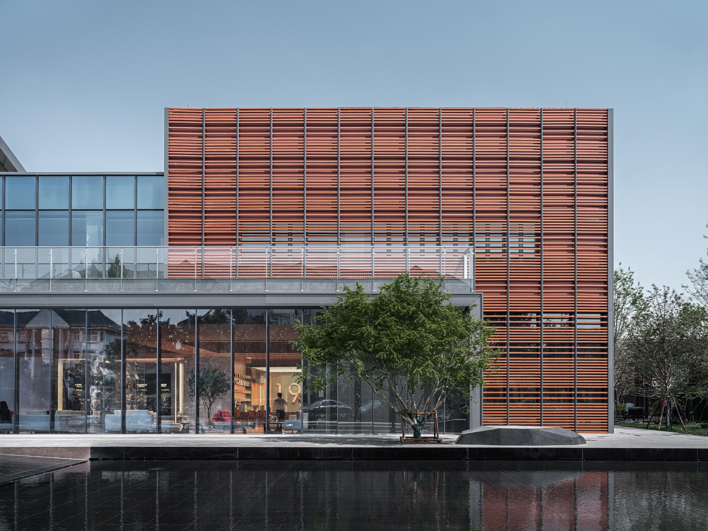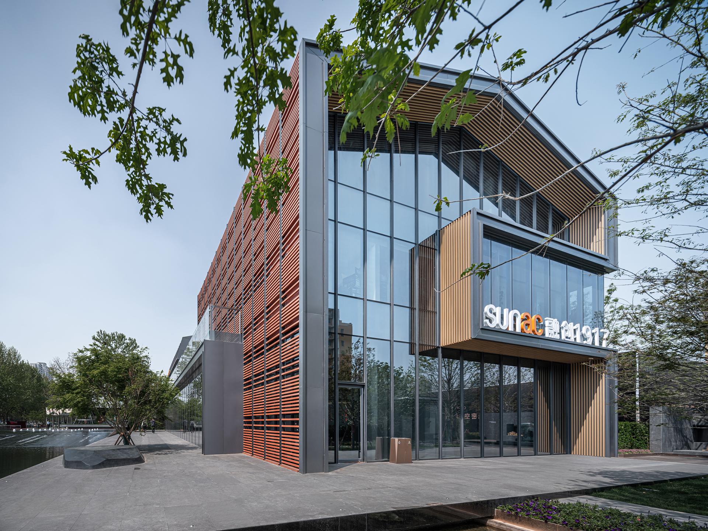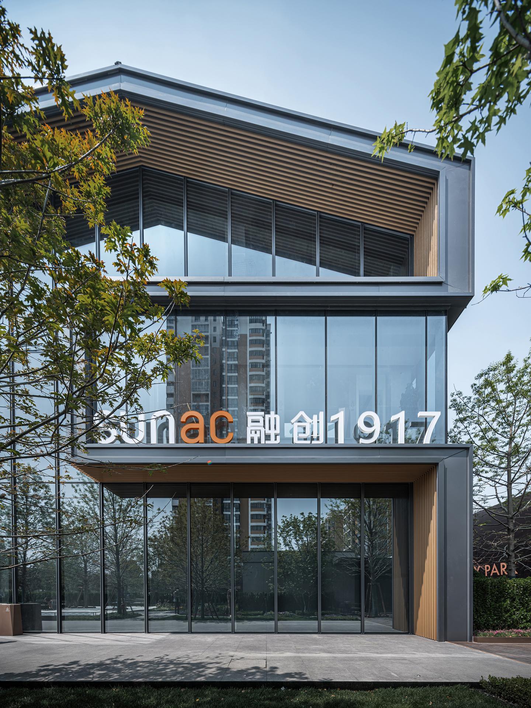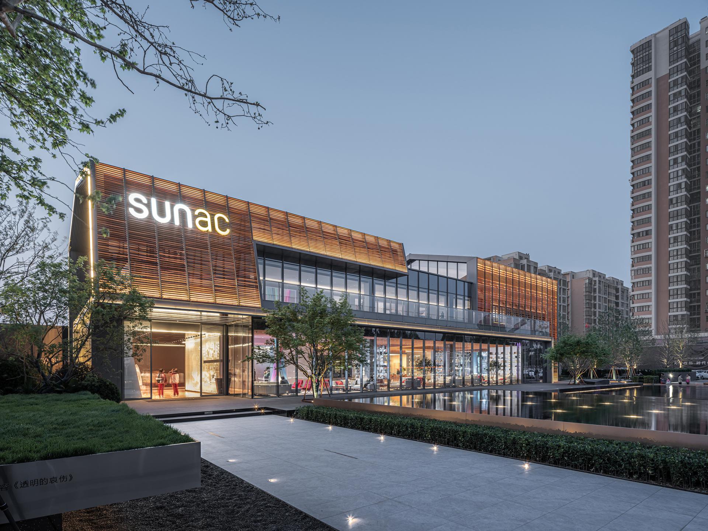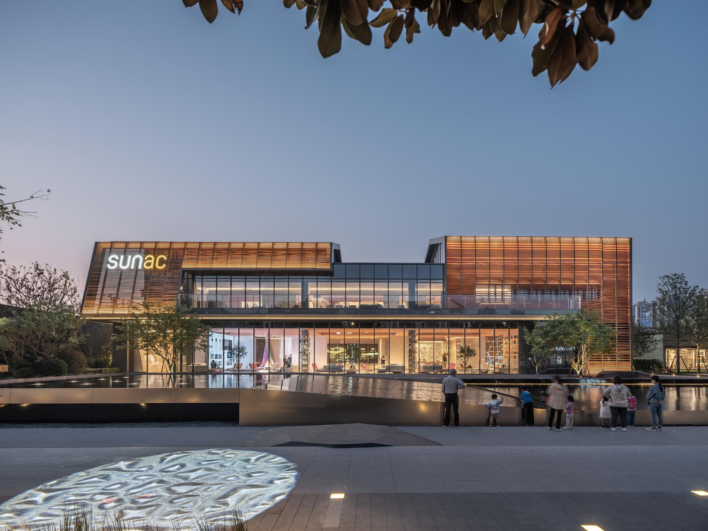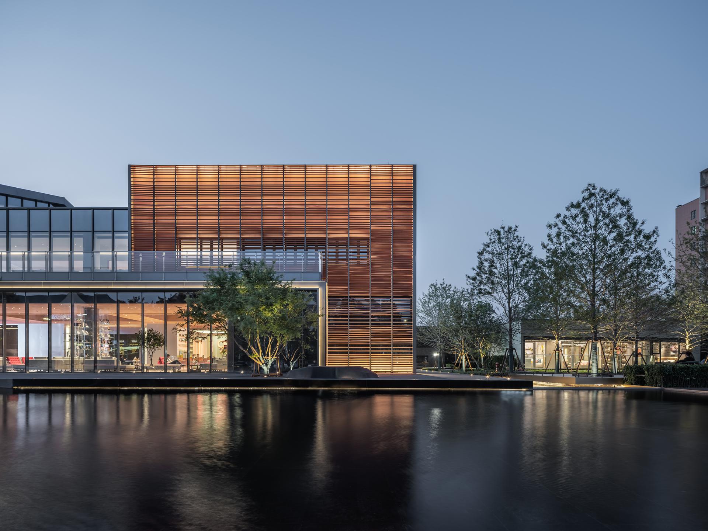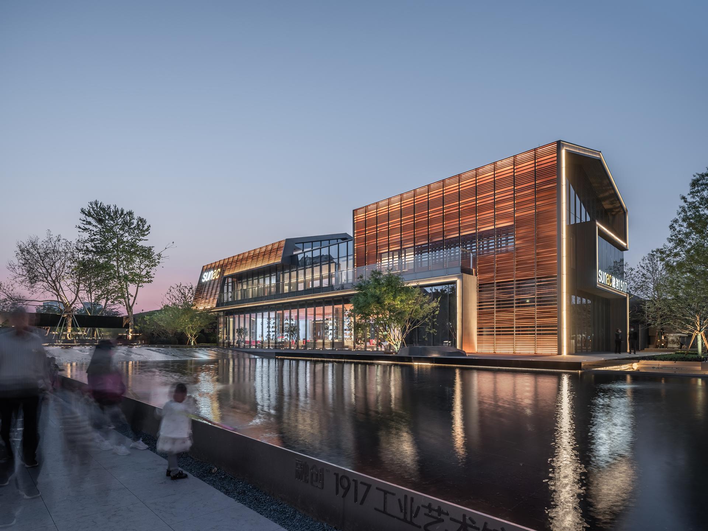2022 | Professional

Jining SUNAC 1917
Entrant Company
MadeMake Architects
Category
Architectural Design - Commercial Building
Client's Name
Jining Shangrong Real Estate Co., Ltd
Country / Region
China
The project is the old factory located in the old district of the central city of Jining, East Taibailou Road. Under the premise of the design background is the transformation of industrial buildings, we dig deeply into the urban context and the history of the plot, adopt inclusiveness, spirit and new appearance, continue the mountain context of centuries-old history, and integrate centuries-old industrial culture elements into the site. While retaining the historical texture, the pulp of modern style and techniques is injected to enable the historical and cultural inheritance, so as to revitalize the old factory.
The overall design responds to the temperament and culture of the land, using "time" as a thread, and using modern minimalist aesthetic techniques to interpret the past, present and future of the site. Sales offices in "factory" as the basic form of design to review the history, let people can feel the warmth of the historical massiness and traced, low local take on modelling, create a new space, reduce the height to the roof fall at the same time, in the street to push open terrace, the last part dimension folding, innovation pattern. Looking into the future with "new life", the original industrial style is perfectly combined with modern elements while retaining the original factory building form and air quality.
The architectural scheme is a modern interpretation of industrial architecture under the framework of the traditional workshop, inheriting the memory of the gabled and sloping roof. The building is folded through the skin, and the form is innovative. The materials inherit the simplicity of red brick, using pottery sticks and metal. From the beginning, the design was determined to use the brick red characteristic of the old factory as the logo color. The sales office adopts the red pottery rod curtain wall, and the groove groove of the factory is extended inside the aluminum plate. The diversified shapes and arrangements of the ceramic rod curtain wall simulate the mottled and natural effect of the original brick wall in the light and shadow.
Credits
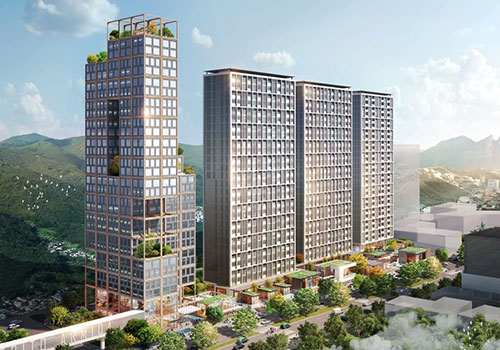
Entrant Company
JERDE
Category
Architectural Design - Mix Use Architectural Designs

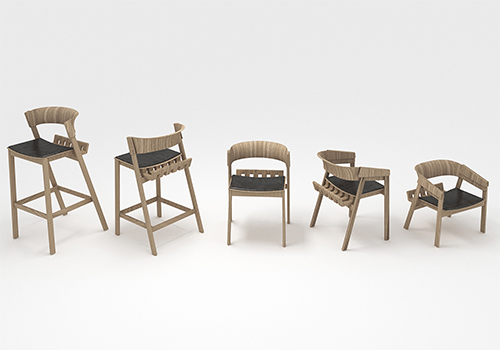
Entrant Company
Boundariless Design
Category
Furniture Design - Seating & Comfort Furniture

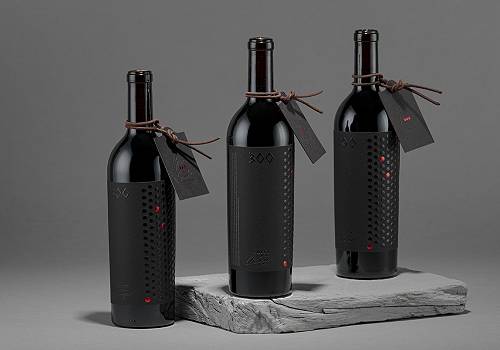
Entrant Company
M&A Creative Agency
Category
Packaging Design - Wine, Beer & Liquor

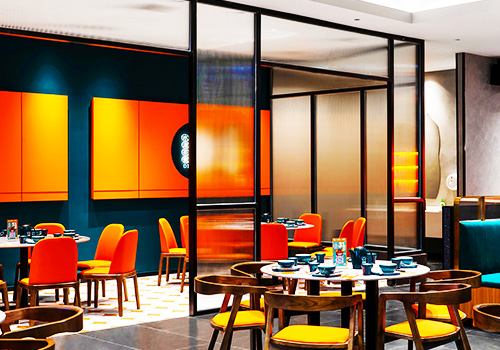
Entrant Company
Ejane Design
Category
Interior Design - Restaurants & Bars

