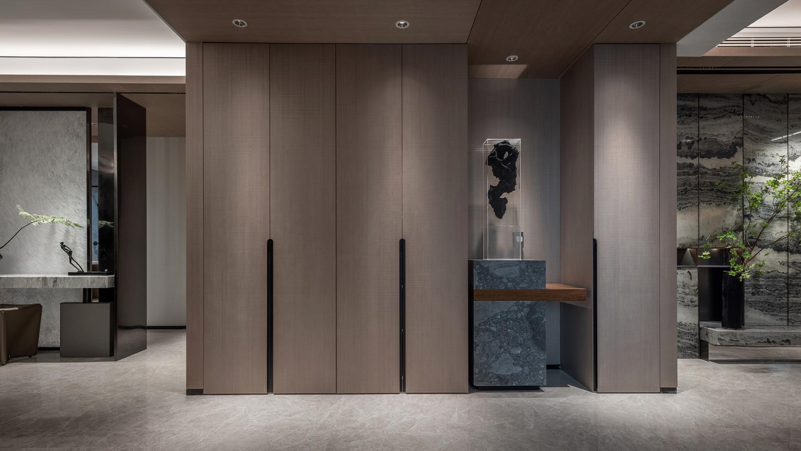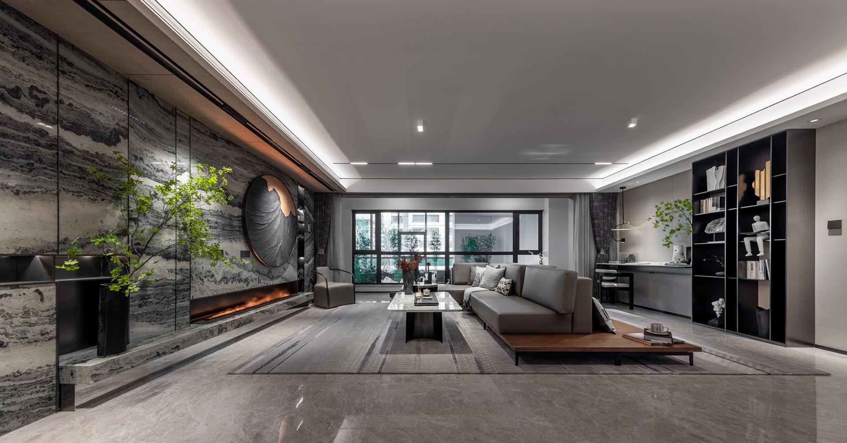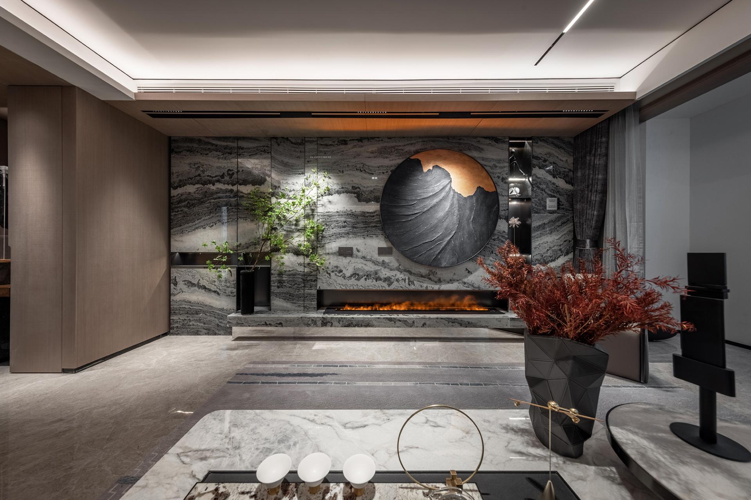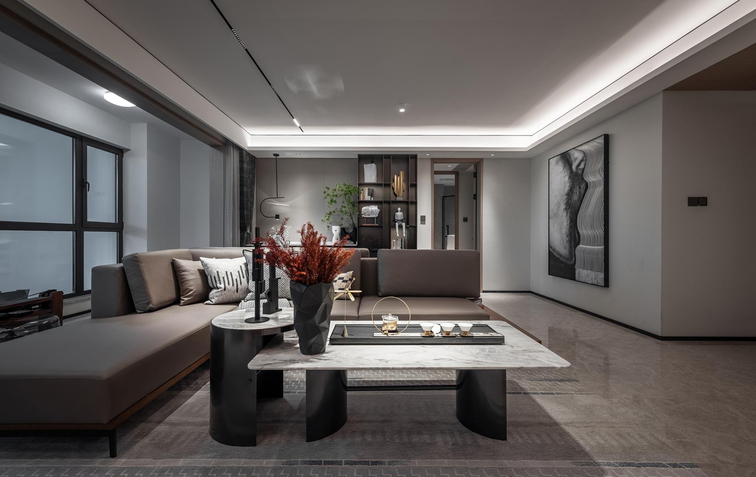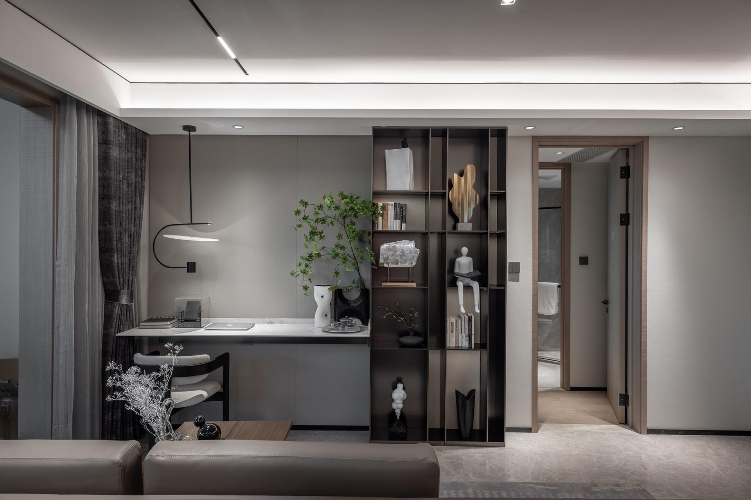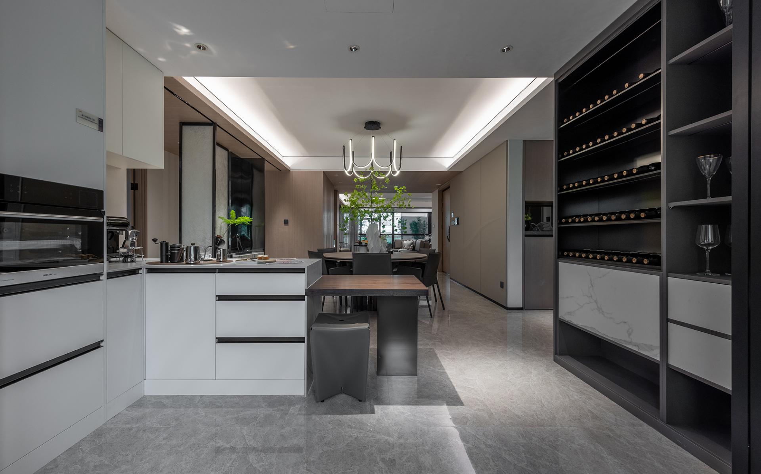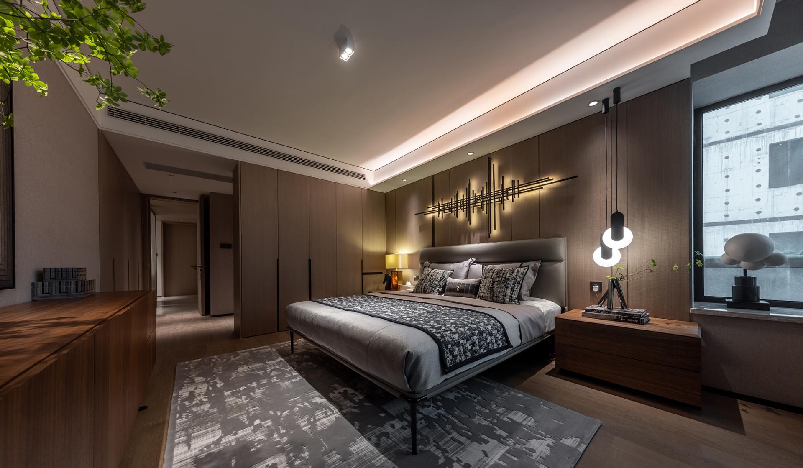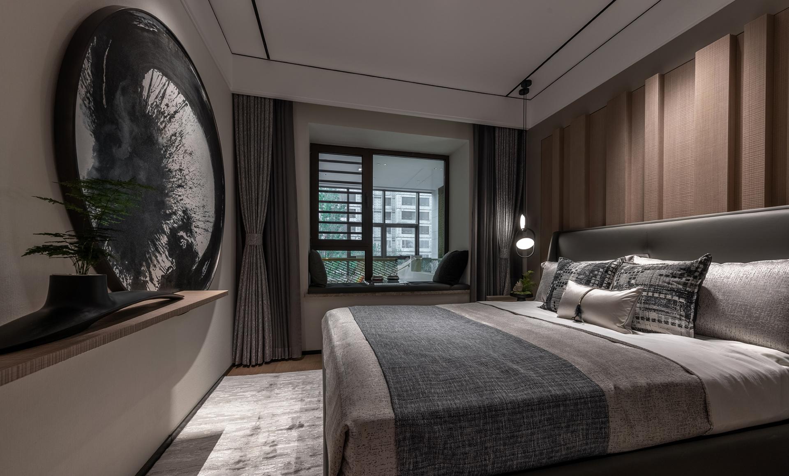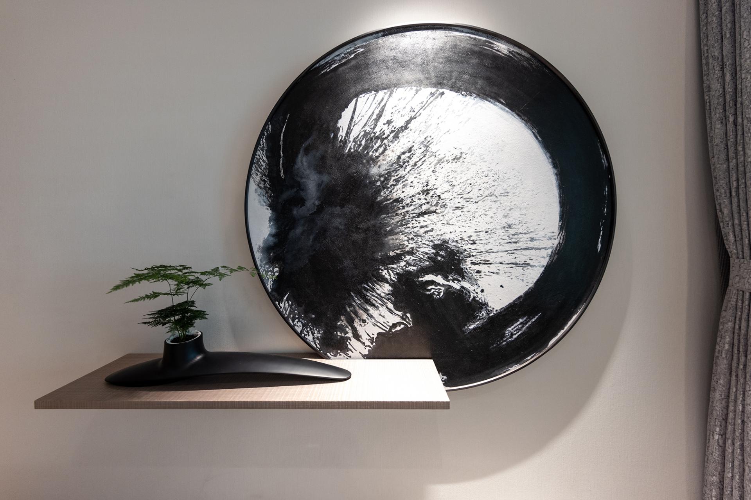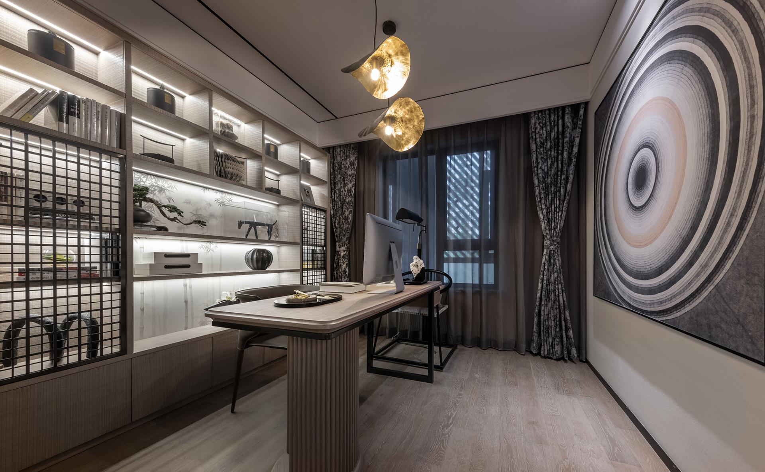2022 | Professional
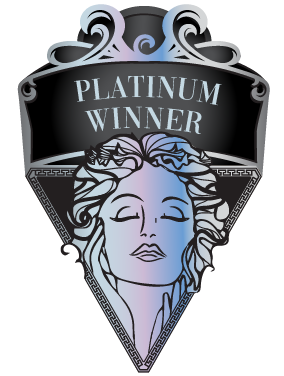
Vanke Cloud House
Entrant Company
Beijing Infii Space Interior Design C.,LTD
Category
Interior Design - Showroom / Exhibit
Client's Name
VANKE
Country / Region
China
The traditional guest restaurant will be integrated into a new dimension, giving the space intelligent thinking, breaking the rules, enlarging the space and deepening the interaction and communication between families. The open pattern can meet the pursuit of an open and transparent space, and can also meet the dual needs of owners for functionality and social interaction. It is a wide screen space for socializing, gathering, parent-child entertainment interaction, reading and learning. It focuses on high definition, social interaction, life and art to create a comfortable and interesting life scene. With the integrated design of Shengwei's social center, Chinese and Western double kitchen, bar, dining room, living room and growth space, the scene mode of free cooking, party gathering, business negotiation, interest release, learning and entertainment, leisure viewing can be switched at any time.
The main background wall of the living room uses natural marble with unique exaggerated texture to create a landscape artistic conception and pay tribute to nature. Transparent glass, enjoy the view beyond the scale and connect with nature. In the dining room, the flowing light shapes the space atmosphere of natural, common and free life.
Each room in the bedroom area is not adjacent to each other, does not disturb each other, shares the lighting and transparency, greatly improving privacy, while keeping a distance from the living room, private and quiet, more suitable for children and the elderly to rest and live.
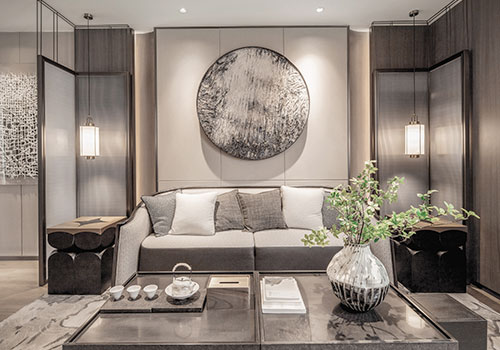
Entrant Company
9TANG DESIGN GROUP
Category
Interior Design - Leisure & Wellness

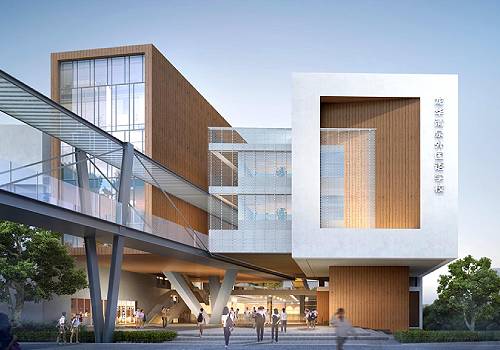
Entrant Company
Shenzhen Yijing Architectural design Co.,Ltd
Category
Architectural Design - Institutional

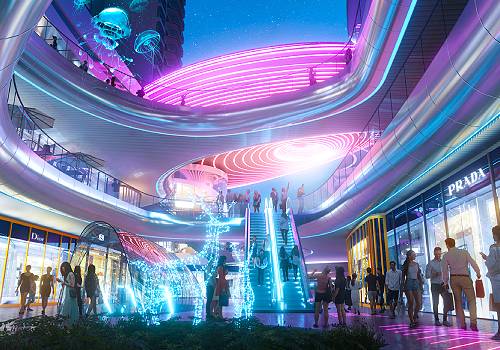
Entrant Company
Aedas
Category
Architectural Design - Mix Use Architectural Designs

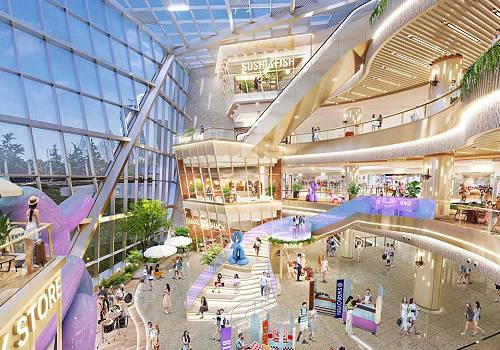
Entrant Company
Perform Design Studio
Category
Architectural Design - Retails, Shops, Department Stores & Mall

