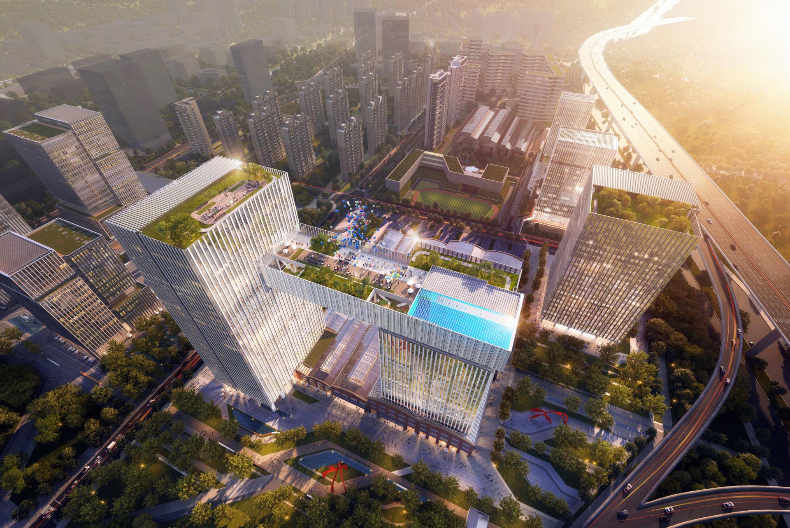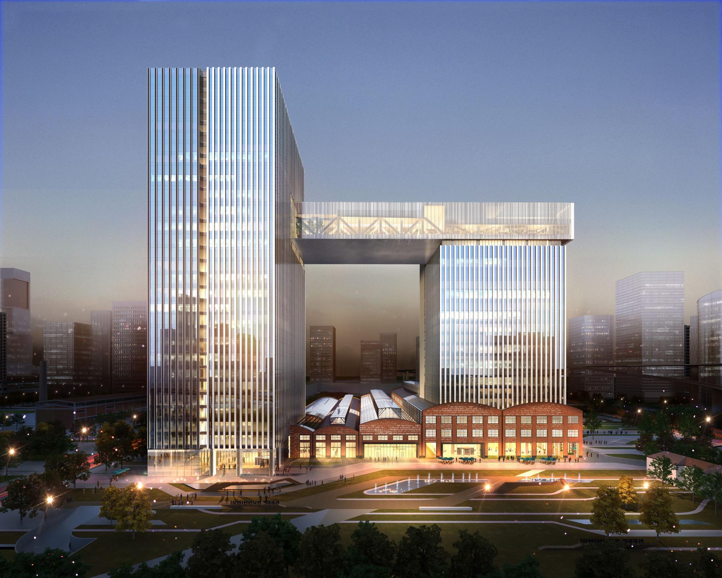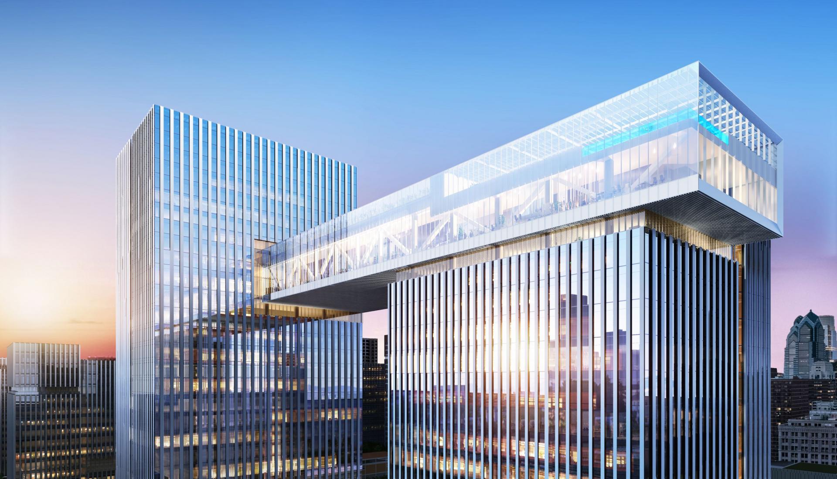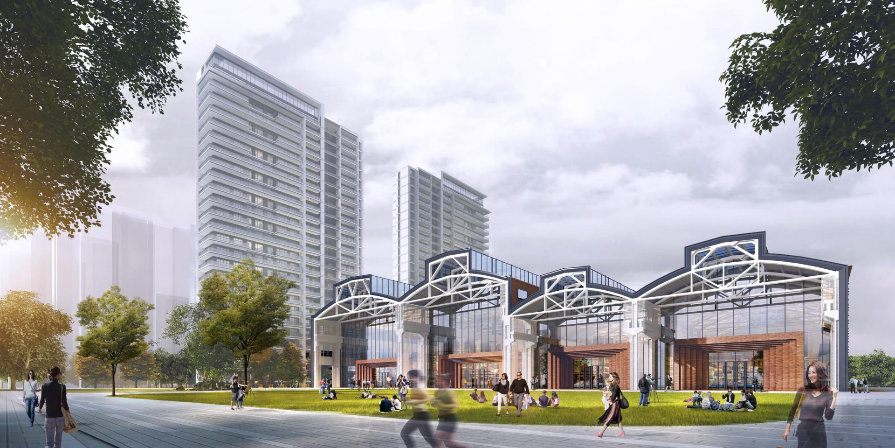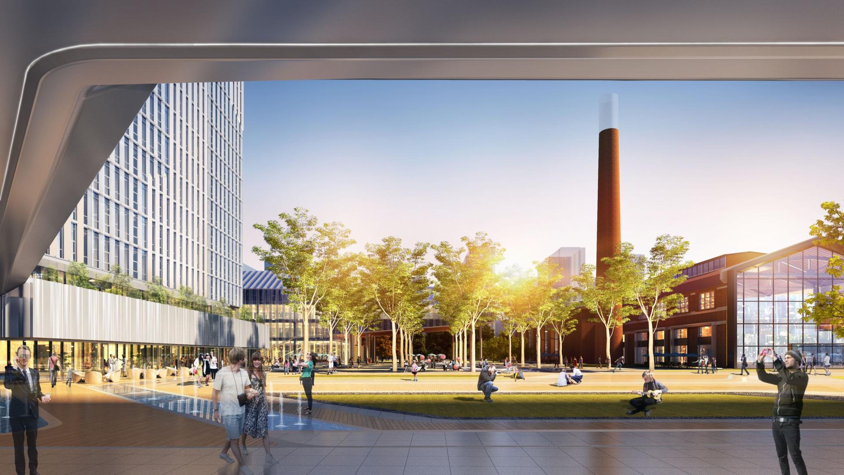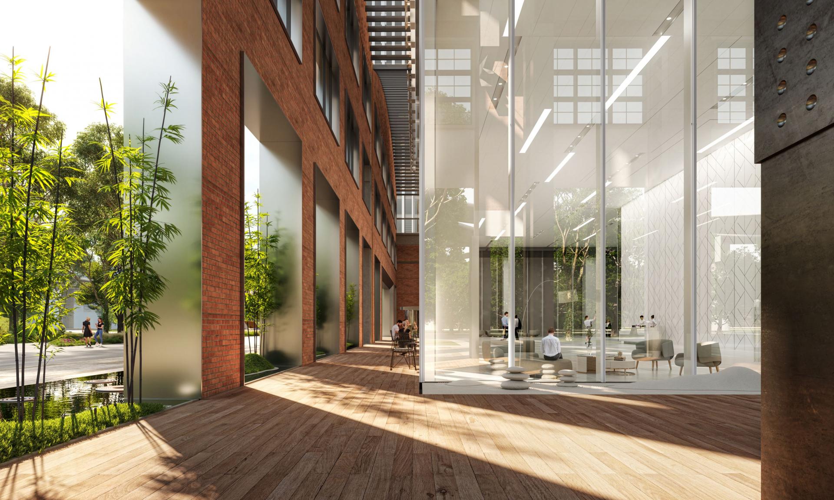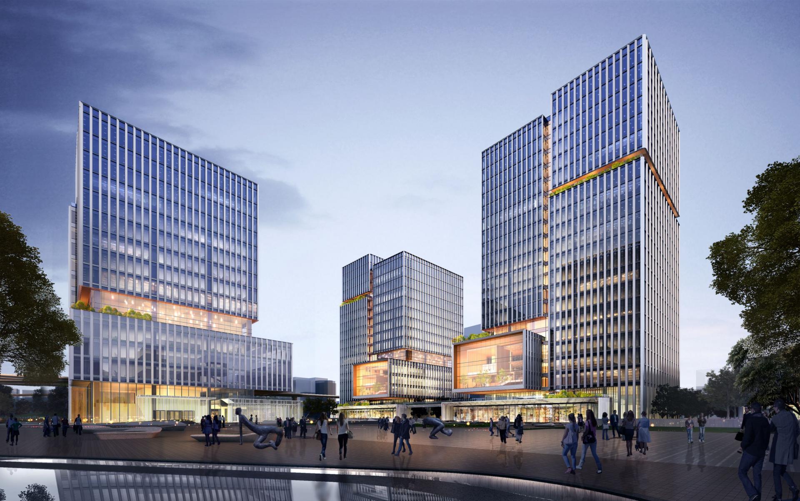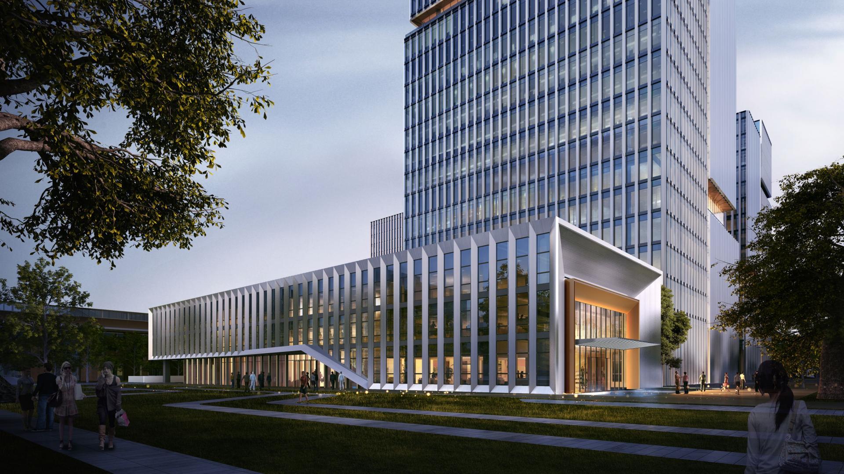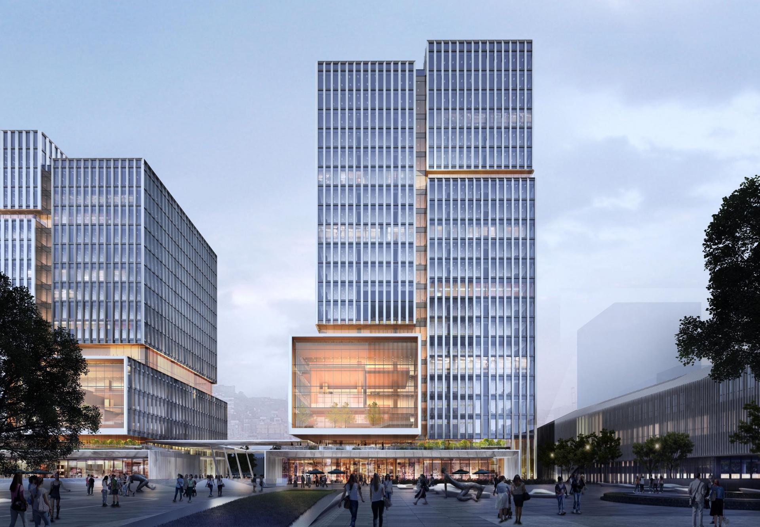2022 | Professional
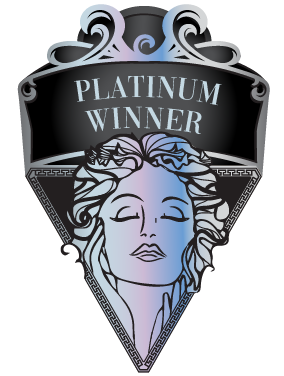
JING'AN SCIENCE AND TECHNOLOGY INNOVATION COMMUNITY
Entrant Company
FTA
Category
Architectural Design - Mix Use Architectural Designs
Client's Name
SHANGHAI SHIBEI HI-TECH CO.,LTD
Country / Region
China
Located in the core of North Shanghai Hi-Tech Park, the project has a complicated layout. First it has a mix of functions and facilities, including office buildings, exhibition centers, businesses, schools, residence communities, as well as business incubators, urban sports and leisure venues, and outdoor performance spaces. Second its old and new buildings are mixed, with four modern industrial plants scattered all over the site.
Based on the complicated layout, the architect built the industrial park into a dynamic and diverse community that blends the old and the new, and stays open nearly 24/7. The site planning presents "two axes", the axis of tech innovation and the axis of life, and "one ring", the layout of the Time Cloud Gallery. "Two Axes" will show the cutting-edge technological elements of tech enterprises and create comfortable street spaces. "One Ring" will connect the four old factories and show the continuity of cultural genes.
The site is close to the Central Ring Road and the North-South Elevated Road. In order to reduce the impact of traffic around the plot and create an introvert space atmosphere, buildings get taller as they get nearer to the outside. The high-rise buildings are arranged around the plot to create a complete urban facade and a staggered skyline. Inside, the comfortable and pleasant street size is used to create a dynamic and warm science and technology community. The folded grass slope on the periphery of the street-facing building reduces noise, integrating with the Central Park to create beautiful views.
In the community, through the renovation of the old factories, three different centers are created. Each center has busy streets and squares, and public enclosed central parks. It promotes the intersection and generation of various social behaviors. It is also allowed to organize street activities and theatrical performances to stimulate the vitality of the entire community.
Credits
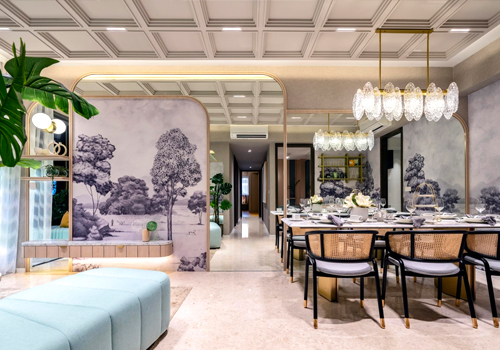
Entrant Company
Index Design Pte Ltd
Category
Interior Design - Residential

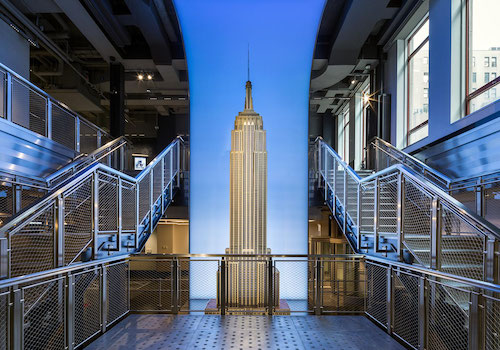
Entrant Company
Thinc Design
Category
Interior Design - Exhibits, Pavilions & Exhibitions

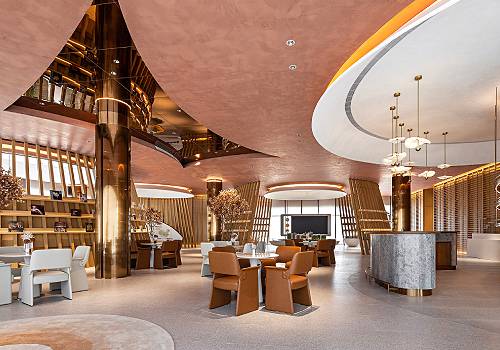
Entrant Company
Zhejiang Bo Yue Construction & Decoration Engineering Design Co.,Ltd.
Category
Interior Design - Commercial

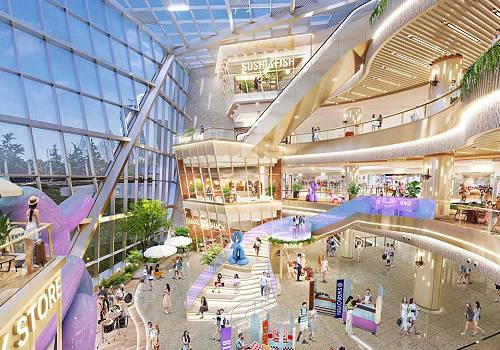
Entrant Company
Perform Design Studio
Category
Architectural Design - Retails, Shops, Department Stores & Mall

