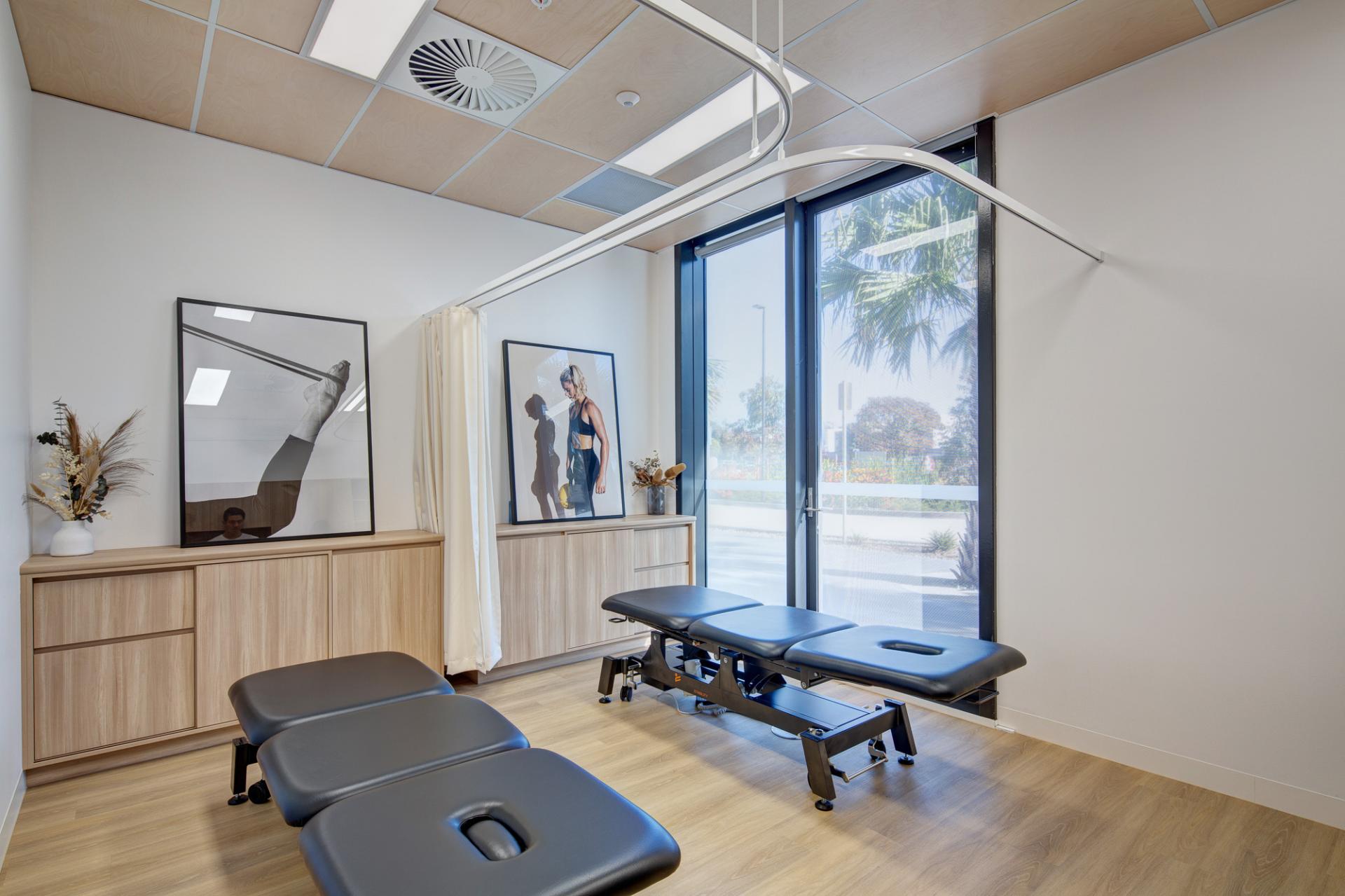2022 | Professional

The Esplanade Medical & Dental
Entrant Company
Evoke Projects Pty Ltd
Category
Interior Design - Healthcare
Client's Name
Dr Balaji Mohan
Country / Region
Australia
The Esplanade Medical and dental centre mission was to create a fresh and modern patient centric multi-disciplinary medical centre. The facility was to include GP consult rooms, dental surgeries, physio rooms, treatment space and a pathology suite.
Inspired by the lakeside view, the aesthetic design was aimed to be calming, inclusive and biophilic. This saw the implementation of nature inspired finishes, with custom designed joinery and thoroughfare flooring, emulating oak timber tones, marble stone elements to reception desk and a palette of warm whites and earthy terracotta accents with hints of tranquil green and blues hues.
The introduction of curving forms to joinery pieces, wall elements and feature lighting helps to encourage a friendly, relaxed welcoming approach to reception and waiting zone. Natural light is an essential biophilic aspect, however, all too often isn’t available or missed in medical space fit outs. Given the double height space and large glazed facade to the proposed tenancy, we wanted to capitalise on the high ceilings and glazed elevations and utilised one-way graphic film to the perimeter which allowed light and views into the spaces and external branding but also helped maintain essential patient privacy.
The patient flow and practice layout, critical to the daily function of the facility starts with initial client touch point in the spacious reception and comfortable waiting. This then flows on to the main corridor or spine of the centre which branches off into its integral client interfacing zones and heart of the practice consisting of 6 generous sized consult rooms, 2 physio spaces with one being multi-functional to hold small group exercise classes, 3 dental surgeries with sterilization and OPG xray facilities and a 3 bed treatment clinic.
Staff retention is also an important aspect to the business and practice. The overall design was to focus on the functionality of each of the specialised medical spaces for all employees, as well as keeping in mind staff wellbeing with good access to amenities and a comfortable team breakout room with lockers for personal storage.
Credits
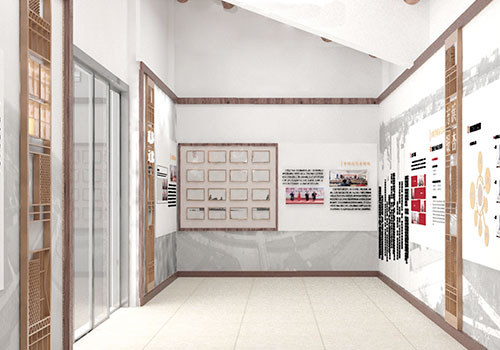
Entrant Company
Changshu Left and Right advertising media Co., Ltd
Category
Interior Design - Exhibits, Pavilions & Exhibitions

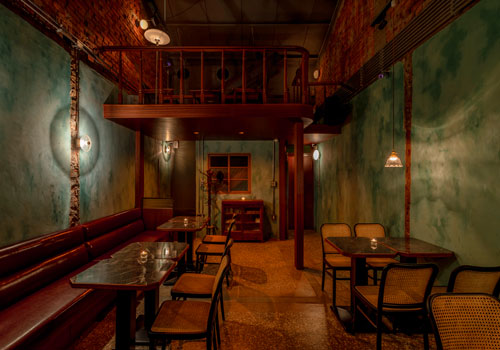
Entrant Company
googoods co., Ltd.
Category
Interior Design - Restaurants & Bars

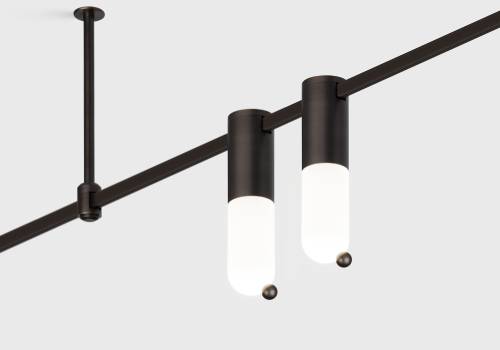
Entrant Company
CENTRSVET
Category
Lighting Design - Track Lighting

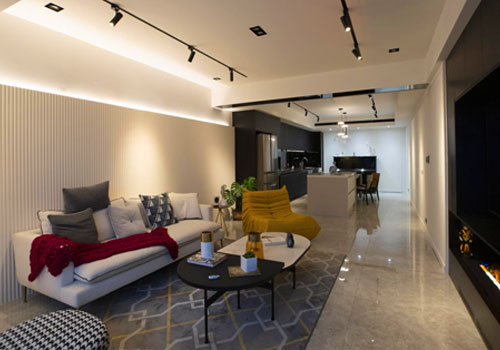
Entrant Company
Chengqiu Design Co., Ltd.
Category
Interior Design - Residential


