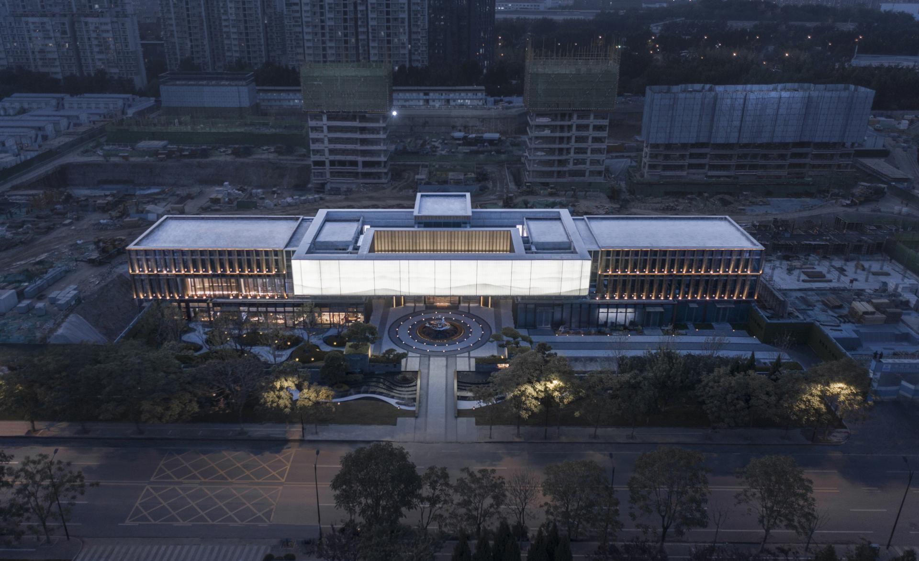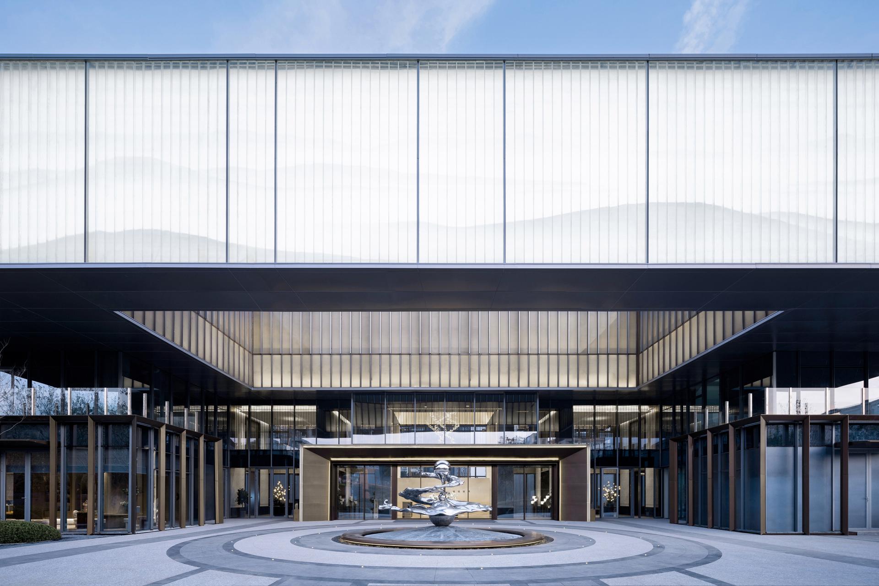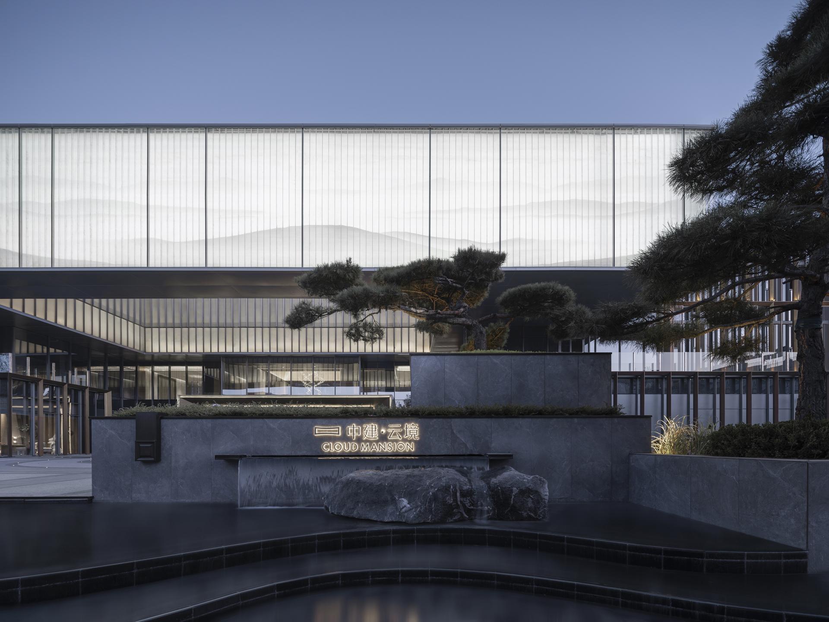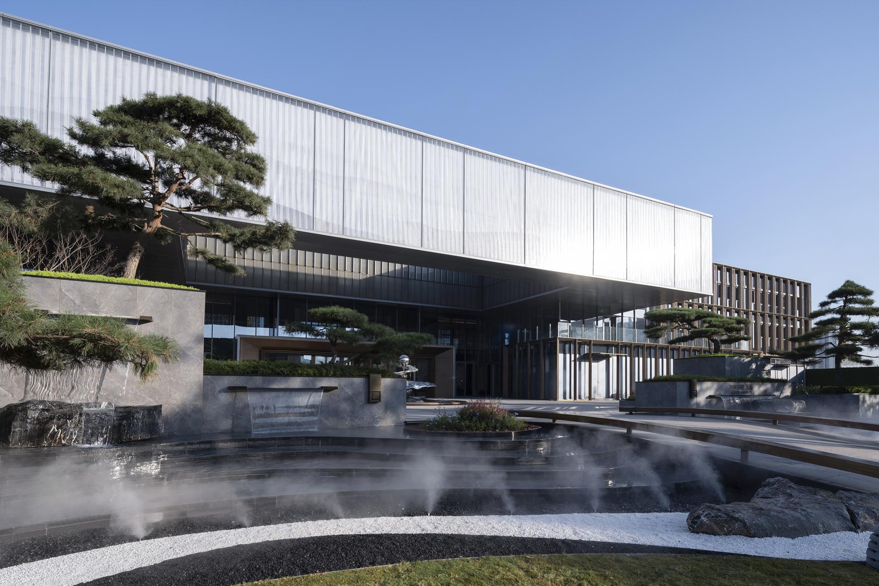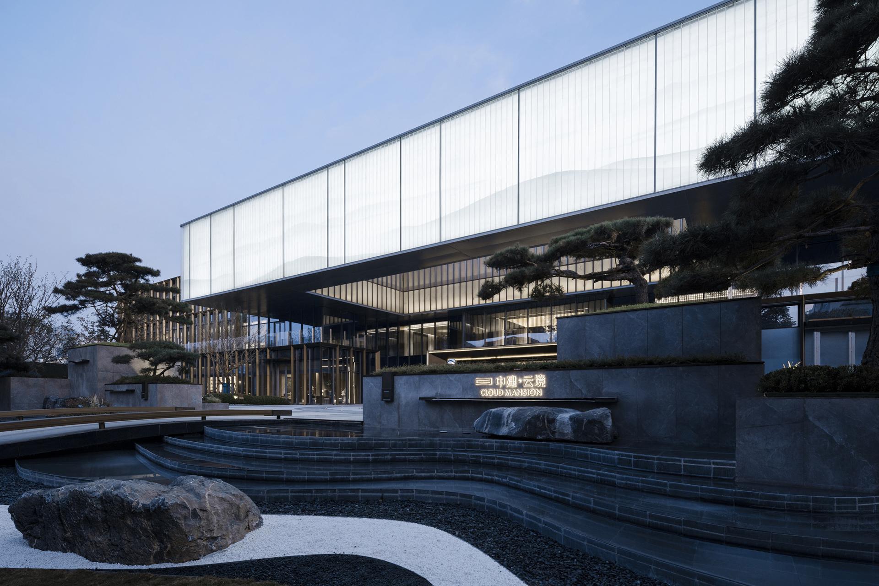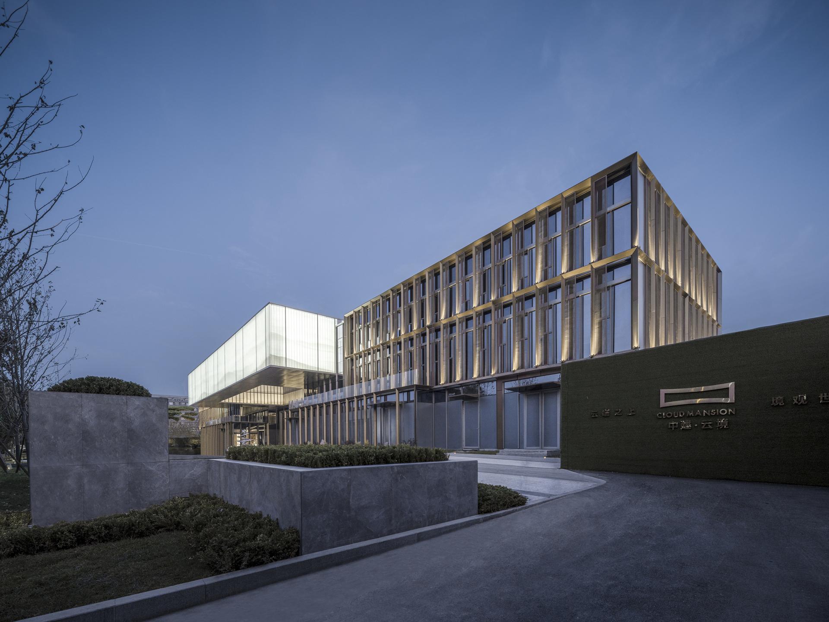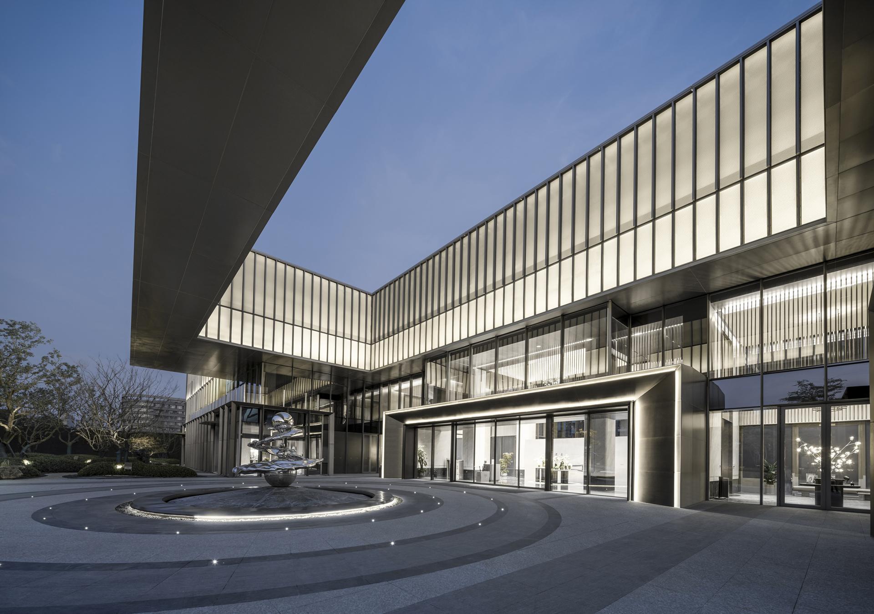2022 | Professional
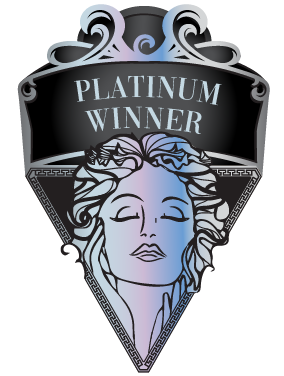
Zhongjian · Cloud Mansion Aesthetics Center, Jinan
Entrant Company
Arch-Age-Design(AAD)
Category
Architectural Design - Commercial Building
Client's Name
Shandong Zhongjian City Development Co., Ltd.
Country / Region
China
The Cloud Mansion Aesthetics Center is located at the residential development's main entrance area on the south. It is designed in coordination with the community's supporting facilities and landscape resources, to show the scenes of future community life. In the early stage, it functions as the demonstration area and property sales center of Cloud Mansion.
With consideration into the demands of all target users, the design team combined diversified functions such as community facilities, wellness & fitness, private banquet, wine party, library, activity room and learning room, and meanwhile expanded the possibilities for outdoor spaces including city park, art street, community garden, tranquil courtyard and children's recreation space.
Starting from the project's cultural character, quality, convenience and privacy, the design team created five highlights, including ritualistic, sequential spaces, dynamic artistic community, homecoming experience, unique IP symbol, and two clubs, to bring the city and future occupants a magnificent urban residential community that integrates with nature.
The facades of the aesthetics center continue the modern style and precise craftsmanship of the residential development. The color palette of champagne-toned and silver aluminum plates, together with the translucent U-shaped glass and champagne-toned metal mesh of the main entrance volume, produces a simple yet stylish facade image. The facades show the fusion of solidness and transparency, a sense of rhythm, and details that echo the slanting surfaces of the residential development. The protruding framework formed by oblique surfaces creates the holistic rhythm for the facades, and the double-layer exteriors enrich a sense of layering. The main entrance volume, which looks like a large light box, creates a visual highlight for the facades and meanwhile strengthens the visual identity of the entrance space and produces a sense of ceremony.
Credits
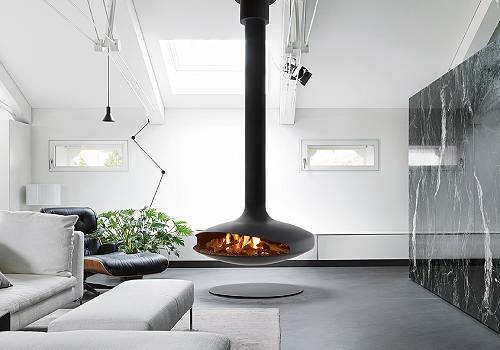
Entrant Company
European Home
Category
Product Design - Home Appliances

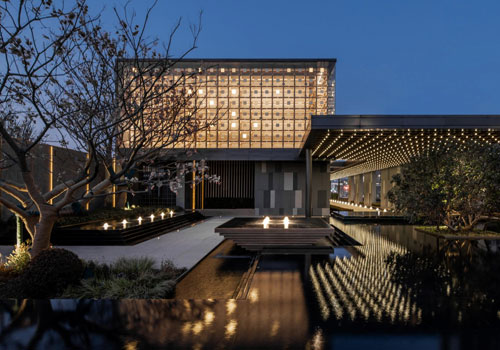
Entrant Company
Guangzhou S.P.I Design Co., Ltd.
Category
Landscape Design - Residential Landscape

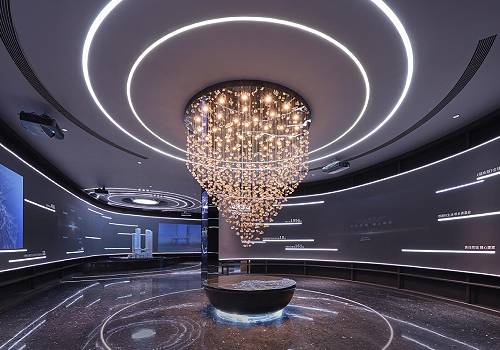
Entrant Company
LOGAN
Category
Interior Design - Commercial

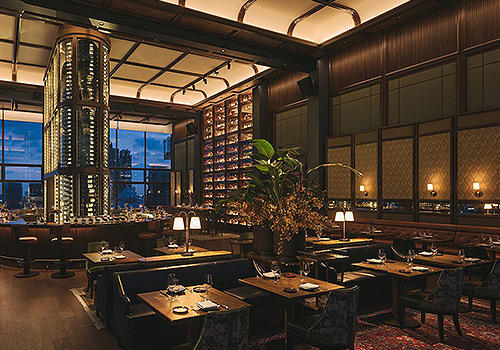
Entrant Company
Klaasen Lighting Design
Category
Lighting Design - Restaurants (Interior Lighting)

