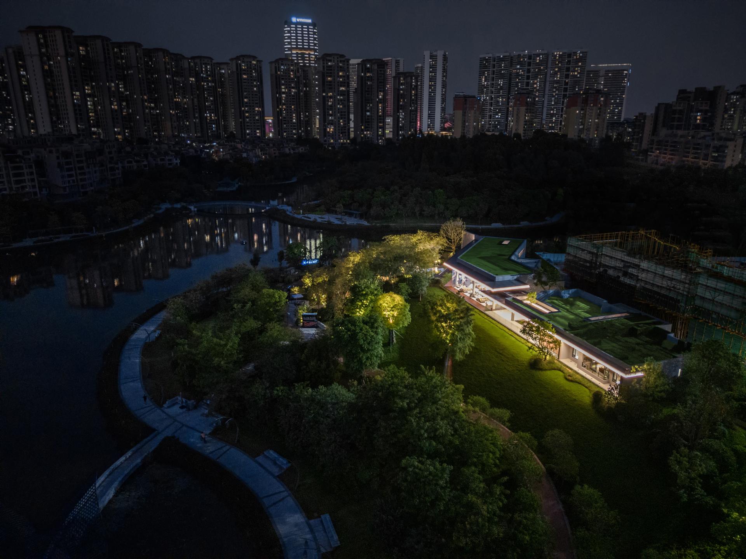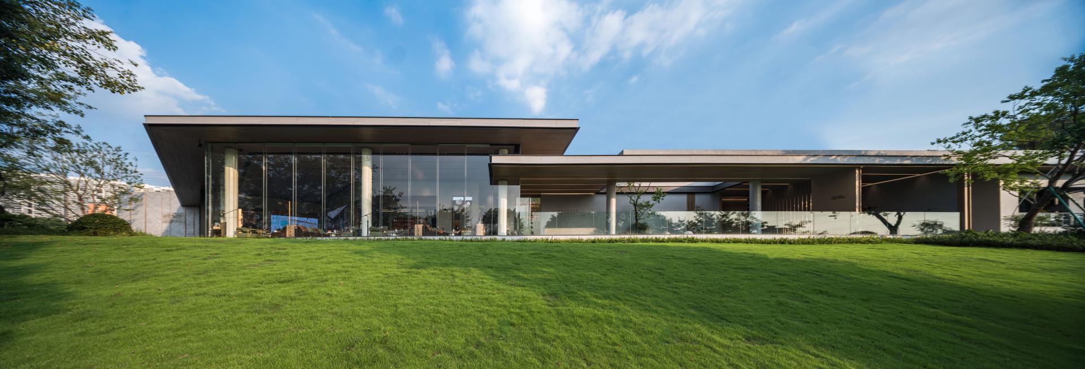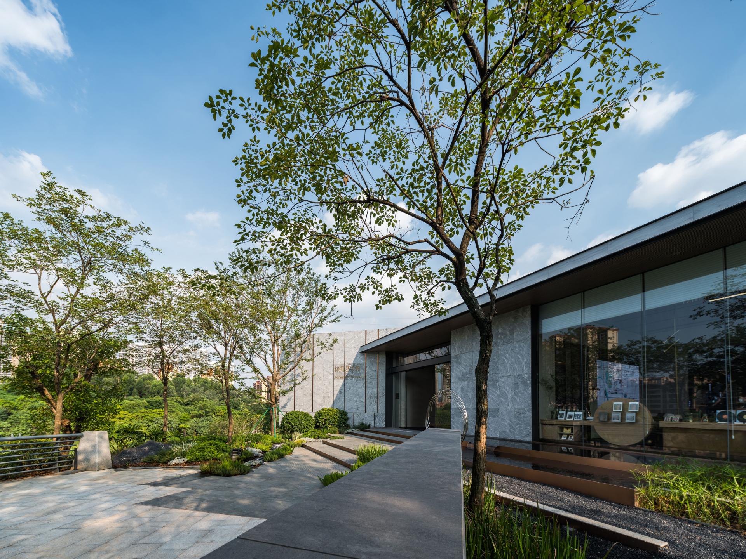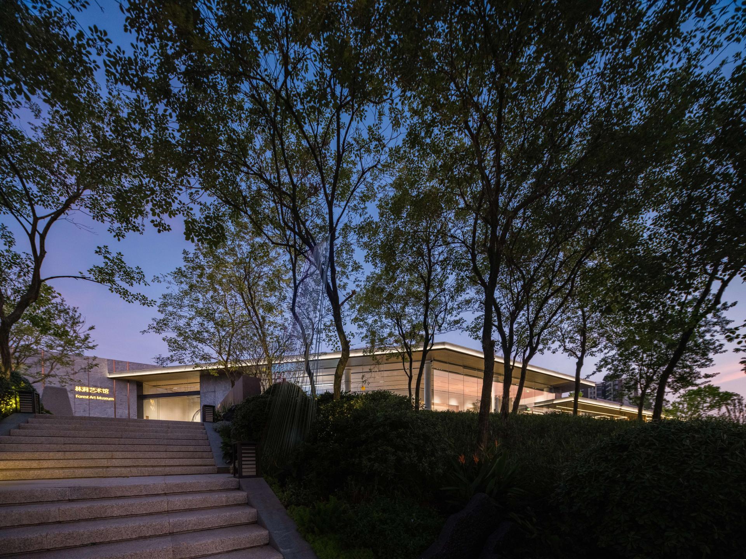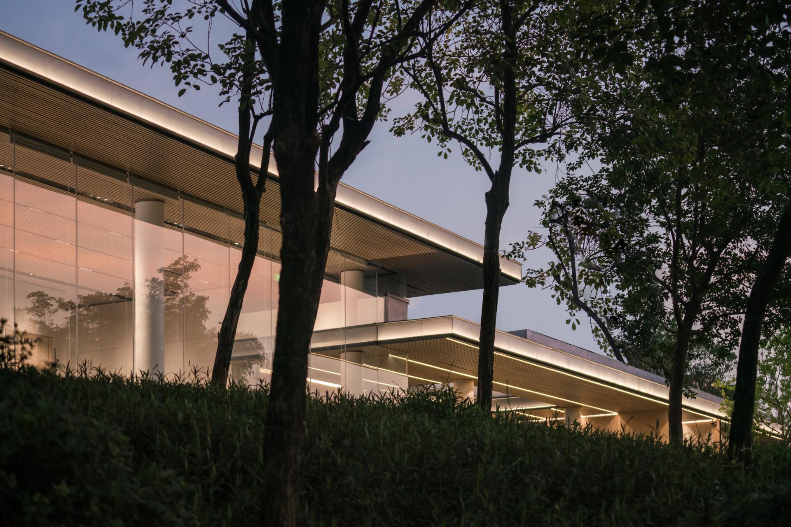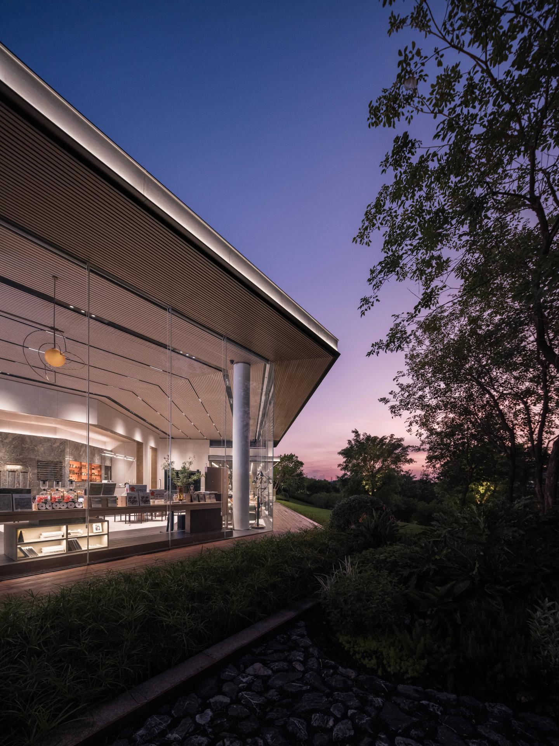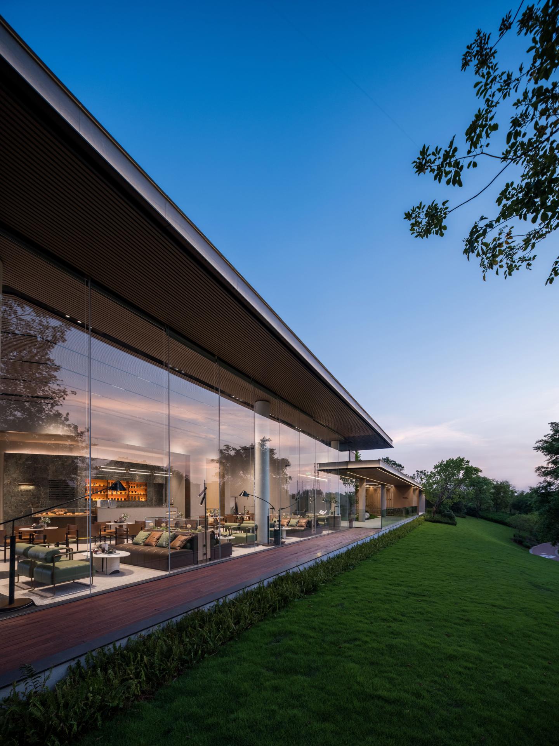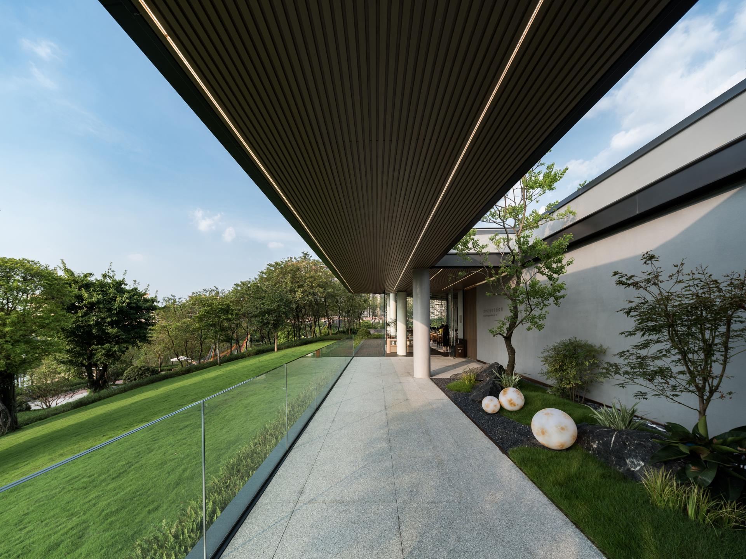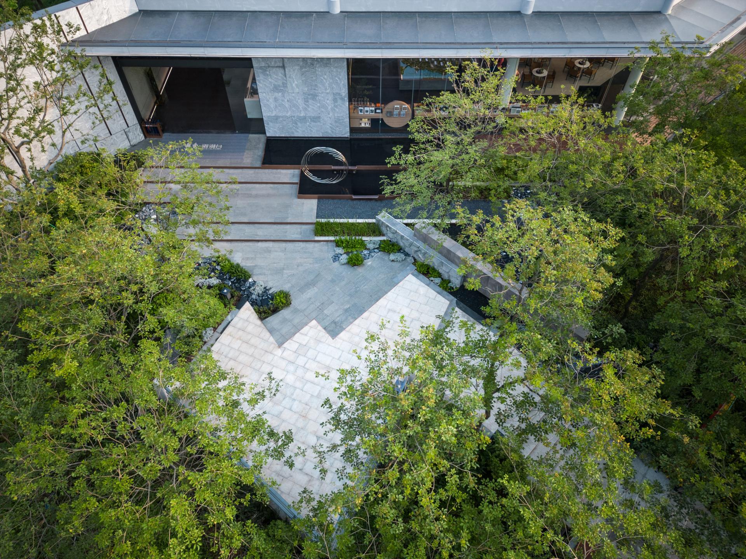2022 | Professional

The Imperial Pearl · Forest Art Museum
Entrant Company
Guangzhou PTArchitects
Category
Architectural Design - Commercial Building
Client's Name
Yuexiu Property (West Greater Bay Area Branch)
Country / Region
China
Location
The project occupies a favorable location in Boai Lake Area, Foshan City. Sitting on an island, it faces the lake in three directions and enjoys abundant landscape resources. As the largest artificial lake in Foshan, Boai Lake is 16km away from downtown Foshan, and 32km from Zhujiang New Town, the CBD of Guangzhou. Meanwhile, it adjoins Shishan North Station and Boai Road Station of Metro Line 4 in Foshan, which is currently under construction.
Design concept
Built along Boai Lake just a few steps away, the project enjoys a 270-degree view of the lake landscape. To construct a building growing from a site endowed with such favorable conditions, a key consideration was how to maximize the surrounding landscape resources.
The design team intended to create a building that integrates with the lake and forest and coexists with nature. Taking "Boundless nature" as the design concept, the design team took advantage of the site's sloping terrain to optimize the view to the surrounding landscape in a three-dimensional way.
The plot stretches 730 meters along the lake. The design team opened the spaces along the lake, to create a multi-dimensional landscape corridor. The length of facades that face the lake reaches 2,000 meters. The design realizes infinite possibilities in a limited area.
Design strategies
The architecture dialogues with the site in a simple form. The large area of neat glazing facades subtly blend into the natural environment. This lakeside building is also like a cabin in a forest, silently erecting in nature. The overall layout obtains concise functional organization, a clear circulation route and pure spaces, conveying a simple and natural attitude towards life. The design team set many transitional spaces as well as verandas to blur and even remove the boundary between the interior and the outside, so as to blend the architecture into nature. The simple, transparent facade design and the use of local materials allow for the symbiosis among lake, forest and architecture.
Credits
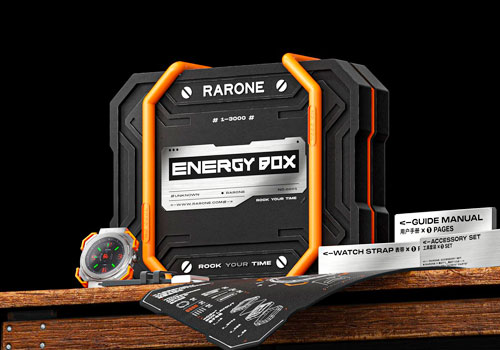
Entrant Company
Shenzhen XIVO Design Co., Ltd.
Category
Packaging Design - Fashion, Apparel & Accessories

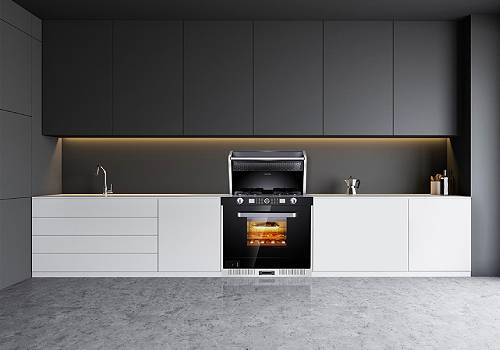
Entrant Company
Zhejiang Jiage Electric Appliance Co., Ltd
Category
Product Design - Bakeware, Tableware, Drinkware & Cookware

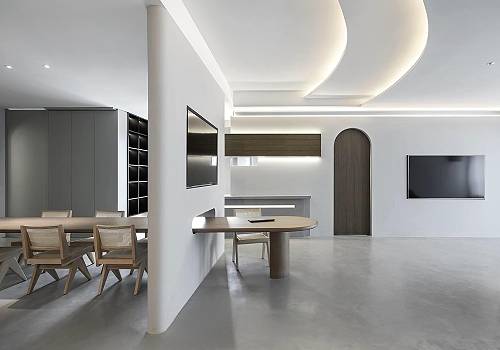
Entrant Company
Chengwei Wu
Category
Interior Design - Office

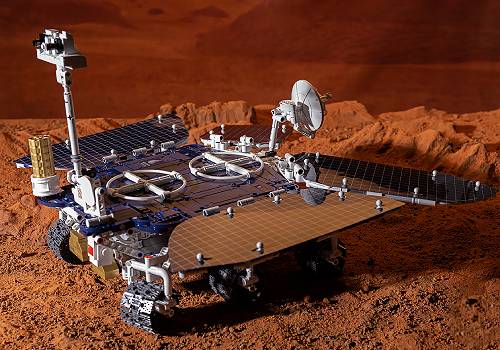
Entrant Company
Beijing AIQI Technology Co., LTD.
Category
Product Design - Toys

