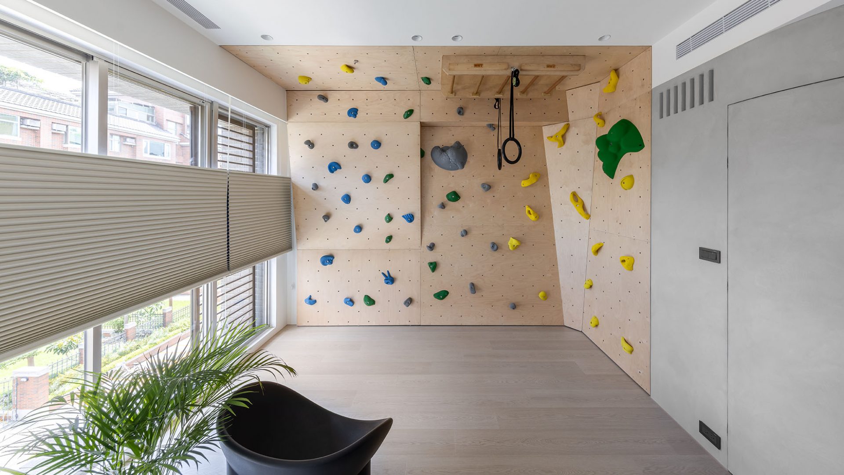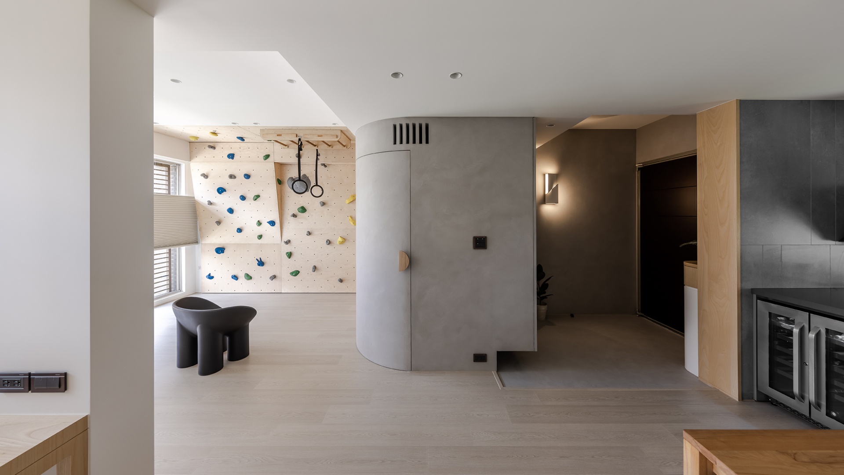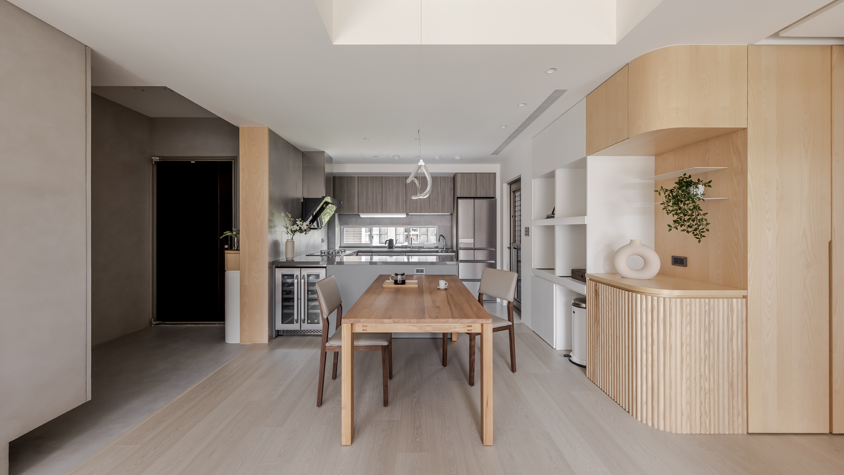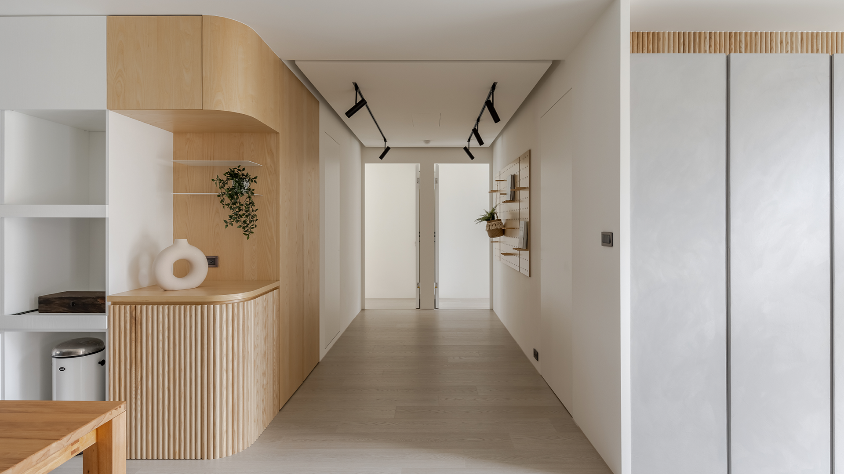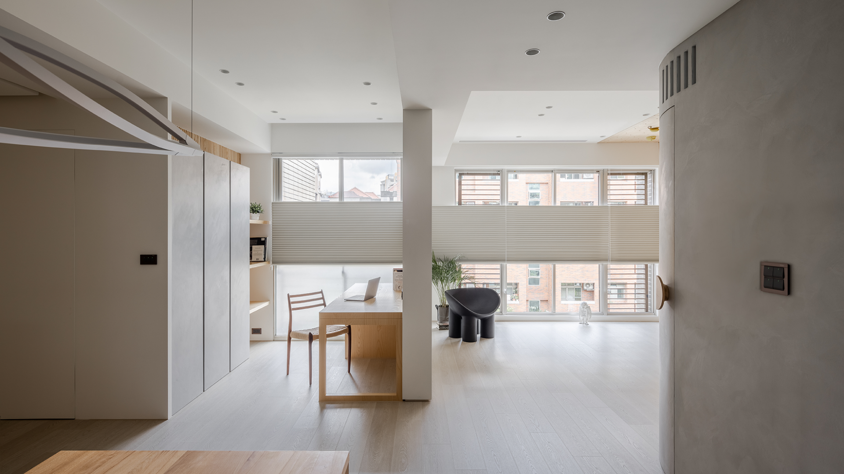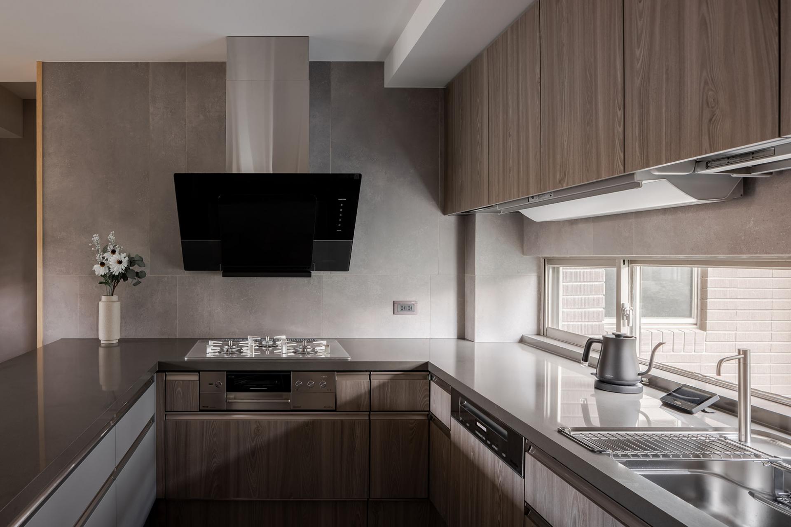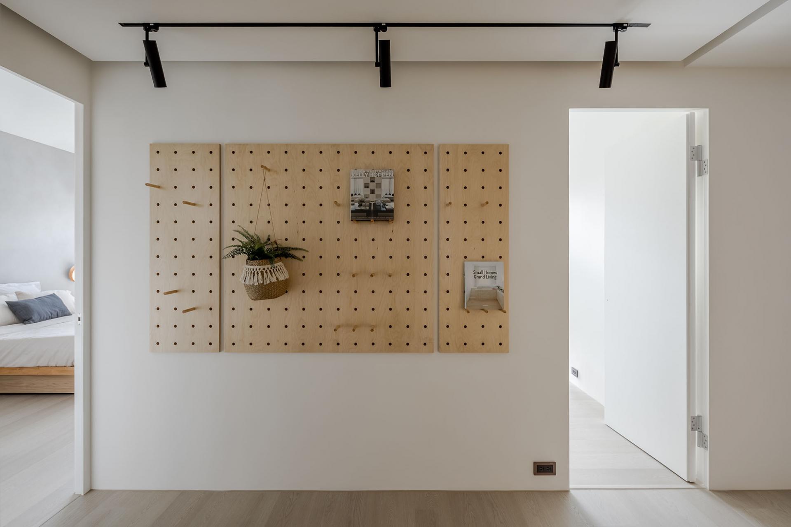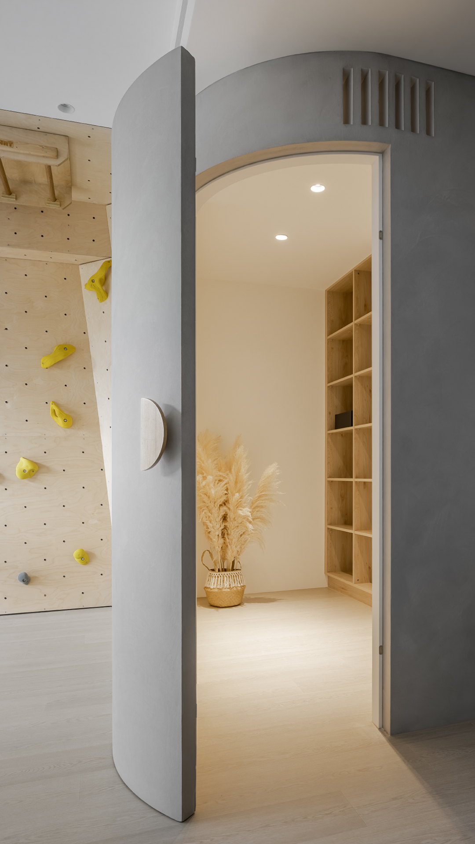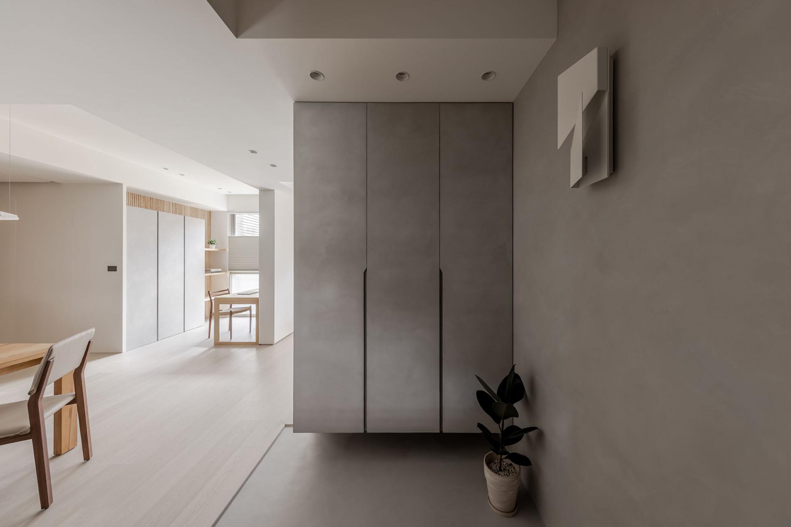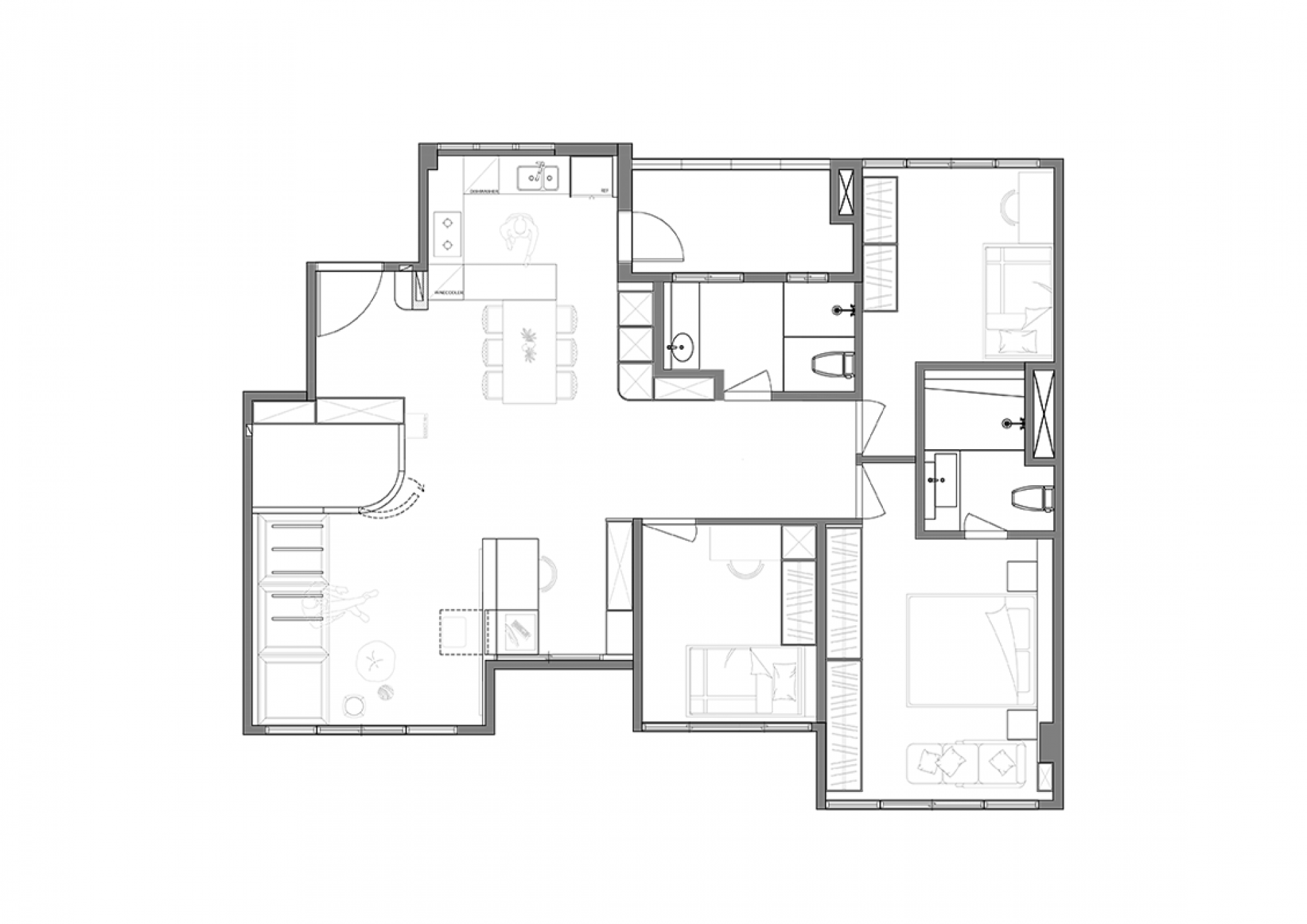2023 | Professional

COMPANION
Entrant Company
bespoke interior design
Category
Interior Design - Residential
Client's Name
Country / Region
Taiwan
This is a residential project for a family of four members. In response to the demand, the designer has planned the public area as a space for parents and children to have fun together. The living room was applied the whole floor-to-ceiling wall to create a climbing wall for young children's activities.
Unlike making general deliberately of the hidden storage space, the designer planned the storage room in the center of the public area, split the building's giant volume into living room and dining space with closely connection between the two areas. It brought the residents closer to the daily dialogue, making the life situations more possible, and also becoming the focus of the design of the space.
In terms of decor, the focus is on untreated natural materials, such as white and gray as the main color of the walls, creating a warm and harmonious atmosphere; A splash of light oak elements interspersed with other materials has brought a lively look to the space.
The spatial landscape of this project was divided into many “half/half” cut perspectives." Half/half" is pronounced the same as "companion" in Mandarin which means the companionship between family and relatives. This is why the designer named the project "COMPANION”.
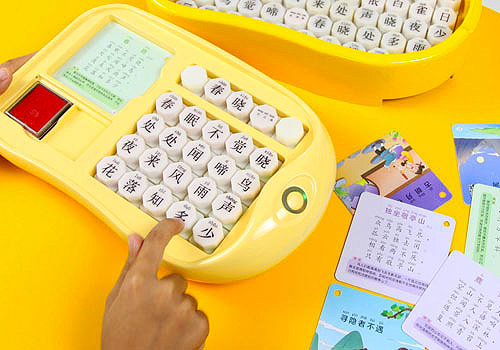
Entrant Company
Nanjing Ciyi Technology Development Co., Ltd.
Category
Product Design - Educational Tools / Teaching Aids / Learning Devices

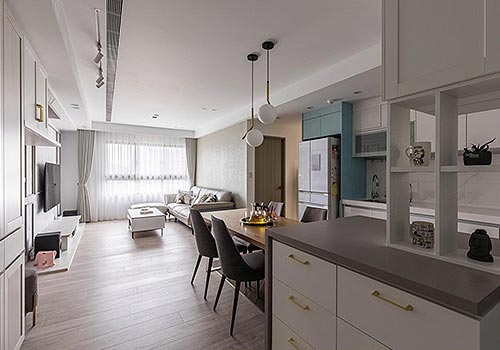
Entrant Company
More Infinity Interior Design
Category
Interior Design - Living Spaces

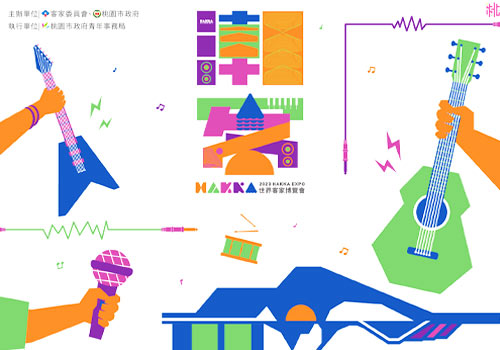
Entrant Company
Believe in Creative
Category
Conceptual Design - Exhibition & Events

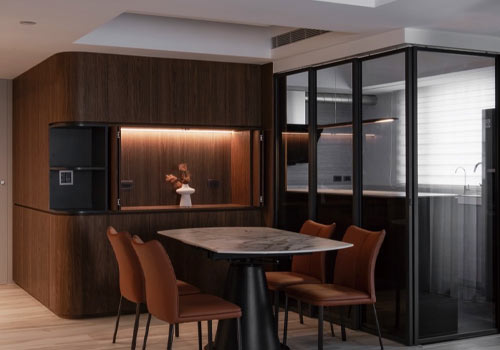
Entrant Company
Jtype Design
Category
Interior Design - Residential

