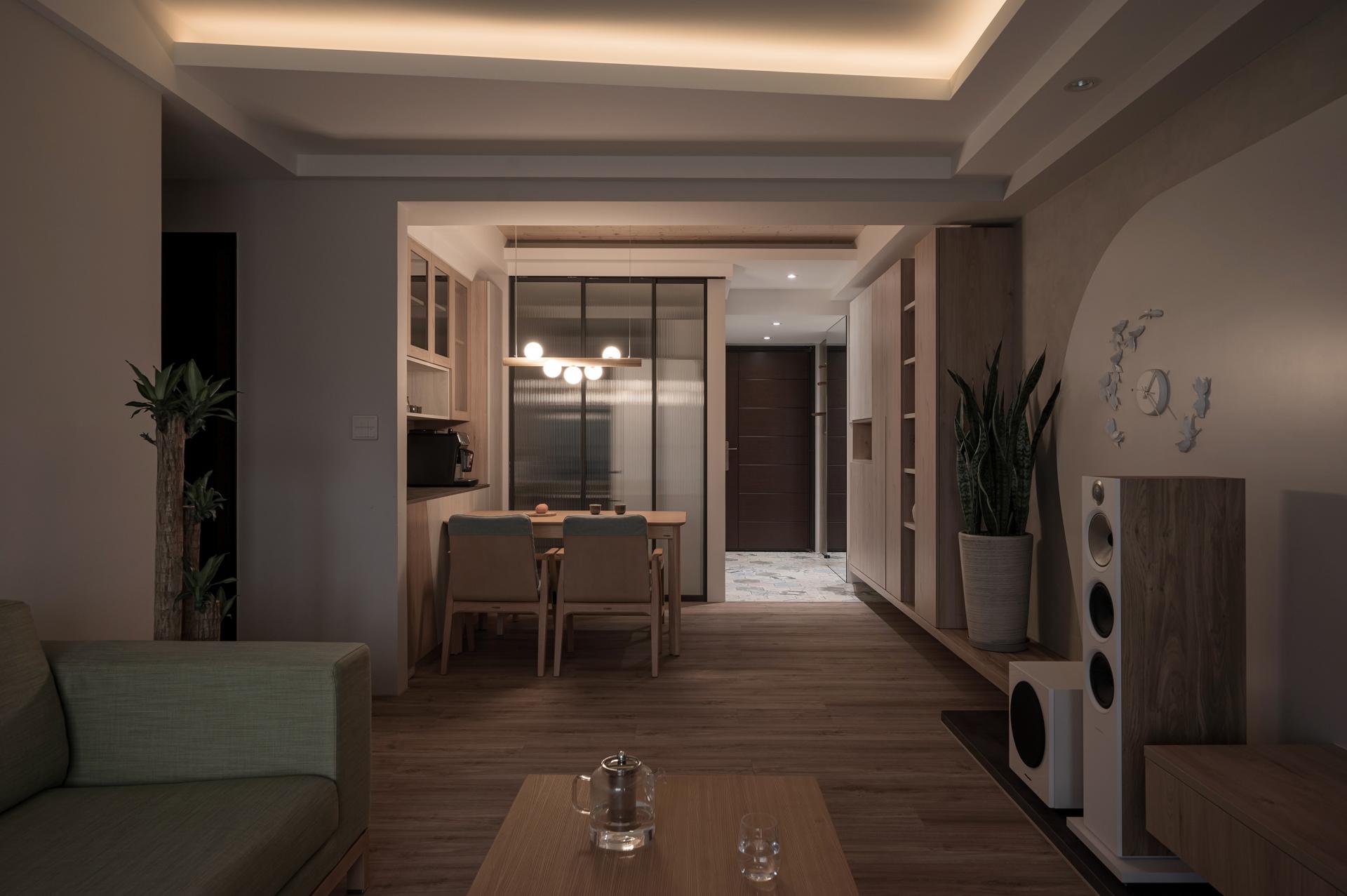2023 | Professional

An air of elegance
Entrant Company
Tanghe design
Category
Interior Design - Residential
Client's Name
Country / Region
Taiwan
The space is like a clean canvas. A warm and beautiful home scene comes into being through the wooden elements and glamorous light fixtures. We accentuate simplicity and coziness to design the house for newlyweds. For instance, arrange sufficient spaces for the homeowner to organize their favorite objects by needs. And in the shared domain, we adopt a Japanese-Muji style and opt for a Nordic-Simplicity tone in the private area, successfully fulfilling the homeowners' preferences and creating a relaxed, harmonious situation. In addition, we decorate the doors and ceilings with refined moldings and trims to avoid monotonous perception and please the extroverted owner, brilliantly integrating the design with life and bringing a comfortable lifestyle.
We opt for pale wooden grain materials and complement pastel-colored home decors to succeed in the owner's favorite Muji style. And, when soft lighting illuminates the overall space, it is full of a tranquil atmosphere. In addition, we apply contrasting colors to present various appeals to the same-textured surroundings. For instance, finish the living room ceiling and interior walls with pure white paint but apply light gray coating on the partial TV wall to enhance the distinctive feature. Also, the walls and cabinets of the bedrooms adopt an identical flash color scheme, which brings innovative touches to the homey resting space.
We hope to manifest the simple yet grand imposing layout of the 66 square feet project; accordingly, we pay much attention to designing the ceiling patterns. We set a layering-shaped ceiling to create an extended feeling in the transition between the living room and the dining area. Then, set up a sleek curve-trimmed TV wall that perfectly serves as a striking focal point of the house. Moreover, the arc pattern ceiling in the main bedroom seamlessly echoes the design themes. Thence, we create an unimpeded situation and delightful views of the whole space.
To think out of the box, we design customized functional cabinets to meet the homeowners' needs. First, set up a suspended large-scale cabinet in the entryway to achieve a lightweight visual effect and also facilitate the sweeping robot to work. Then, slightly raise the open cabinet next to the full-length mirror to shape a platform for wearing shoes. Furthermore, arrange a sideboard in the dining area to place kitchen utensils and add fancy touches via glamorous lines and shades.
Credits
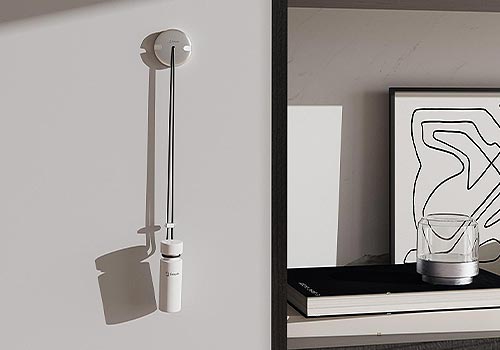
Entrant Company
South China University of Technology
Category
Product Design - Tools

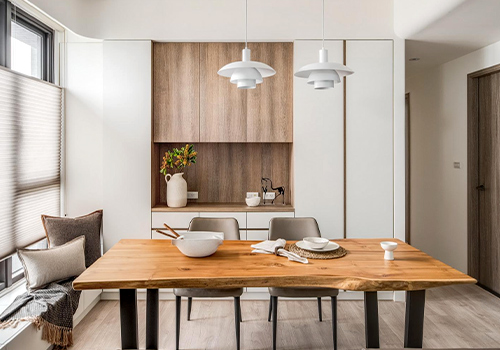
Entrant Company
Minature Interior Design Ltd.
Category
Interior Design - Residential

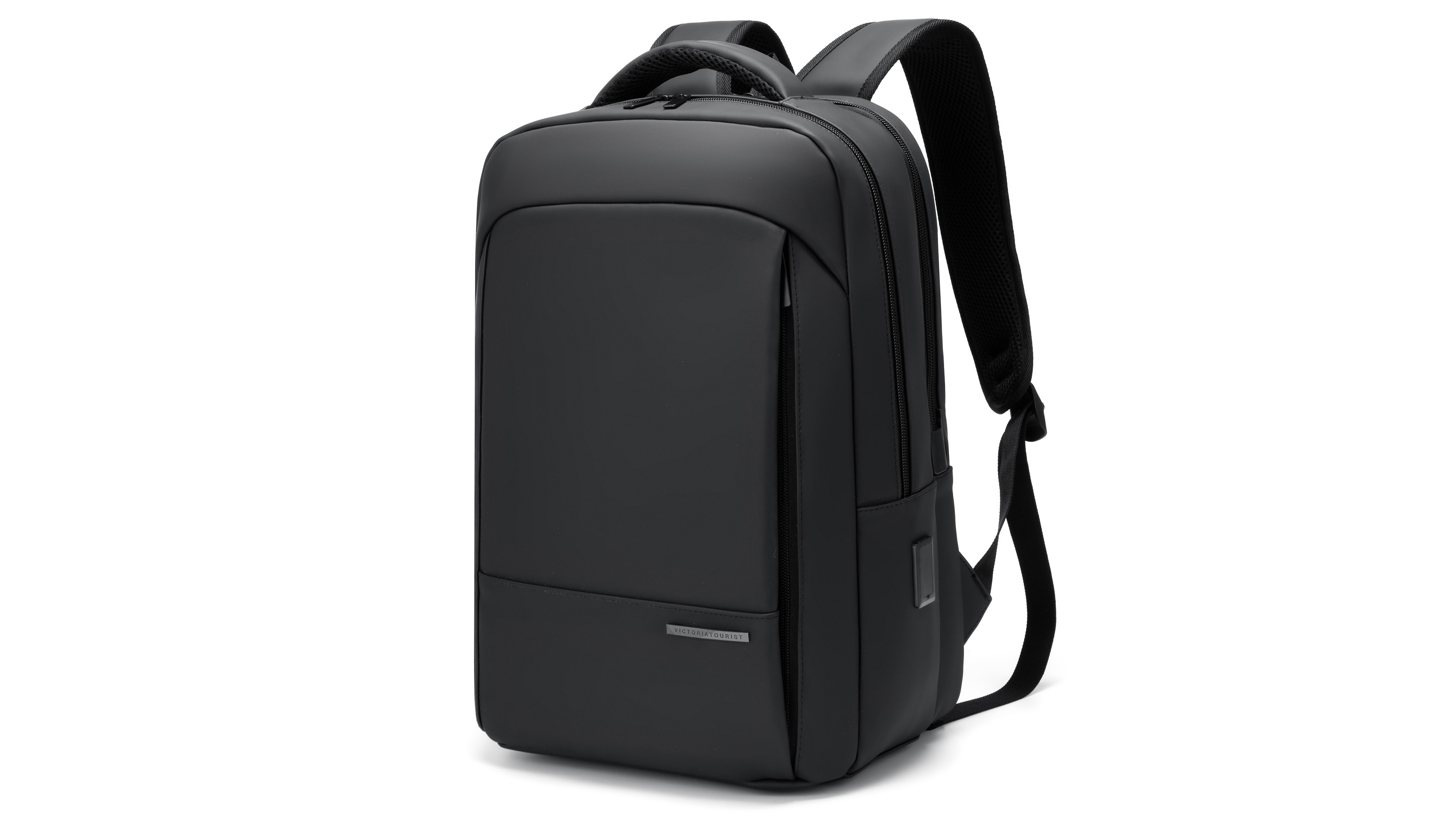
Entrant Company
Fuzhou Victoria trading Co. LTD
Category
Product Design - Accessories

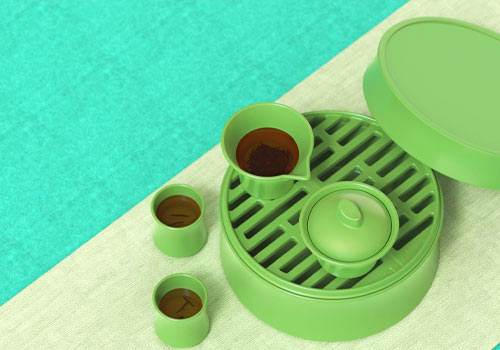
Entrant Company
FUJIAN BRIGHTON NEW MATERIALS CO ., LTD.
Category
Product Design - Lifestyle (NEW)






