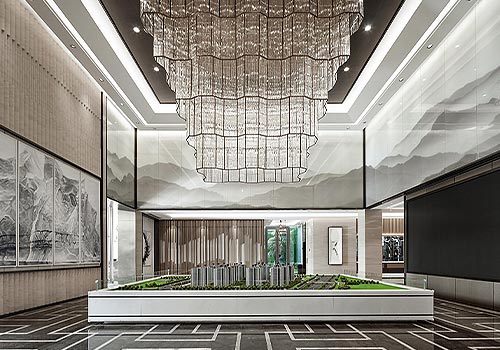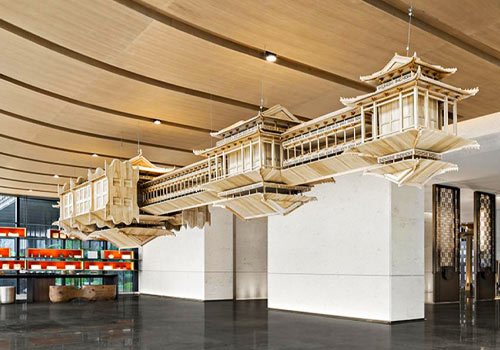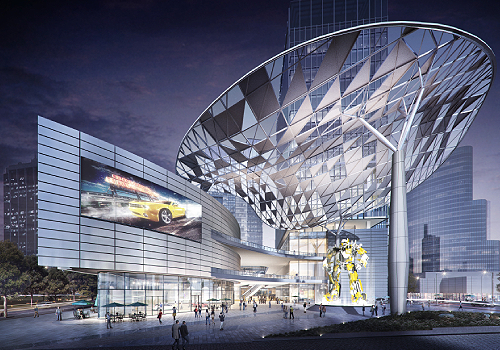2023 | Professional

Villa 150
Entrant Company
ZENDO Interior Design Studio
Category
Interior Design - Residential
Client's Name
Country / Region
Taiwan
Architecture can be said to be the sum of the parts connected by nodes. The relationship between nodes exists in materials, proportions, light and shade, and color, in the subtle relationship of exclusion or mutual attraction, and is expressed through integration or concealment, giving it a tangible creation and vitality.
To integrate the staircase from the 1st to 4th floor, the designer used grille lines paired with stainless steel and glass interfaces, supplemented by linear strip lighting, to create a floating and light appeal. The side of the building is also designed in the form of a glass house with a constant temperature wine cellar to enrich the living function and manifest personal taste at the same time. The staircase is decorated with thin slabs of colorful stone and linear light strips, extending the impression of the building's sleek and stylish design language.
As an interface derived from various materials, in the nodes or color sequences, interlaced and juxtaposed with the corresponding layers of light and shadow, emphasizing the continuity from point to line and plane, and at the same time becoming a perfect expression of the fusion of different materials and mosaic art, so that when the eyes stop at any angle in the space, one can feel the vertical and horizontal tension between the real and the virtual.
Credits

Entrant Company
GOLD MANTIS CONSTRUCTION DECORATION CO.,LTD
Category
Interior Design - Commercial


Entrant Company
Yiwu Youduo children's products Co., LTD
Category
Fashion Design - Footwear


Entrant Company
Shenzhen Horizon Space Design Co., Ltd.
Category
Interior Design - Commercial


Entrant Company
PJA
Category
Architectural Design - Landmarks, Symbolic Structures (NEW)










