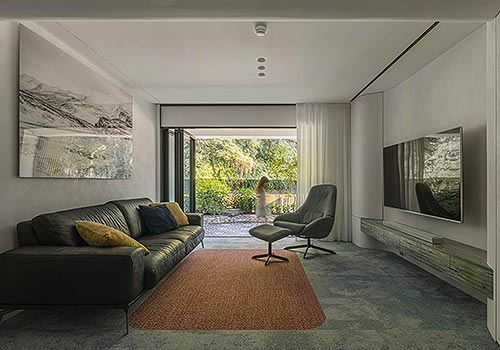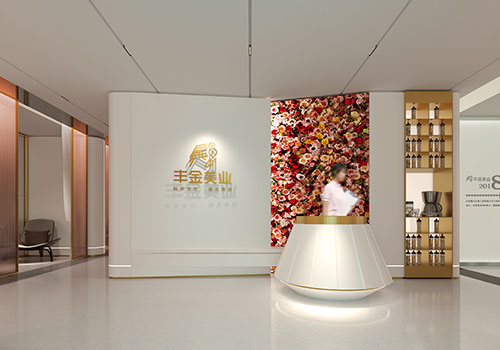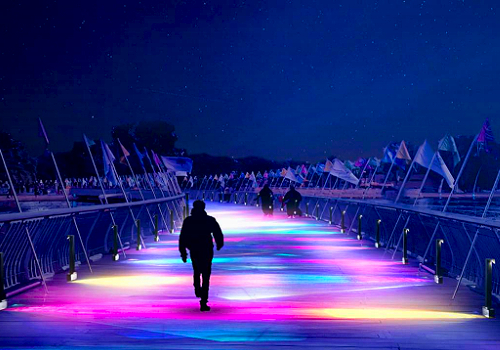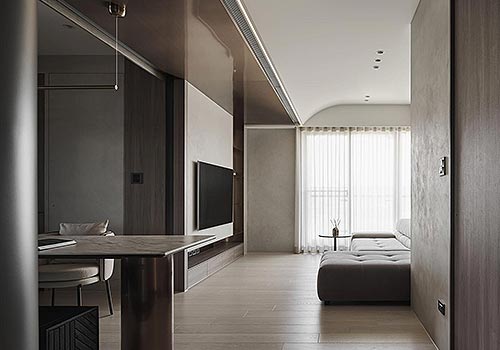2023 | Professional

Central Green Axis of Beijing-Tangshan Avenue
Entrant Company
ZEHO ECO
Category
Landscape Design - Parks & Open Space Landscape
Client's Name
Lubei Municipal Administration
Country / Region
China
The Central Green Axis of Beijing-Tangshan Avenue project is located in the middle of West district of Tangshan Station Zhanxi, a newly developed urban area of Tangshan City, China. The space has a total length of 1 km and a total area of 119,000 square meters. Its east side faces Zhanxi Square, near Tangshan High-speed Railway Station, while its west side borders the Zhanxi landmark City Gate, forming a vital gateway between the area’s urban landscape. Based on the design concept of “Growth and Fusion”, the project creates an urban green corridor linking the old and new urban areas of Tangshan. A model for new urban construction in the Zhanxi area, the Central Green Axis of Beijing-Tangshan Avenue is also representative of Tangshan’s ongoing transformation from a traditional manufacturing city to a city of low carbon emissions, diversified development, and intelligent infrastructure.
In this project, the designer deeply reflected on the environmental issues brought about by urbanization. Using methodology and research findings from ecology, the Central Green Axis was built as an urban green lung to help reduce carbon emissions. Shaded by abundant trees, it provides numerous activity spaces such as a public square, outdoor offices, and a theater. These features meet the demands of Tangshan residents and provide an interface for future regional development.
Credits

Entrant Company
YOMA DESIGN
Category
Interior Design - Living Spaces


Entrant Company
Yantai Fengjin Decoration Engineering Co., Ltd.
Category
Interior Design - Beauty Salon


Entrant Company
Ocubo Criativo Actividades Artísticas e Literárias, Lda
Category
Architectural Design - Public Art & Public Art Installation


Entrant Company
CG DESIGN
Category
Interior Design - Living Spaces









