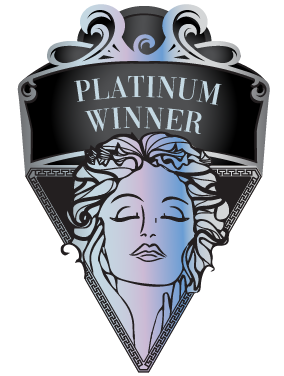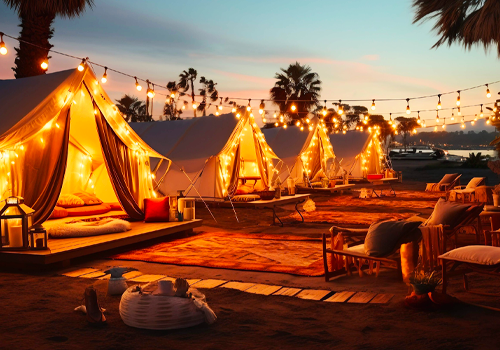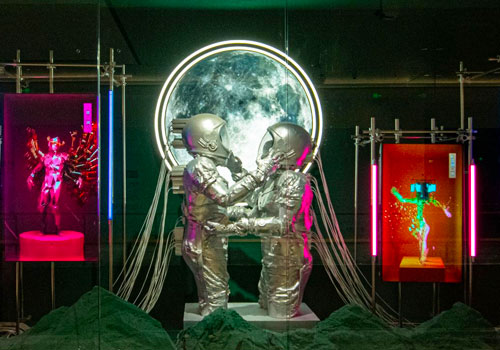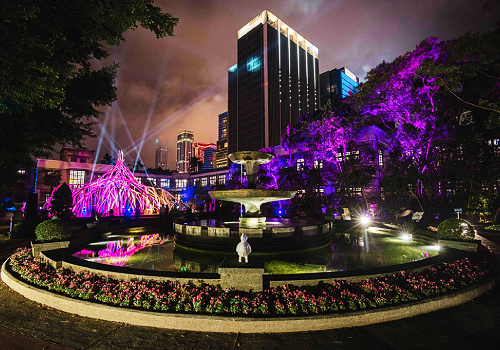2023 | Professional

Wooden House with Mortise and Tenon Structure
Entrant Company
Shenzhen Baiyi Design Co., Ltd.
Category
Interior Design - Living Spaces
Client's Name
Country / Region
China
The elevation of 1300 meters is surrounded by the original tea mountain, which is backed by the original mountain forest, due to the superiority of the geographical environment. As a result, the foundation of Tea Mountain is chosen for reclamation, and the skeleton of the house is constructed using the wooden structure of a local old house. The entire structure is a mortise tenon structure made of local maple, new wood, and old wood. The exterior wall is reinforced with concrete to make it more stable. Inside, there are handcrafted carvings, column structures, screens, and other details created by local old carpenters.
The building's reception, tea tasting, and socializing areas are completely separate from the dining room and kitchen. Wake up in the morning to a sea of clouds and a gentle sun. Red bean fir trees are planted around Wuyi rock tea, and the fruits can be used to make wine. The original chestnuts are kept ripe at the building's entrance, as are the fruits, which can be used to make local food. Peach trees and myrica trees (both of which have been planted for over 200 years) are also present.
The entire structure is built in natural harmony, with no harm done to the local environment or ecology. The energy source is photovoltaic power generation, and the water source is a nearby mountain spring. Food can be bought at the bottom of the mountain or foraged from wild vegetables and bamboo shoots.
Credits

Entrant Company
Vats
Category
Packaging Design - Wine, Beer & Liquor


Entrant Company
Xiang Yantong
Category
Landscape Design - Tourism Design


Entrant Company
CHANGCHUN MIXC
Category
Interior Design - Commercial


Entrant Company
UID CREATE LTD.
Category
Lighting Design - Art (Interior & Exterior Lighting)







