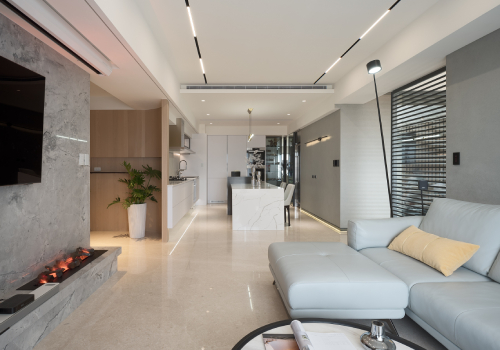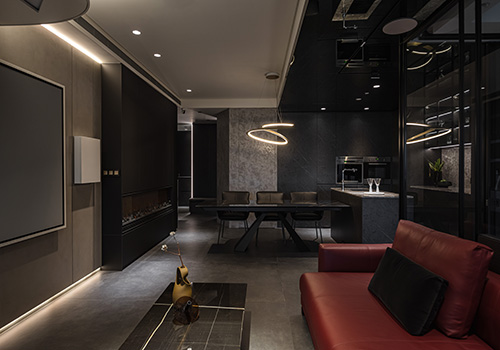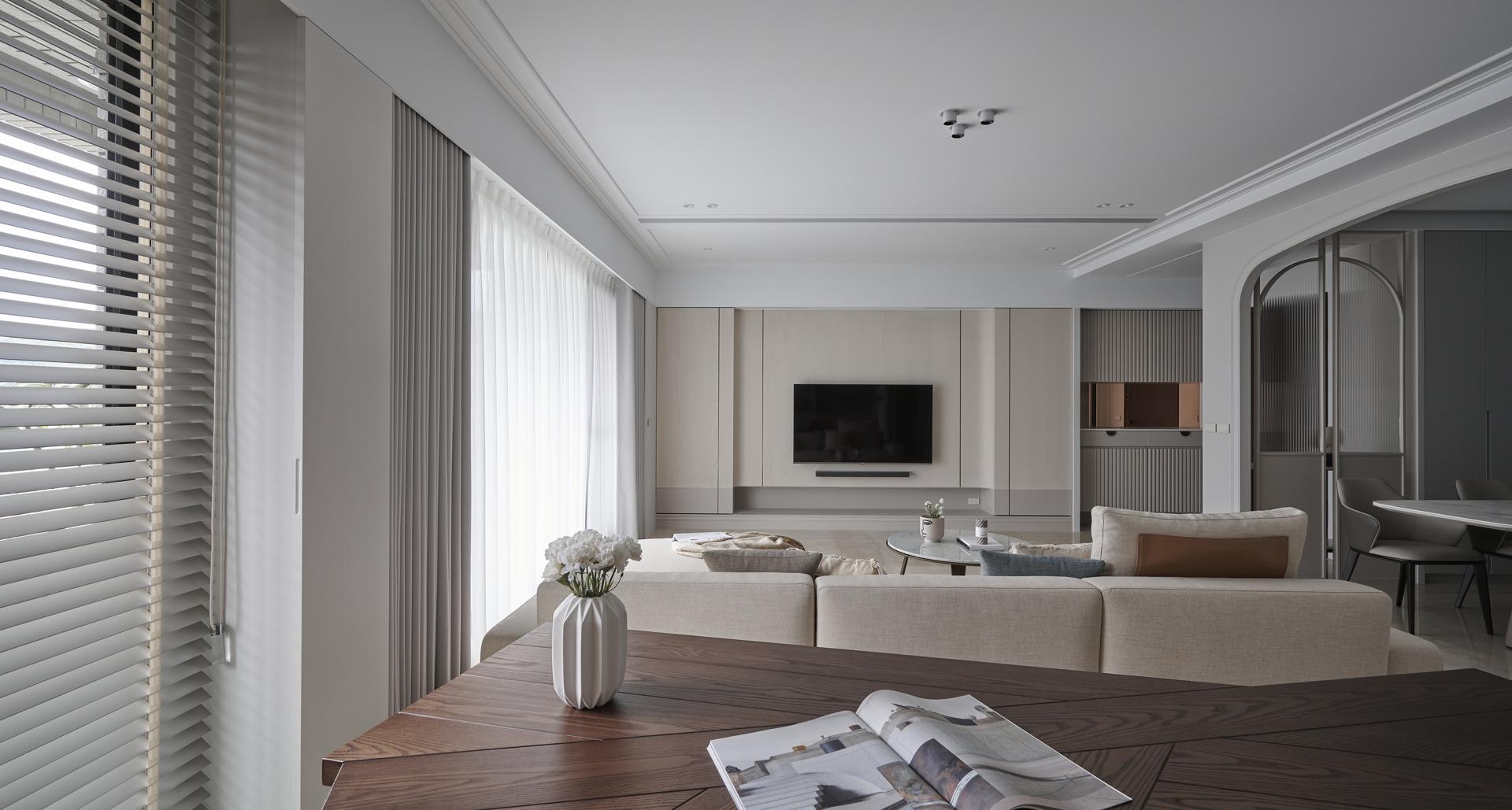2023 | Professional

SUNRISE
Entrant Company
SPACE PLUS STUDIO CO., LTD.
Category
Interior Design - Residential
Client's Name
Country / Region
Taiwan
At first glance, tender creamy white and calm grayish-blue colors glamorously show off this spacious home. Stroll to the end of the public area, where the wall-mounted cabinets feature graphic art wallpaper, and you can see the glow of sunrise spill through the window all over this open-plan interior space. By the reflection of downlights, American classical colonial moldings complement stylish marble and hardware, gently narrating the residents’ daily life.
For the owners’ preferences, we set up an illuminated spacious field without partitions; as the result, it brings in a close bond between families; meantime, we shape wide flows to meet the future elderly care requirements. In addition, we form a minimalist concordance by making use of various elements that integrate into curve lines and arch patterns. The tasteful adobe presents balm and comfort to the family of three.
To build up an elderly-friendly field, we plan open-patterned layouts and leave every pathway 90cm in width for crutches or wheelchairs to pass. Without solid partitions between the living room and study nook, the owner can smoothly interact with parents during work or reading while enjoying intimate family time.
A classic colonial molding design is revolved around every corner and distribute coziness and refinement. The storage furniture finishes with a mellow marble texture while the reflective PVD coating, as the wood-clad TV wall and shoe cabinet, appear mild. This gentle-robust contrast contributes to a coordinating character. Wallpaper embellishment of cheerful colors hung onto the study area and the bedroom wall artfully evokes an appealing vibe.
The design accent is on curved or straight lines reaching each divided area. In the entryway, a PVD-coating fluted glass partition with a skin tone echoing the wooden patterned shoe cabinet represents the beauty of lines. The delicate lines also flow through the arch of the dining area and the book cabinet. The master bedroom cabinets further the same approach successfully.
Credits

Entrant Company
YULI Interior Design
Category
Interior Design - Residential


Entrant Company
C平方空間設計
Category
Interior Design - Residential


Entrant Company
SANHO INTERIOR DESIGN
Category
Interior Design - Residential


Entrant Company
Shenzhen Muzhitang Biotechnology Co., Ltd
Category
Product Design - Kitchen Accessories / Appliances









