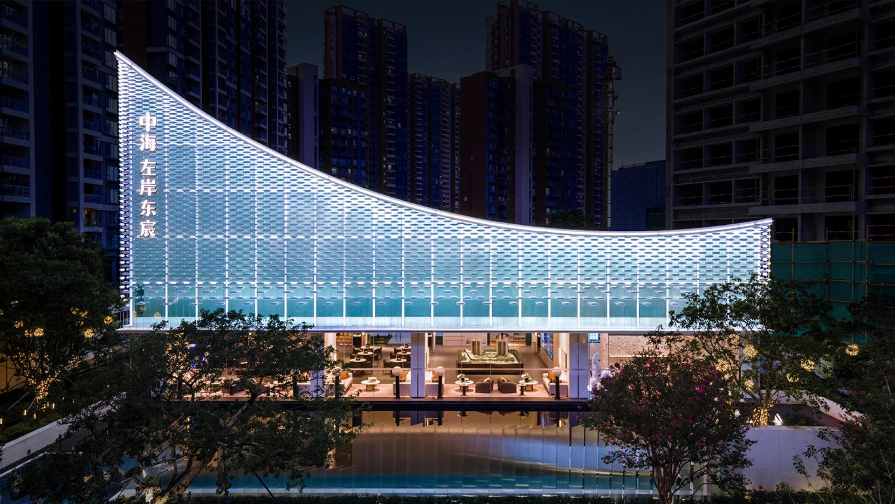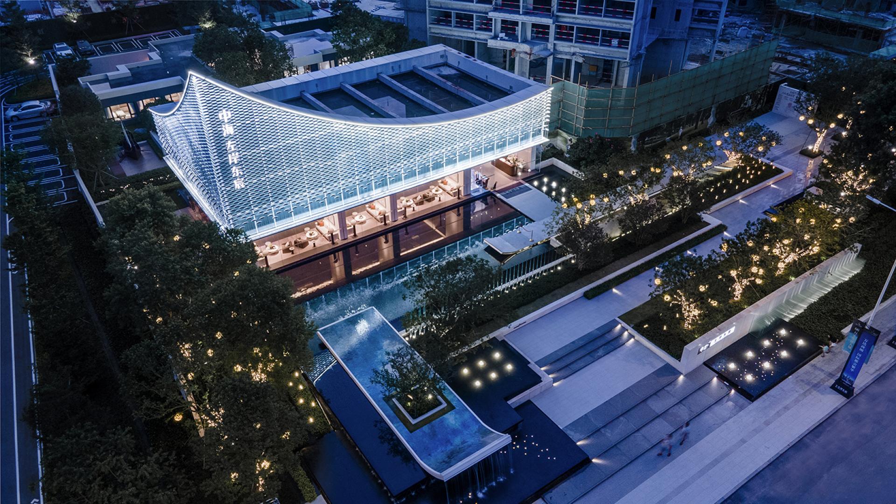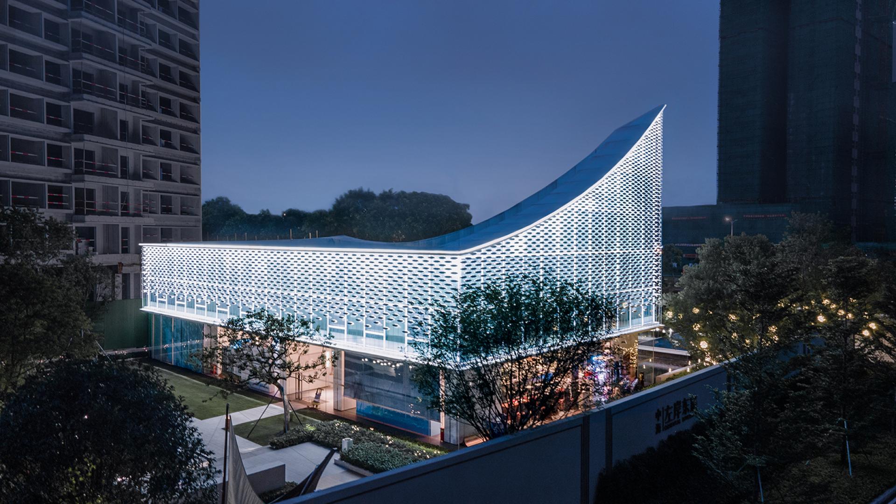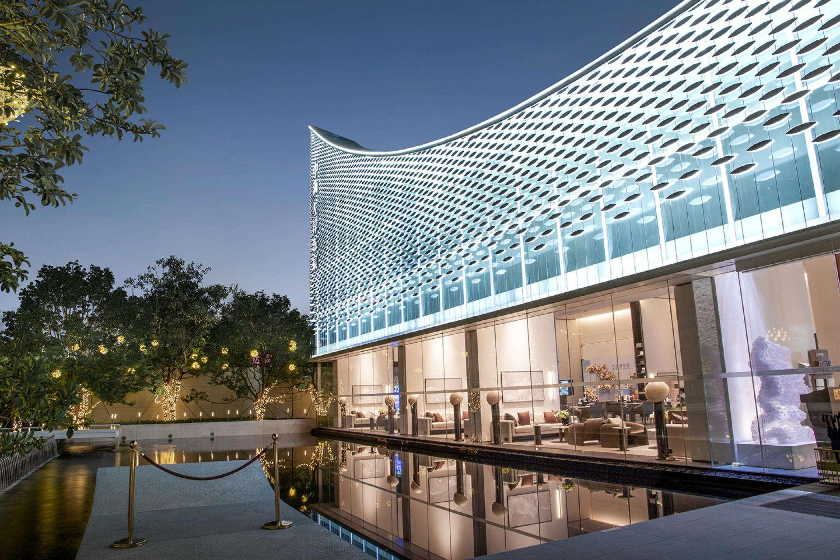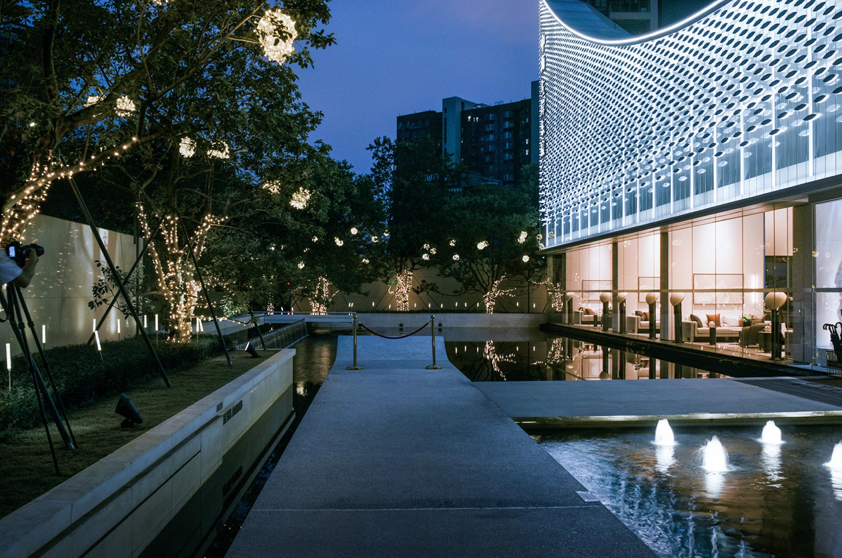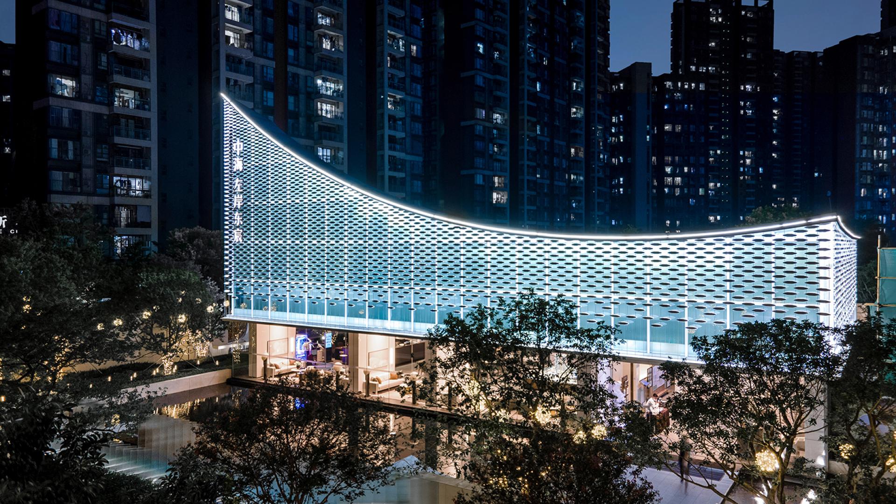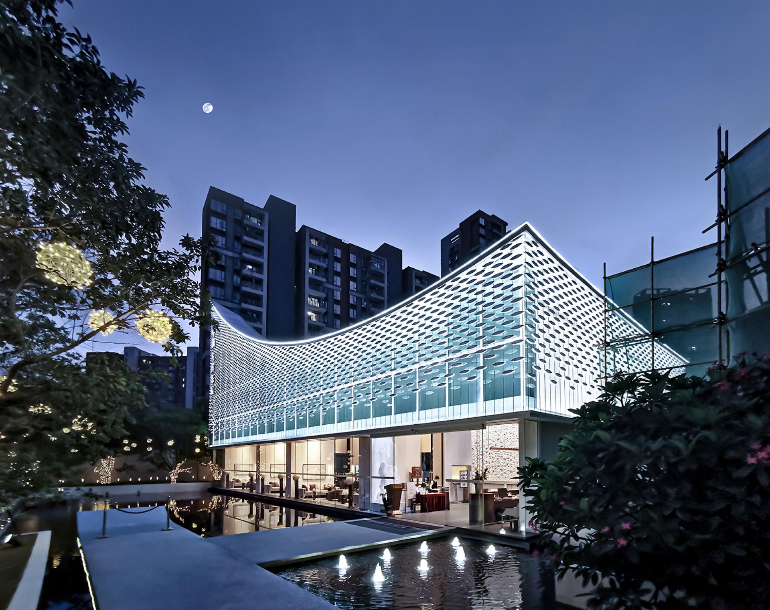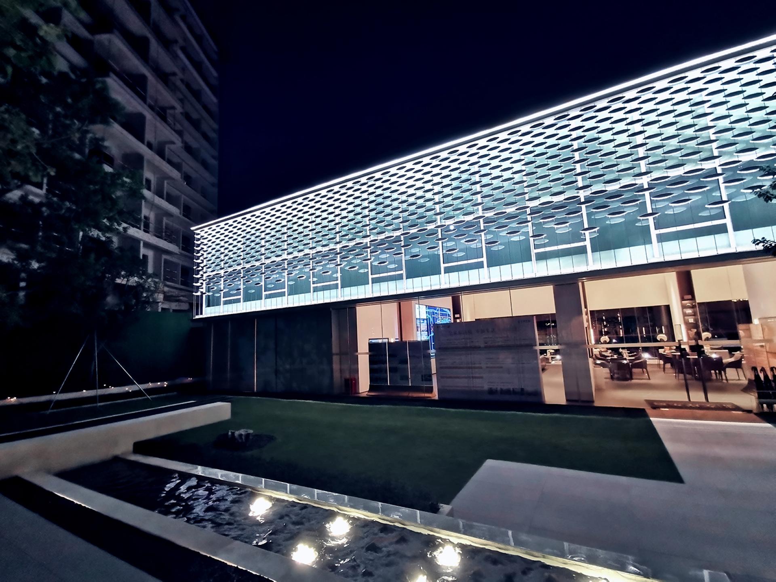2023 | Professional

Zhonghai Left Bank Dongchen Display Center 中海左岸东宸展示中心
Entrant Company
TOP-DESIGNER INT'L. LIGHTING (SHENZHEN) CO;LTD 上筑国际照明设计(深圳)有限公司
Category
Lighting Design - Architectural Lighting
Client's Name
CHINA OVERSEAS REAL ESTATE SHENZHEN CO 中海地产深圳公司
Country / Region
China
The project is located in Shijie Town, Dongguan City, Guangdong Province. The total planned land area of the project is about 25327.73 ㎡, the total building area is about 88723.14 ㎡, and the maximum height of the building is about 79.95 m. The design scope covers the buildings in the demonstration area, high-rise residential buildings, supporting businesses and landscapes. The project is based on the concept of "diverting the dragon vein of the Yellow Flag Mountain and the water of the Dongjiang River into Shijie" to create an urban elegant and luxurious life experience of landscape human settlements.
项目位于广东省东莞市石碣镇,项目总规划用地面积约25327.73㎡,总建筑面积约88723.14㎡,建筑最高高度约79.95m,本次设计范围为示范区建筑、高层住宅、配套商业以及景观。项目以“引黄旗山之龙脉,引东江之水入石碣”概念为依托,打造山水人居的都市雅奢生活体验。
In the project, the "Pearl of the East River" is used as the design concept to introduce the wave form into the architecture. Inspired by the evolution of waves, surges and rising waves, the architectural curve shape is applied to the lighting design, and the changes of silhouette effect are expressed through the lighting, so that the architecture has more elegant style and visual impact, and the architecture is full of vitality as our main design language. The delicate changes of the scale like aluminum plate on the surface of the building set off the light. The contrast between the white light on the facade and the warm light from the interior makes the facade reflect the light at different times from all angles. The diffuse reflection of the pool around the building on the light again projects on the scale like facade, which makes the building show rich light and shadow mapping changes to form a dynamic sense of flow, Let the whole building present the modern aesthetics full of rhythm like waves.
项目中建筑以“东江之珠”作为设计概念引入浪形式,经浪起,浪涌,浪升演变为灵感,将建筑曲线造型运用到灯光设计中,通过灯光表达剪影效果变化,使建筑更具有雅致的格调与视觉冲击力,让建筑充满生命力成为我们主要的设计语言。建筑的表皮鱼鳞片状的铝板微妙的变化排布与灯光相互衬托,建筑外立面的白光与室内透出的暖光色对比,使外立面从各个角度反射不同时刻的灯光,建筑周围的水池对灯光的漫反射再次投射到鳞片状的立面上,使建筑呈现出丰富的光影映射变化形成动态流动感,让整栋建筑呈现海浪般充满律动的现代美学。
Credits
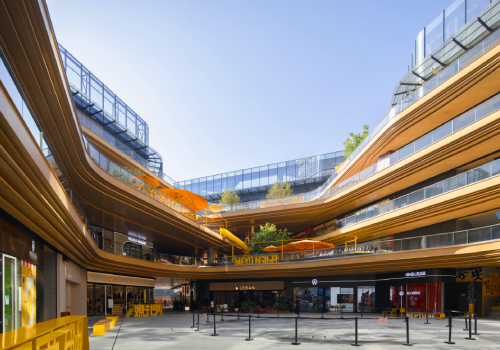
Entrant Company
DU ARCHITECTURE
Category
Architectural Design - Commercial Building

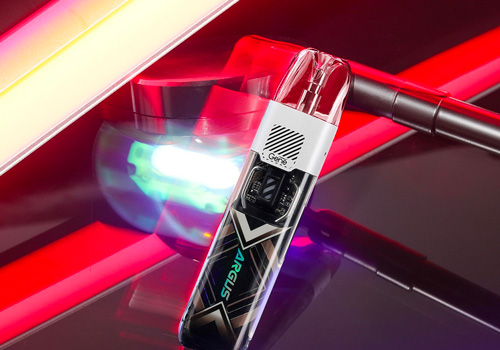
Entrant Company
SHENZHEN WOODY VAPES TECHNOLOGY CO., LTD
Category
Product Design - Digital & Electronic Devices


Entrant Company
CHENBRO MICOM
Category
Product Design - Industrial

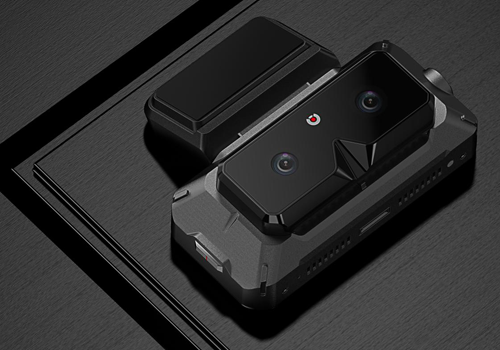
Entrant Company
Shenzhen Musheng Technology Co Ltd
Category
Product Design - Audio & Video Devices

