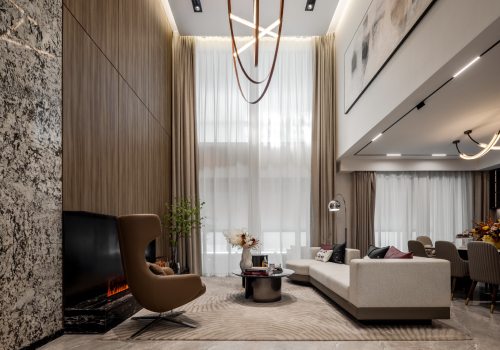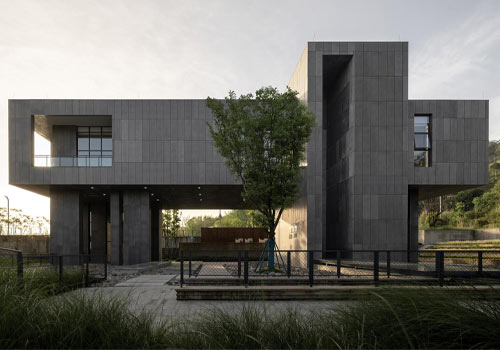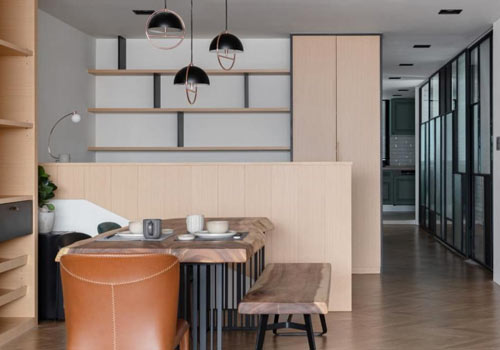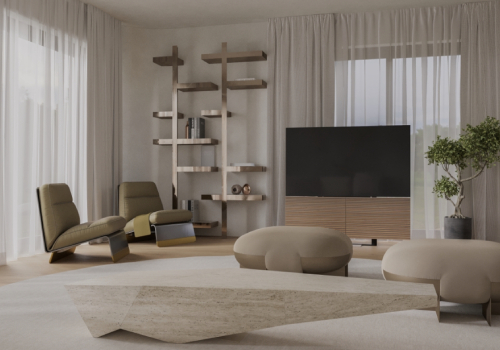2023 | Professional

Xi'an Wei-yang International
Entrant Company
DU ARCHITECTURE
Category
Architectural Design - Commercial Building
Client's Name
Xi'an Haoying Real Estate Development Co., Ltd
Country / Region
China
Situated in the central commercial zone of the Administrative Center in Xi’an Economic & Technological Development Zone, Weiyang International is a “light urban complex” composed of a landmark office building – “Weiyang International” and a retail center with an open courtyard – “We Young 168”. Located next to the Metro, the site is on the way from Xi’an north railway station to the downtown area, which has high commercial value.
The traditional urban complex generally refers to the HOPSCA urban complex, which is, a comprehensive business combination integrating Hotel, Office, Park, Shopping Mall, Convention and Apartment.
The design concept originates from the extended thinking of Saigao Plaza, a HOPSCA ‘heavy urban complex’ close to the project - under the condition of limited space, is there a way to supplement the park elements in the HOPSCA urban complex that Saigao failed to present? Here comes the design concept - a light urban complex which integrates just offices, shopping streets and parks, offering the city a wide-open and greeny outdoor space to breathe in nature.
The design work of DU ARCHITECTURE starts with rational filtering and sorting, where the core values are discovered and proved based on the conditions and requirements of each project – an abstract “design concept” will be built during this process. While the form-giving of this concept, a large number of options will be tested, the ones efficient, new, and beautiful will be selected and developed into the final “conceptual design”.
The design strategy - making best use of the advantages and bypass the disadvantages – came up base on the research and analysis of the surrounding environment. The designer tried to find a balance between ‘Small but Refined’ and ‘Large and Complete’, to create a new type of commercial space between the traditional indoor shopping center and the trendy open block. Therefore, a ‘small but refined’ retail center with open courtyard was constructed by means of squares, terraces, balconies, open corridors, open staircases, and other types of open space, to supplement the adjacent "Large and Complete" shopping centers in terms of spatial form and consumption experience.
Credits

Entrant Company
GOLD MANTIS CONSTRUCTION DECORATION CO.,LTD.
Category
Interior Design - Residential


Entrant Company
Li Tianshu
Category
Architectural Design - Mix Use Architectural Designs


Entrant Company
LZ Arch Space
Category
Interior Design - Residential


Entrant Company
Delagnese Kft.
Category
Interior Design - Residential









