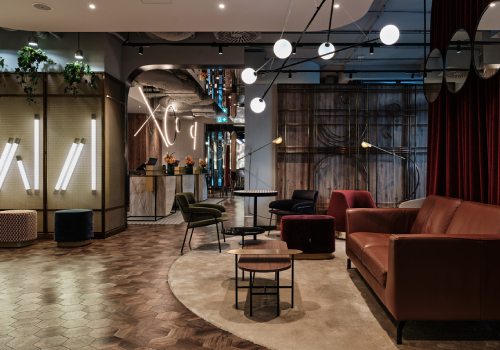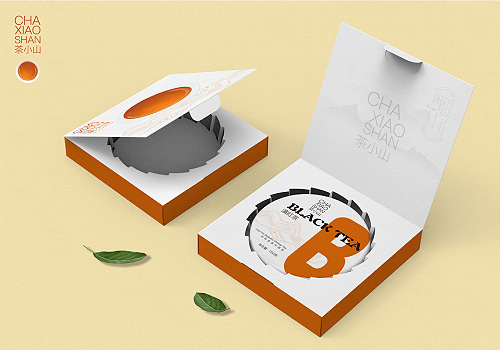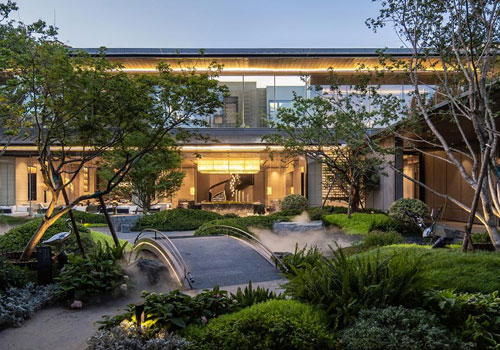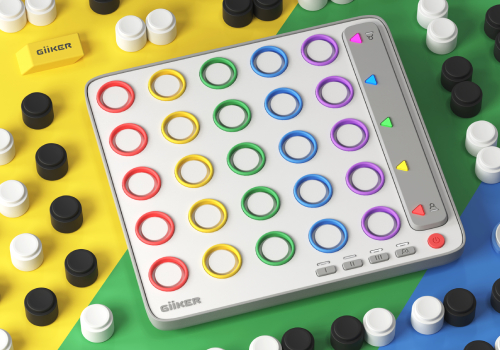2023 | Professional

Guangzhou Longxianghui Customized Private House
Entrant Company
Suzhou Bancang Architectural Space Design Co., Ltd.
Category
Interior Design - Residential
Client's Name
Country / Region
China
The project is a 4-storey villa, located in Longxianghui, Guangzhou, China, with a total area of 650㎡, including interior design, courtyard design, and soft decoration design.
There were many unreasonable aspects of the original interior layout at the beginning of the design, and we made a lot of adjustments and optimizations based on the needs of the owners, such as the reconfiguration of the way of entering the house, activity streamlines, space combination, and the atmosphere of the field.
The lower two floors are used as public areas for guests, leisure and entertainment, while the upper two floors are designed as private rest areas. The basement floor is equipped with a private garage, a AV room, Chinese and Western kitchen and dining room, an indoor swimming pool, and an outdoor courtyard, taking into account both practical and leisure functions; The first floor is entered through a Su-style courtyard, and is equipped with a living room and a tea room. The spiral staircase and the hollow meeting room are designed as the main visual highlights of the space. There are two bedrooms on the second floor, both of which are equipped with storage, washing area and good view. Besides that, the bedroom on the top floor designed for owners has an independent cloakroom, study room and outdoor balcony.
In this project, we focused on enhancing the connection and interaction between indoor and landscape spaces, enriching the visual effects through different material collocations, and improving the quality and comfort of the space.
Credits

Entrant Company
Tremend Sp. z o.o.
Category
Interior Design - Hospitality


Entrant Company
Stora Enso China Packaging
Category
Packaging Design - Retail


Entrant Company
Guangzhou Baoxian Huahan Construction Engineering Design Co., LTD
Category
Architectural Design - Public Spaces


Entrant Company
FS GiiKER Technology Co., Ltd
Category
Product Design - Baby, Kids & Children Products








