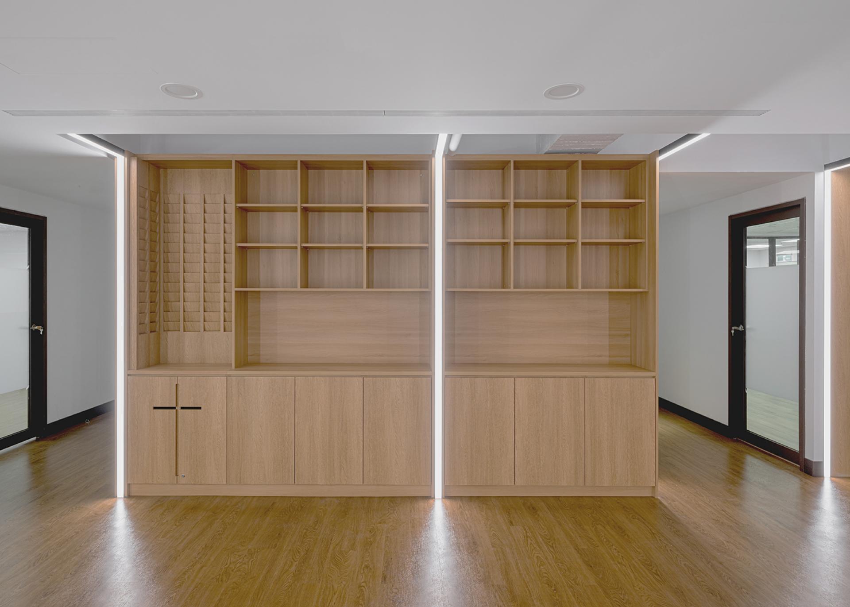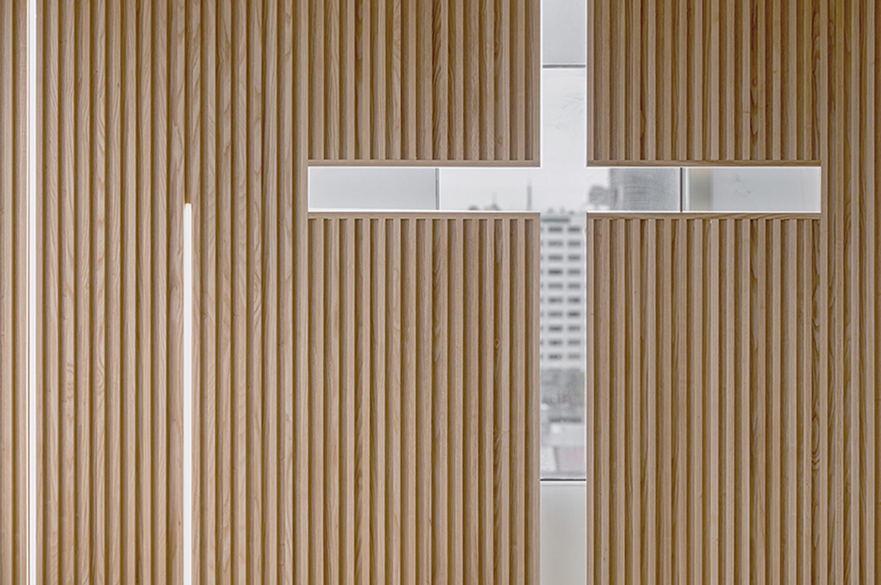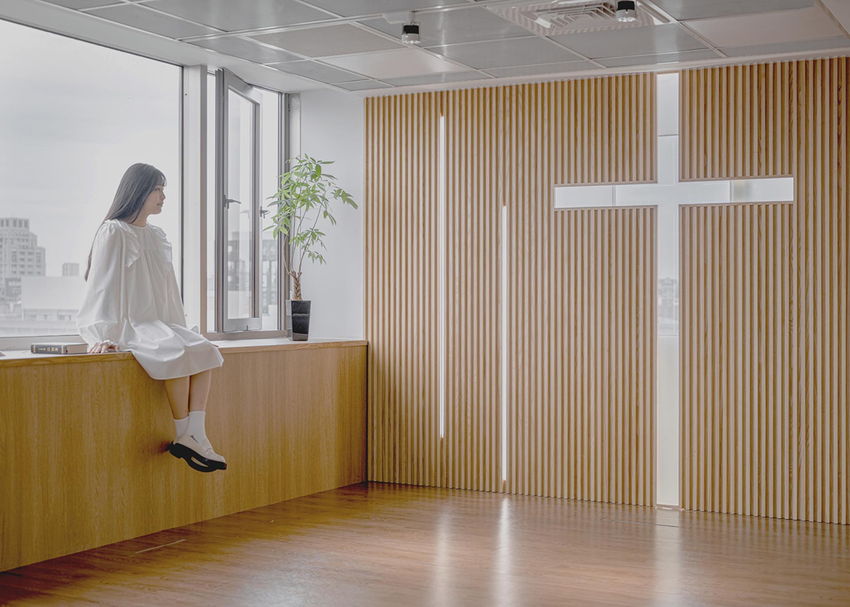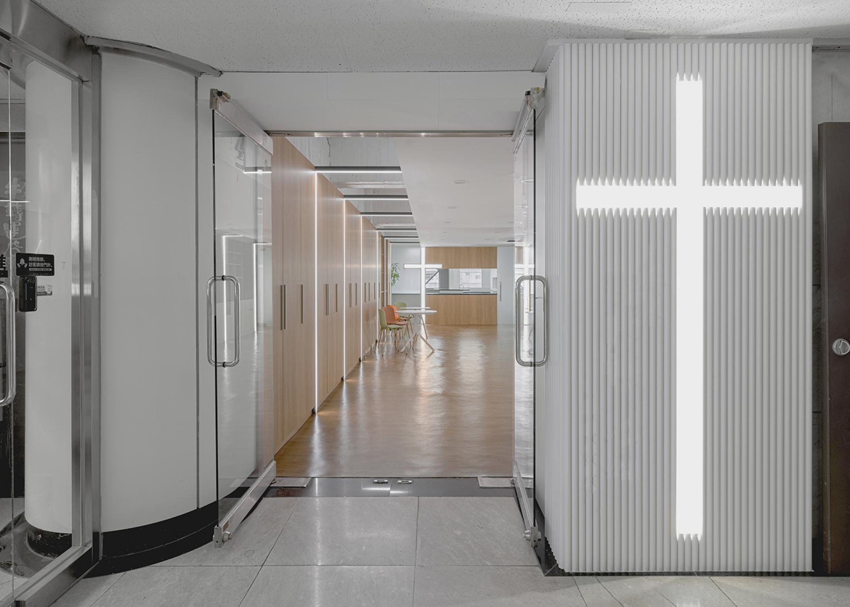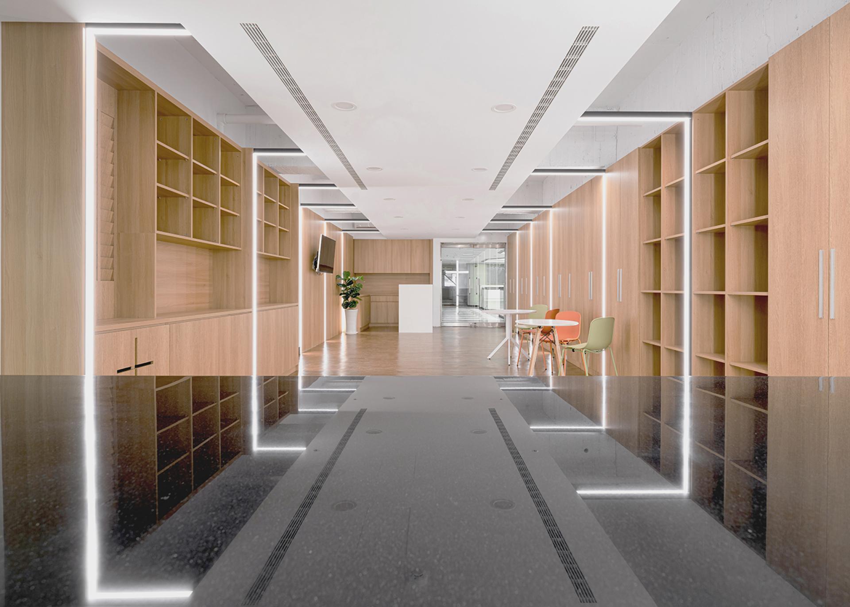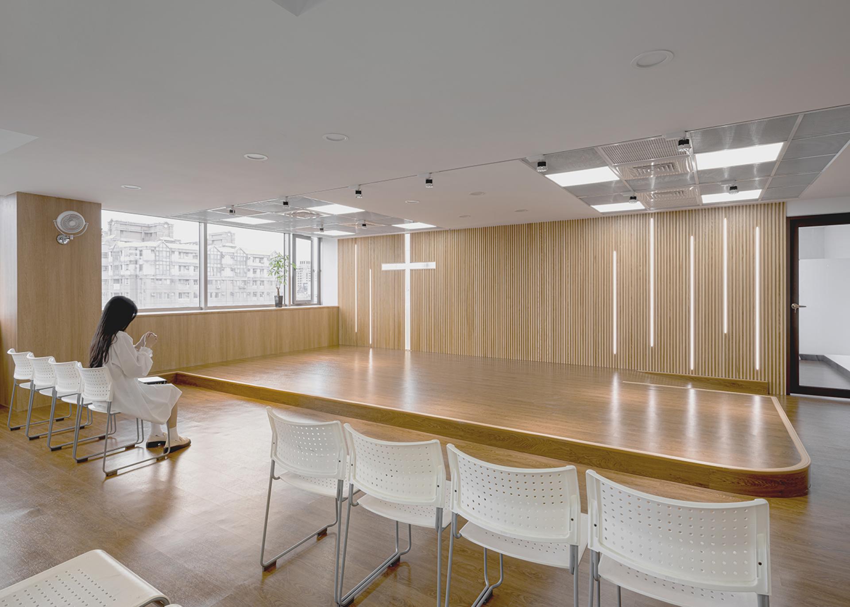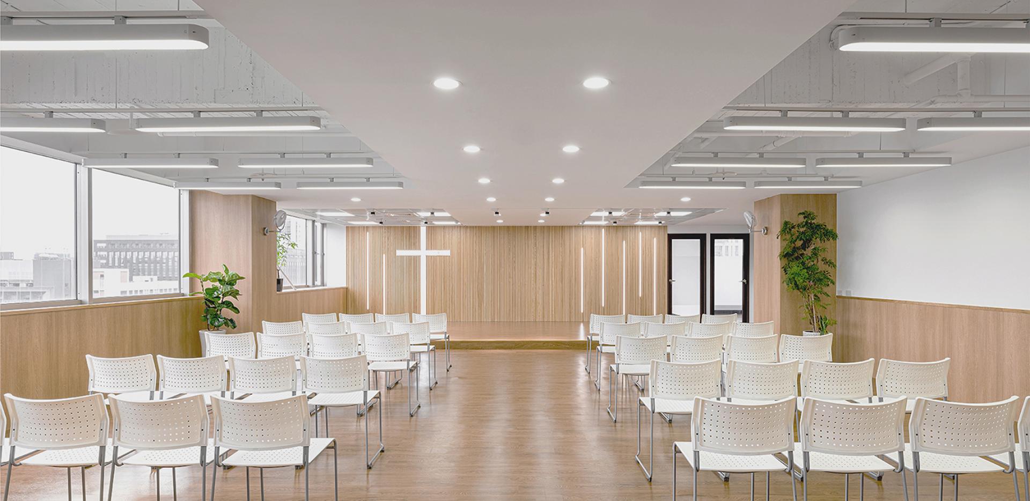2023 | Professional

The Church
Entrant Company
W Design, Interior& Archi
Category
Interior Design - Religious, Symbolic & Spiritual Buildings / Monuments
Client's Name
Dong Sing Church
Country / Region
Taiwan
How to design a church confined to an office building? When the ceiling beams and curtain glass are indelible structures, how to break through these frames and limitations? We knew we must go back to the Bible to seek the most sacred meaning .
The first cross design is on the right side of the entrance. We use a pure white, cylindrical, minimalist material for indirect lighting, which brings out a sense of holiness, brightness and specialty. Upon entering the reception hall, we let the axial ceiling run straight through to the depth, with twelve 300 cm high light beams representing the twelve apostles of Jesus, juxtaposed on both sides of the second cross, presenting an atmosphere of columns, continuation, and infinite extension.
Turn right from the reception hall to the main hall, and the large glass on the left brings in the unshielded sunlight, making the whole space open and bright. The central axis ceiling also runs straight through to the bottom, and the floor is exposed on the both sides, so that the height is as unrestricted as possible. The main wall of the stage is made of solid wood grille, consisting of seven light beams and a hollows-out cross. In Christianity, seven means “completeness” and “completion”. The hollowed-out cross, during the day, the nature light from outside shines on one stage; during the night, the artificial light from inside illuminates the glass curtain. We hope that even this is a church on the tall building, we still can interact with the world in some form.
Although the church in this case does not have the appearance and magnificence of the traditional churches, we attempt to reinterpret the space of the modern church based on the core doctrines of Christianity and the stories in the Bible, in addition to using pure white and calm wood color, and making extensive use of natural light and artificial light, so that entire space is clean and bright, with simple and neat lines, hoping to create a unique church space in the city.
Credits
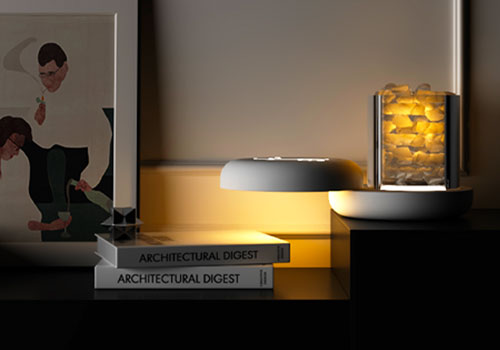
Entrant Company
DONGGUAN UNIGARDEN COMPANY LIMITED
Category
Product Design - Home Appliances

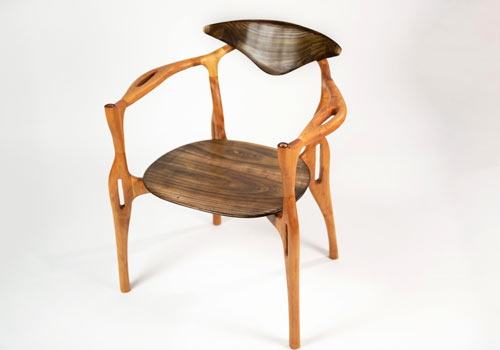
Entrant Company
Pratt Institute
Category
Furniture Design - Home (NEW)

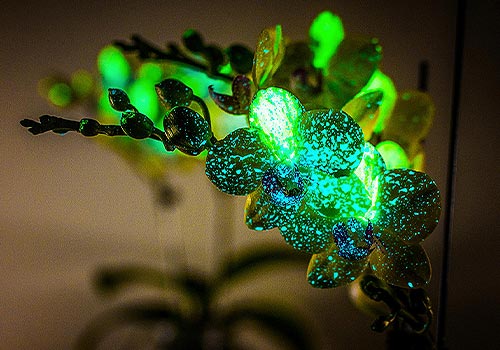
Entrant Company
National Cheng Kung University
Category
Product Design - Engineering

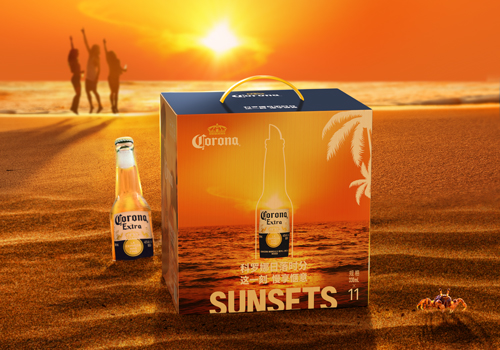
Entrant Company
Ivie China
Category
Packaging Design - Limited Edition

