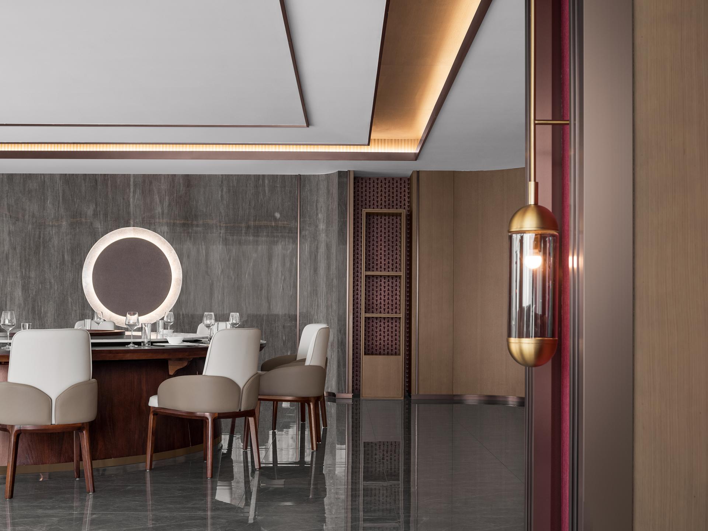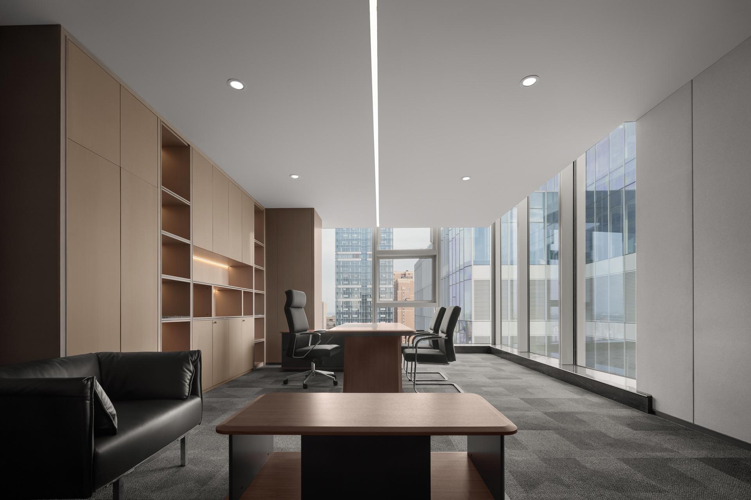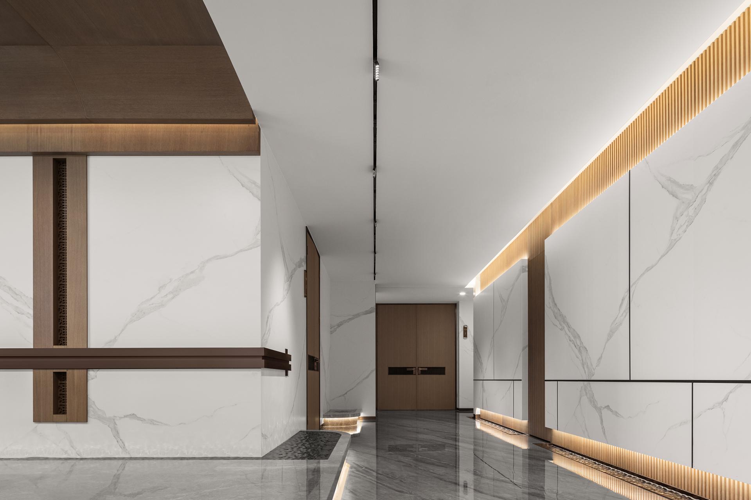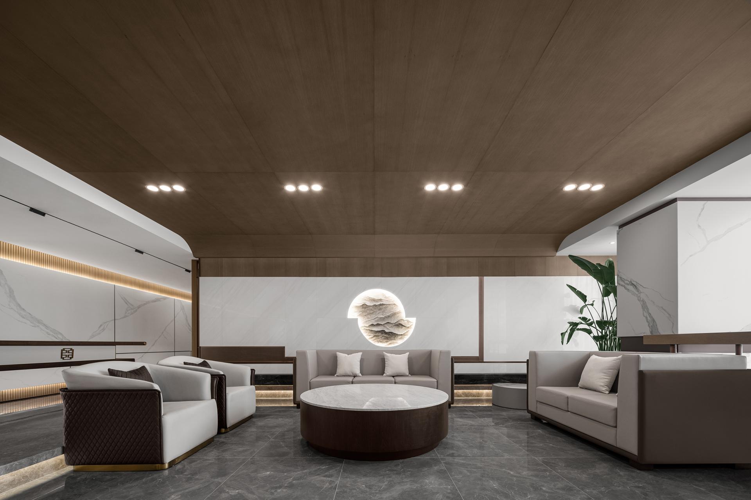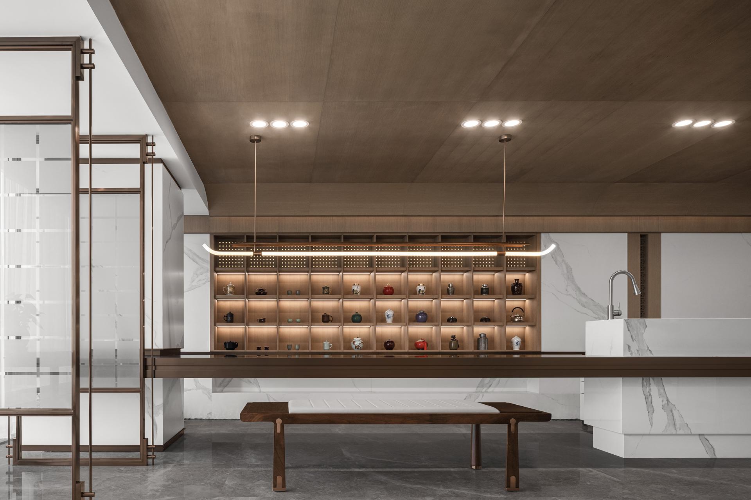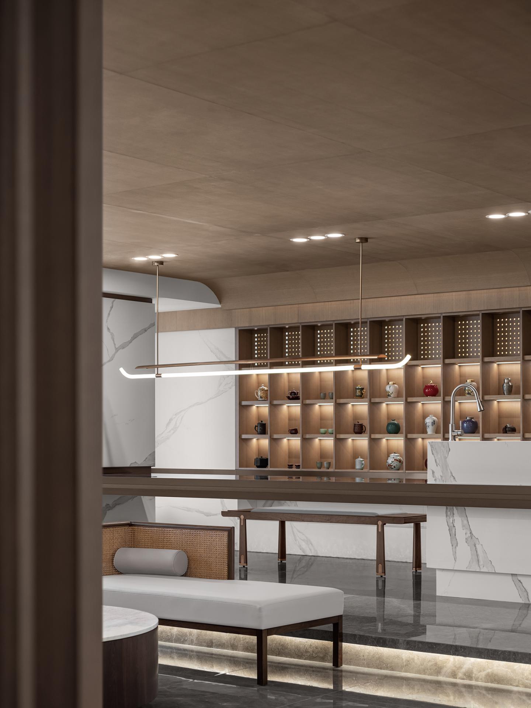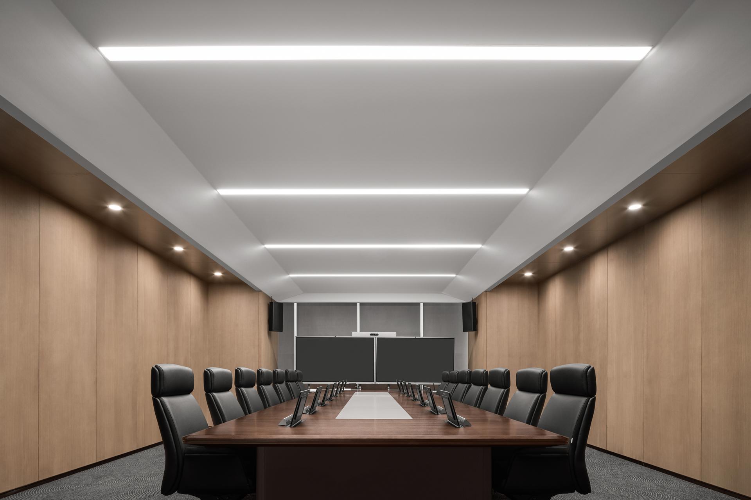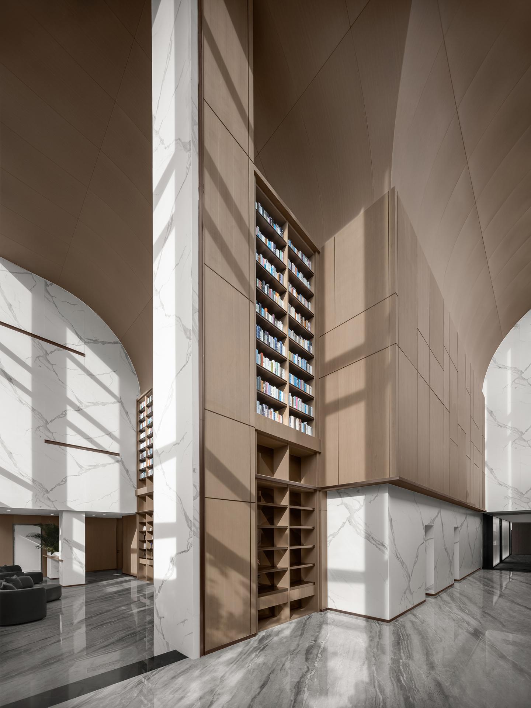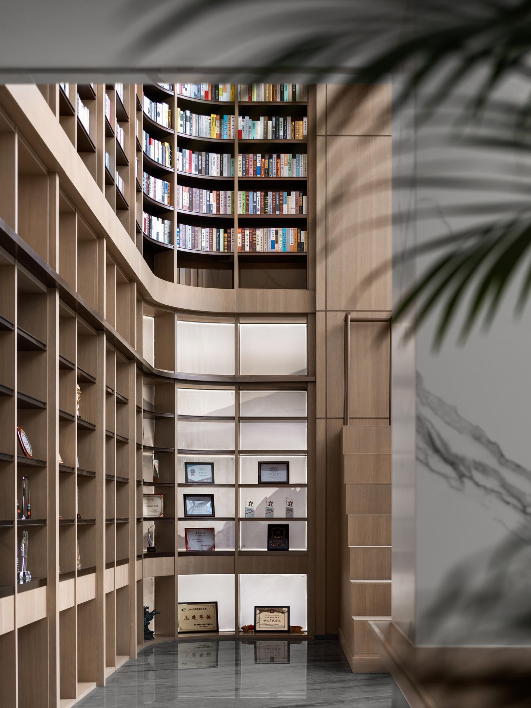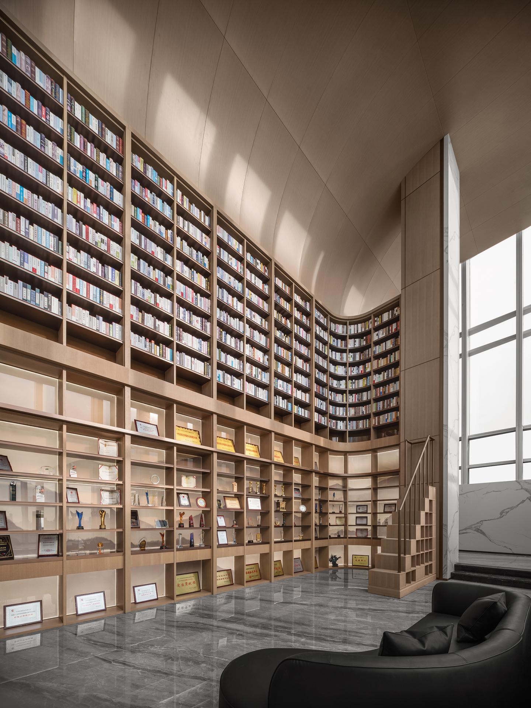2023 | Professional

A Financial Institution
Entrant Company
YiTian Design Group
Category
Interior Design - Office
Client's Name
Country / Region
China
This project is a 5A grade office building, of which the 19th to 28th floors of the 2# building area (excluding the 22nd floor evacuation floor) are set as the office area of the company's headquarters. The office zone will carry the daily office functions of the core management team, related headquarters functional departments and business departments, meanwhile it is also an important carrier of the corporate culture.
The designer has created an international financial office + ecological vitality space with the core concept of corporate culture. Combining the corporate values about customers and talents, showing the enterprise culture and industry strength, enhancing the clients’ sense of trust and creating a good and comfortable communication environment can better establish a relationship with customers for mutual benefit and win-win results.
18th to 21st floors are office zone, featuring youth and energy. 23rd to 25th floors serve as a link between employees and management, featuring the transition from vitality to steady style. 26th to 28th floors are for management, featuring the space full of decorum. Taking advantage of the demand for functions, the designer focuses on details and variety to divide interior space by reasonable arrangements and progressive way skillfully.
In terms of materials, new materials such as green innovation are mainly adopted, wallcovering is used instead of latex paint, controllable modular aluminum panels are used to replace the top gypsum board ceiling, and steel structure partition walls are used to replace the original brick walls.
Essentially the office space at headquarters is a kind of workplace. Communication and collaboration open up freedom for creativity. The contact and collision between people are the cornerstone for creativity. In this workspace, we use a large number of sound-absorbing materials, such as carpets and upholstered walls.
Bio-friendly design enhances the well-being of space occupants by reconnecting with nature. When used in offices and workshops, this trait translates into many benefits. After all, plants can not only enhance the emotional quality of a space, but also filter noise, light and improve the environment, thereby increasing team productivity and optimizing service.
Credits
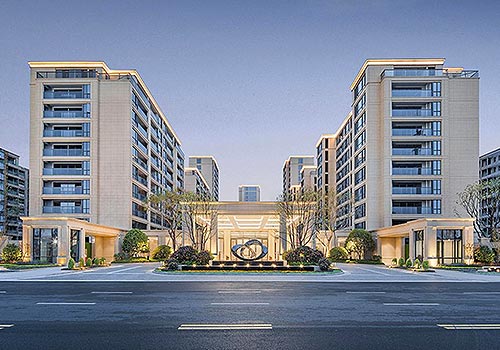
Entrant Company
Hangzhou 9M Architectural Design Co., Ltd.
Category
Architectural Design - Residential

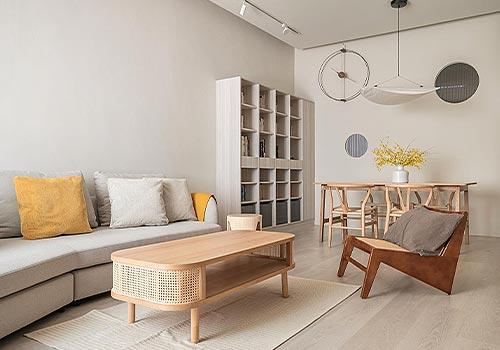
Entrant Company
More Interior Design
Category
Interior Design - Residential

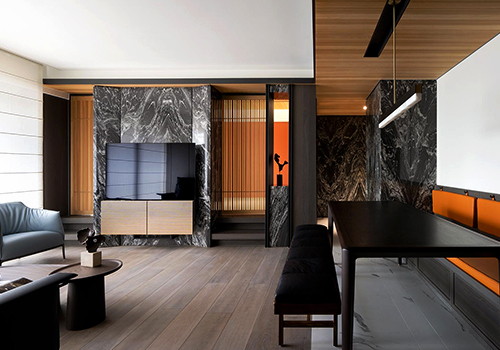
Entrant Company
Saker Interior Design Co., Ltd.
Category
Interior Design - Residential

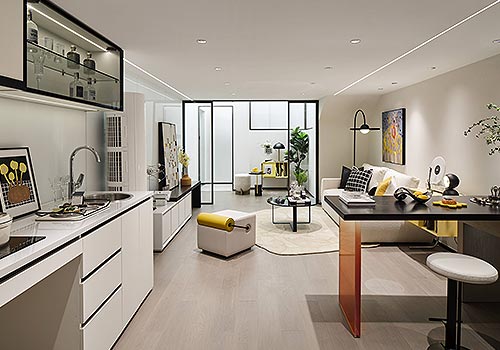
Entrant Company
C.H.Y ART& DESIGN CONSULTANTS SHANGHAI
Category
Interior Design - Mix Use Building: Residential & Commercial

