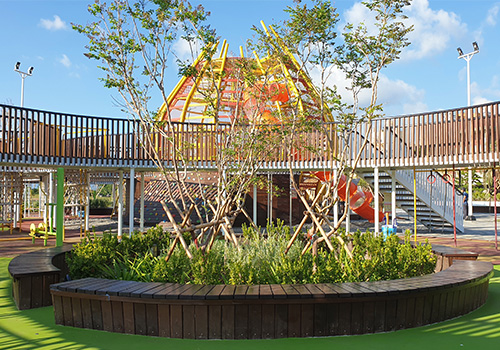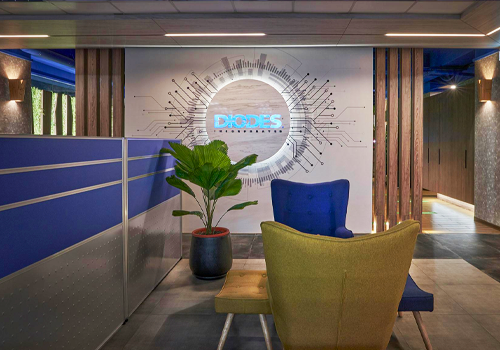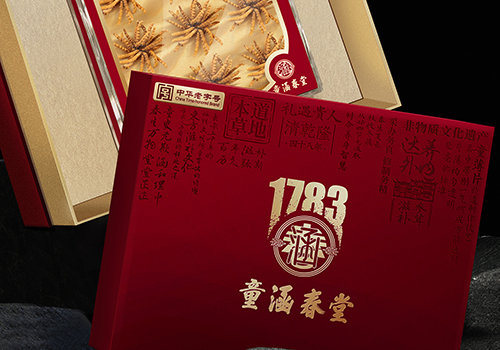2023 | Professional

Zhoushan Greentown Xiaofengyinyue Garden
Entrant Company
Hangzhou 9M Architectural Design Co., Ltd.
Category
Architectural Design - Residential
Client's Name
Zhoushan Greentown Real Estate Development Co., Ltd.
Country / Region
China
Located in Changzhi Island, Zhoushan, China, the project is a high-end residential cluster developed on the basis of the entire urban planning. Abundant natural resources such as the Xiangzhang Lake, Greenland park and the seaview at south side is surrounding the site. Located in the southeast corner of the commercial street of town center, the supporting facilities are sound. Key schools, kindergartens are on the onrth side, while a newly built sport center is on the west side.
The buildings are arranged in a north-south direction, each spatial group enclosed by the buildings is connected in series by the east-west axis. It is high on east and low on west overall, reducing the oppression of urban roads, which is conductive to the urban interface, while the skyline of the entire city is relatively unified.
The facade combines Neo-classical architectural elements and adopts modern style, designed to be three-stage on the whole. Our team conducted detailed research on the shape and proportion of classic buildings, trying hard to put a golden ratio on our buildings.
The exterior adopted warm-color stone-like paint or dry-hanging stone, which contrast with dark-color aluminum alloy frames and gray glass to form a warm and elegant architectural image.

Entrant Company
Co-Forest Environmental Design Consultants Co., Ltd.
Category
Landscape Design - Playspace Landscape


Entrant Company
Teeming Interior Design co.,ltd.
Category
Interior Design - Commercial


Entrant Company
Tonghan Chuntang
Category
Packaging Design - Health & Wellness


Entrant Company
Artstep LLC
Category
Packaging Design - Rebrand







