2023 | Professional
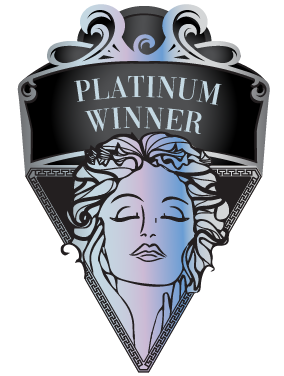
SUZHOU AZIDOR GROUP INDUSTRY PARK
Entrant Company
MASS MATTER ARCHITECTURE + MA HUAYUAN STUDIO
Category
Architectural Design - Conceptual
Client's Name
AZIDOR GROUP
Country / Region
China
SUZHOU AZIDOR GROUP INDUSTRY PARK
苏州衣之道集团产业园
MASS MATTER ARCHITECTURE + MA HUAYUAN STUDIO
MMA脉思脉得建筑事务所 + 马华元工作室
With rapid development of local fabrication industry in the suburban of SUZHOU city, the local clothing enterprises are in despair need of a comprehensive mix-use industry park that undertakes sales, exhibitions, offices, factories and supporting accommodation. This would integrate both online e-commerce and retail outlets (production/customization/factory showcases/quarterly trade fairs) into one architecture.
THE SITE:
Our site is situated in the central of those industries area, with the unique geographic feature in SUZHOU, the site was composed with varies of small plots with irregular boundary shapes and rivers running through. This became the main challenge of the project also the inspiration of the concept.
THE CONCEPT:
With demand of varies of coherent functional requirements such as factories + exhibitions + offices + dormitories + art studios, we use three "RIBBENS" to connect different functional volumes. The undulations of the RIBBENS follow the needs of different functional areas. The RIBBENS also enclose two courtyards: An open-air atrium that open towards office blocks which acts as vertical circulation and places for catwalk fashion shows; an outdoor lawn square for outdoor activities such as public release conference. At the same time, the ups and downs of the roof symbolize both the fluidity of fabric art and the iconic grey tiled roof in Yangtze River Delta region.
随着苏州当地服装产业崛起,当地服装企业急需一个新的载体承担综合性需求,一个承担销售、展示、办公、工厂和配套住宿的服装产业园区。苏州南部当地特殊的土地利用现状导致用地红线为割裂开的零散用地的集合,同时所在基地河川纵横,且需要保留贯穿场地的排洪水系,如何在复杂且不规整的用地下合理利用土地和规划布局成为项目最大的挑战。面对项目所需工厂+展销+办公+宿舍+艺术工作室等诸多强连贯性功能需求以及场地复杂条件,我们希望用三条“RIBBEN”串联起功能体量,三条绸带随着不同功能区需求的体量上下起伏象征着布料艺术的流动性,同时围合成两个内院,一个结合服装展销和办公的内向敞开中庭,起到主要竖向交通和临时走秀站场功能;一个户外活动草坪广场,可以承担更多人数发布会舞台等功能。三条绸带通过建筑的“灰砖”(沥青砖贴面材质)屋顶呈现,灰砖白墙也与在地文化相呼应。
Credits
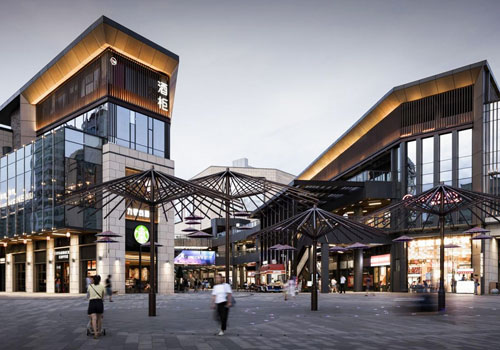
Entrant Company
HZS
Category
Architectural Design - Retails, Shops, Department Stores & Mall

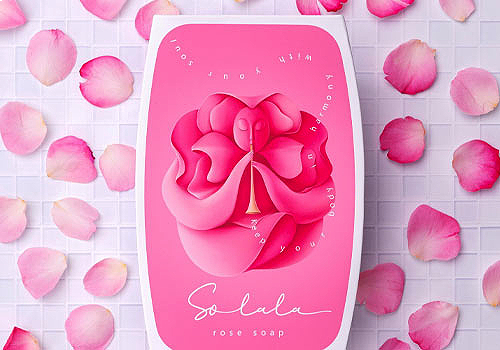
Entrant Company
Artstep LLC
Category
Packaging Design - Beauty & Personal Care

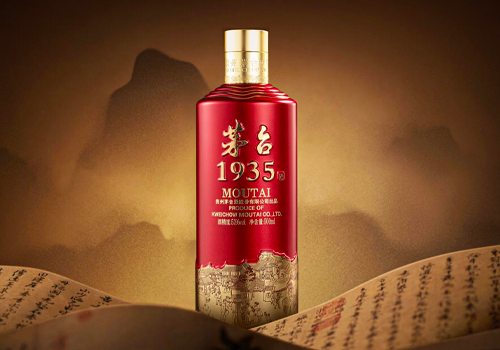
Entrant Company
Chengdu Wanjiazu Technology Co., Ltd/ Chengdu Sanhui Longhe Advertising Design Co., Ltd
Category
Packaging Design - Wine, Beer & Liquor

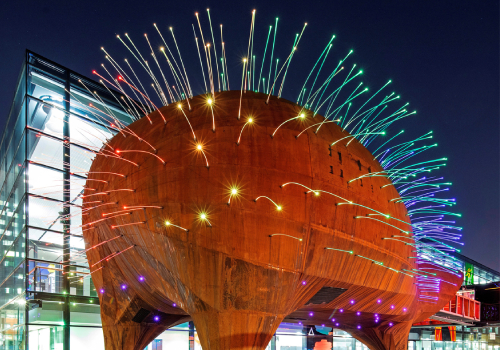
Entrant Company
Sutton Vane Associates
Category
Lighting Design - Architectural Lighting








