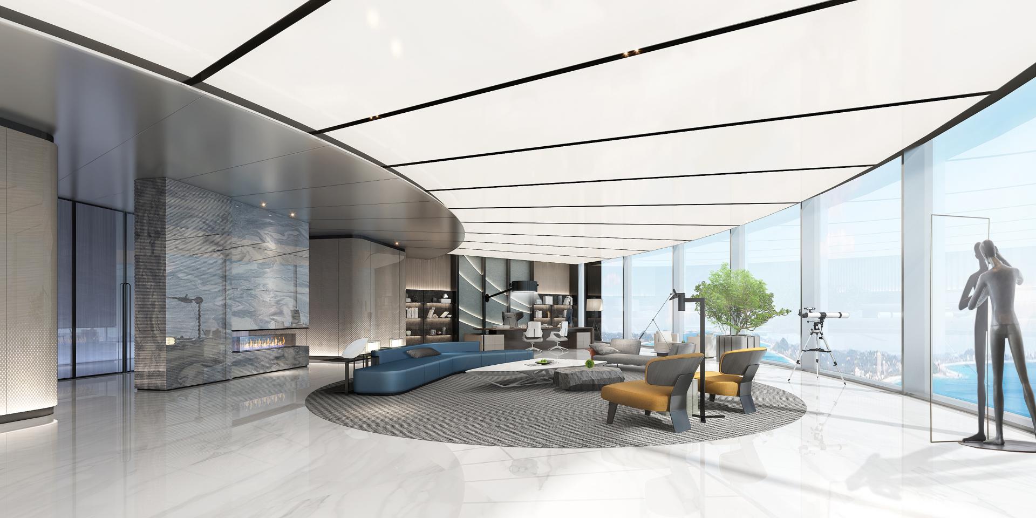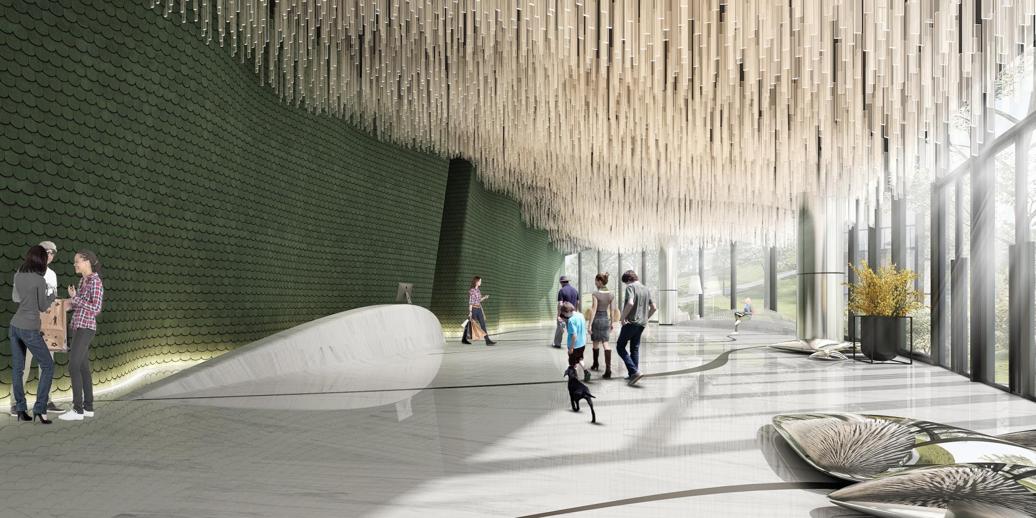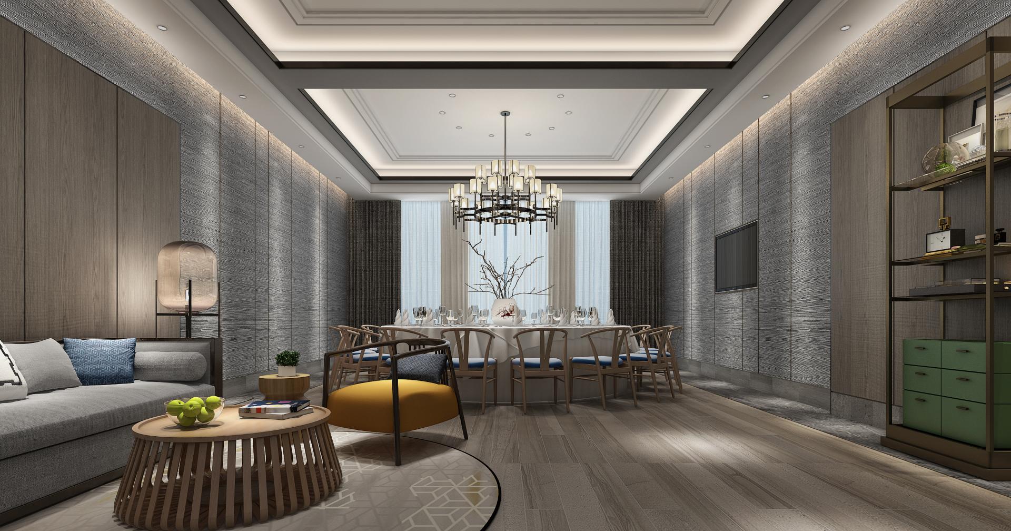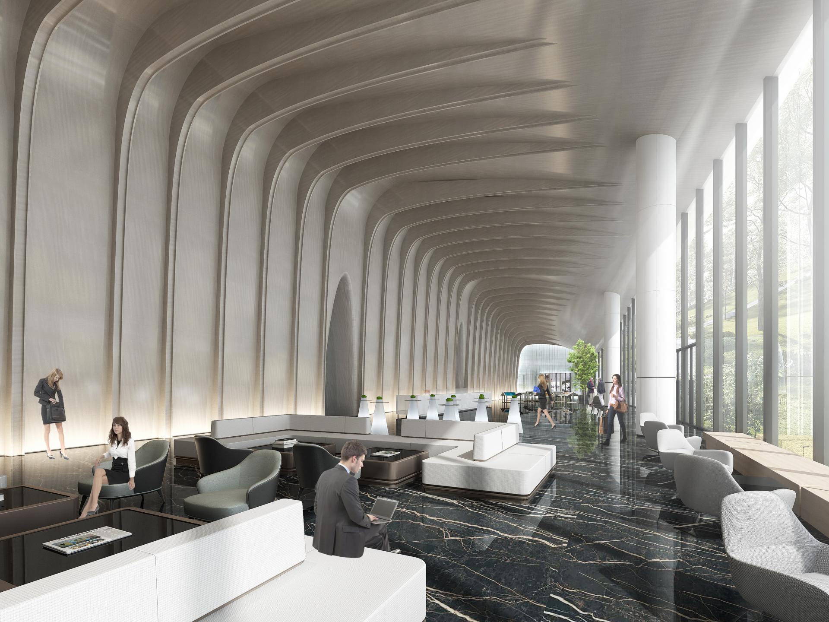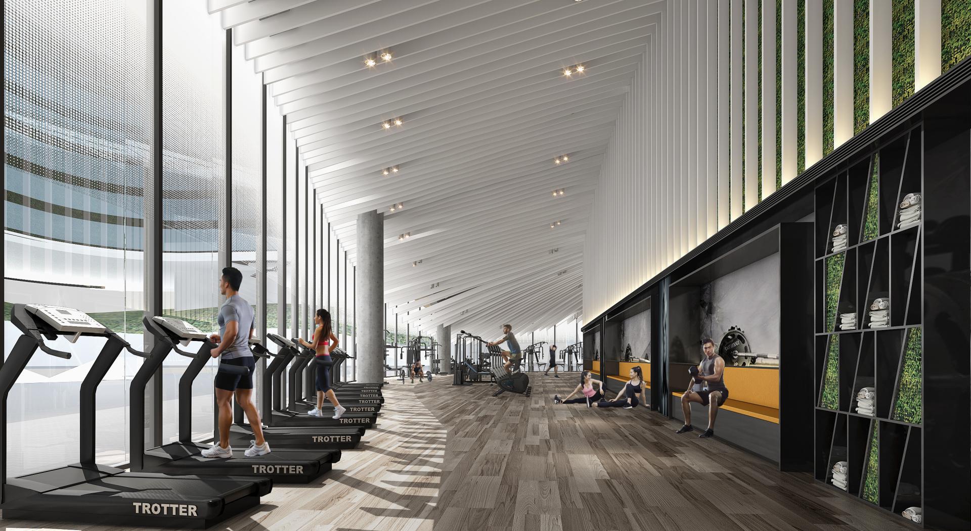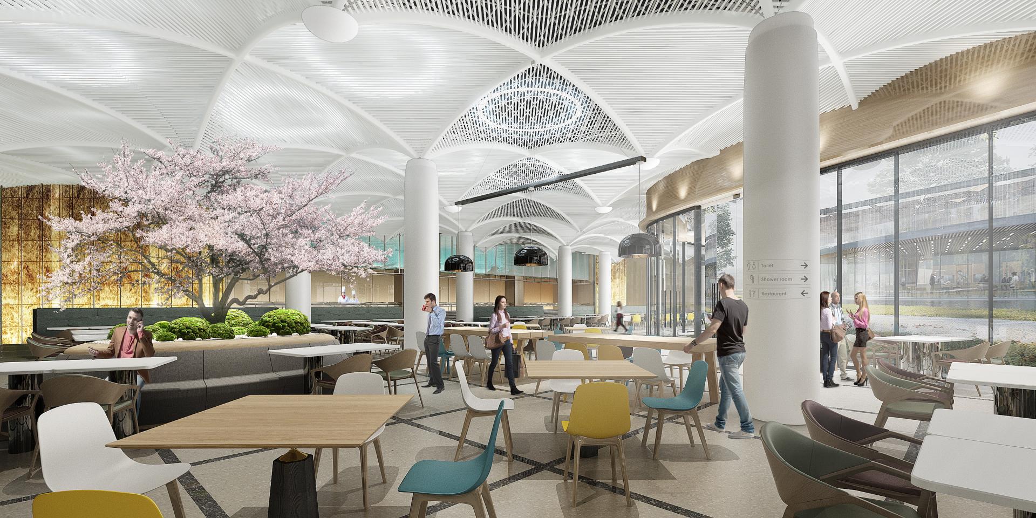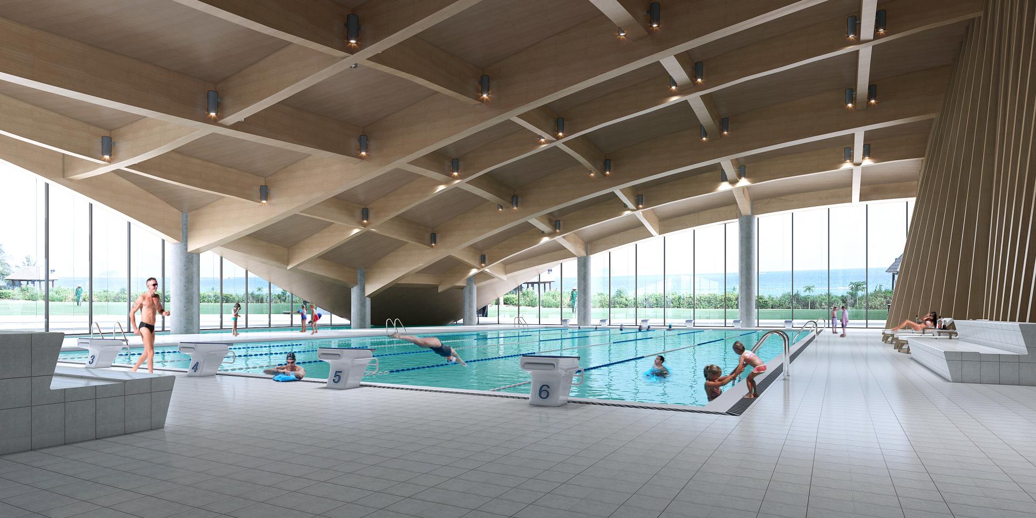2023 | Professional

Xiamen Qudian Science and Innovation Park
Entrant Company
GOLD MANTIS CONSTRUCTION DECORATION CO.,LTD
Category
Interior Design - Office
Client's Name
Country / Region
China
250,000 square meters of Internet science and Innovation Park, podium 4 groups as the foundation support, display multiple space. The main building is in the shape of a suspended flying saucer. The building is a single-storey multifunctional space of 10,000 square meters, all steel structure.
This case is positioned as an international standard high-grade office building headquarters supporting, with coastal oasis as the concept lead. It focuses on showing the spirit of Internet enterprise, blurring the boundary of leisure, office and entertainment. The overall design style is modern, simple and smooth, with a great sense of the future.
Anodized aluminum, GRG, water resistant particle sound-absorbing board, pasted composite board, stone, the whole case BIM design.
Composite board dry hanging, overhead ground, comprehensive pipe ensemble arrangement.
Green two stars, coastal humid climate + large area multidimensional curved surface modeling.
Credits
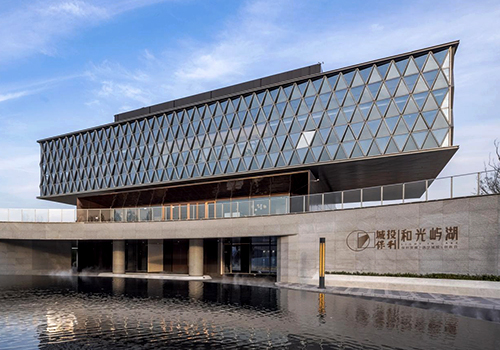
Entrant Company
Zhubo Design
Category
Architectural Design - Public Spaces

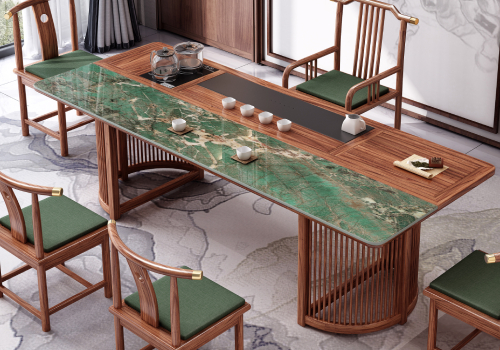
Entrant Company
Ningbo Rosiman Kitchen & Bath Co., LTD
Category
Furniture Design - Furniture Sets

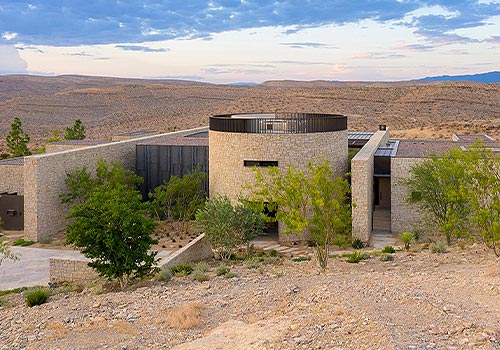
Entrant Company
Daniel Joseph Chenin, Ltd.
Category
Architectural Design - Residential

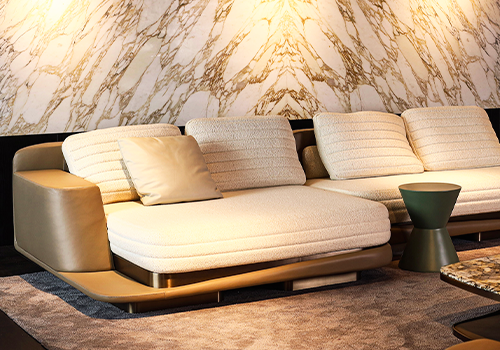
Entrant Company
TUNNI
Category
Furniture Design - Furniture Sets

