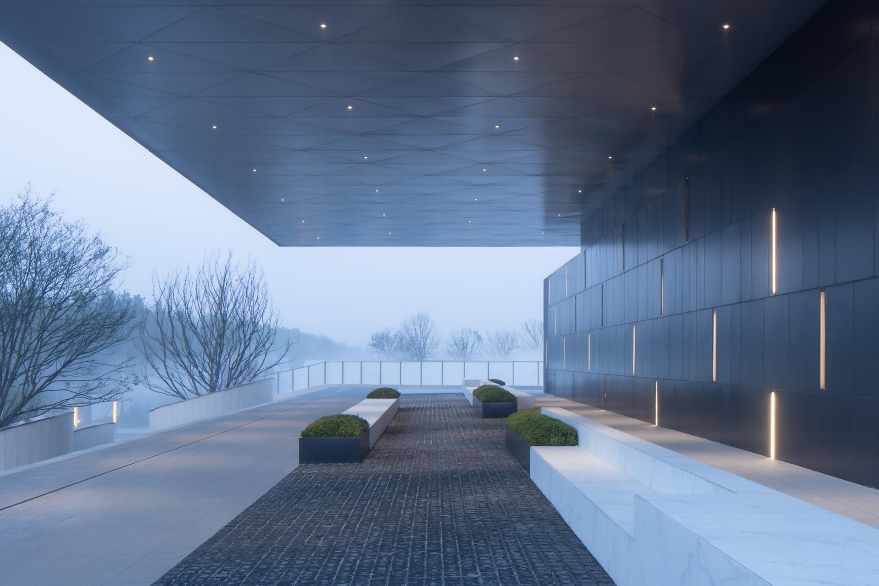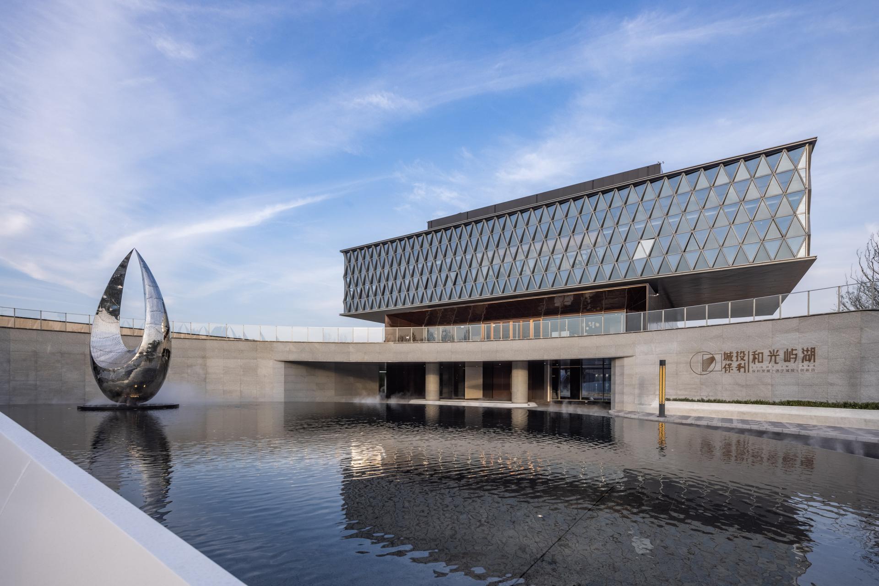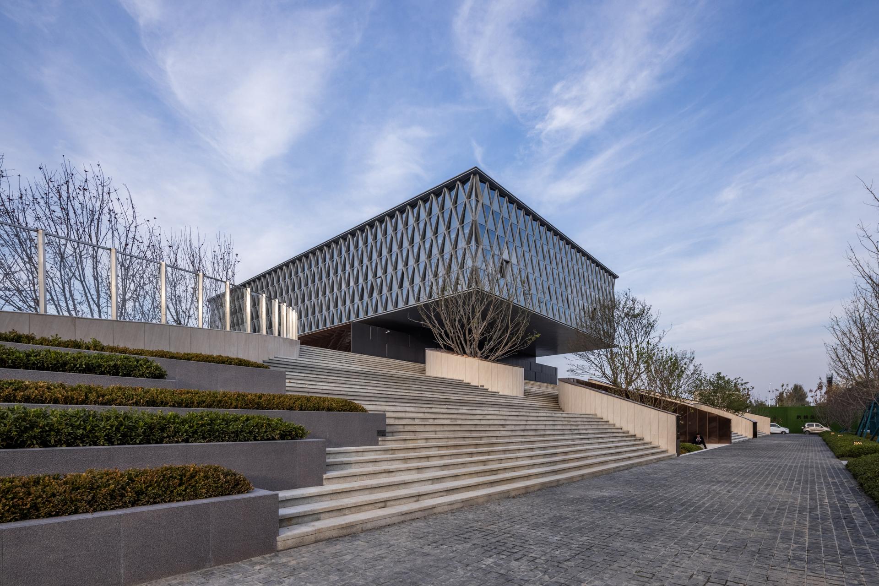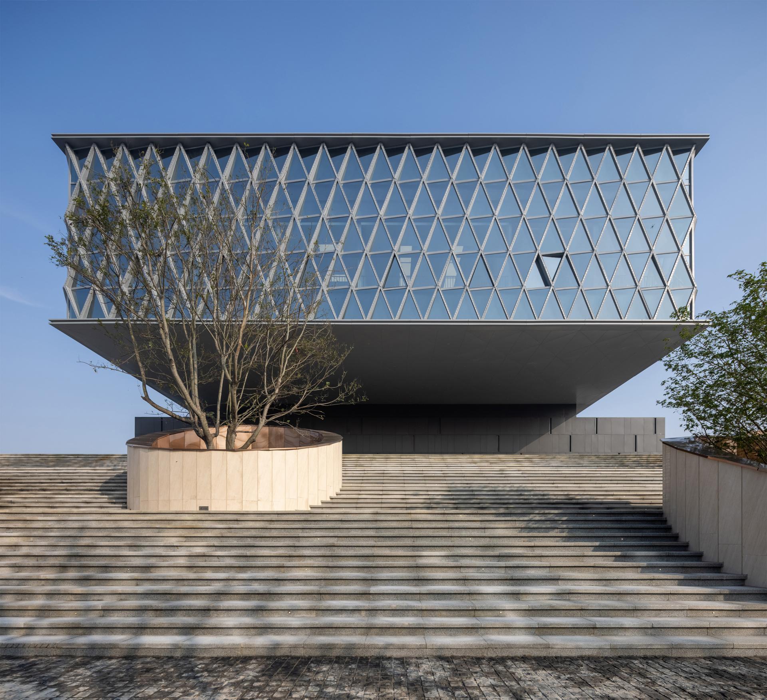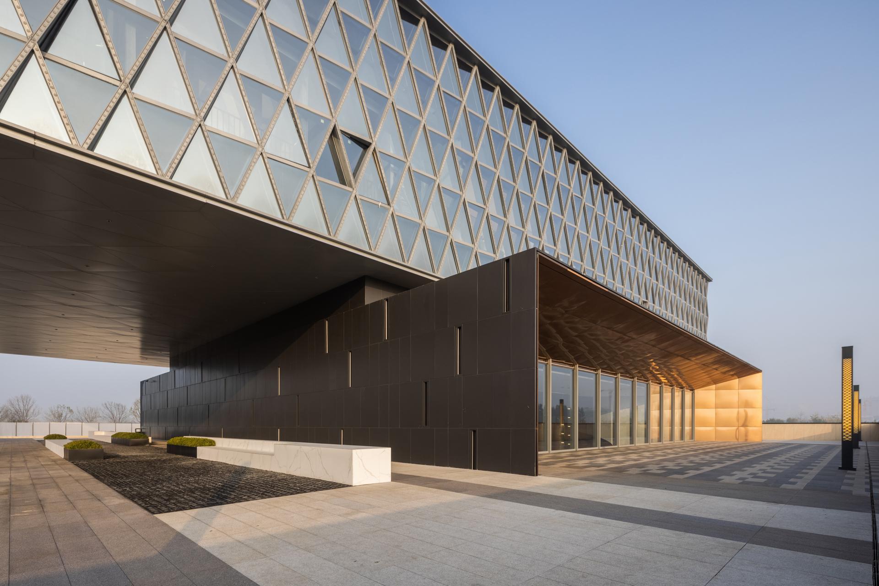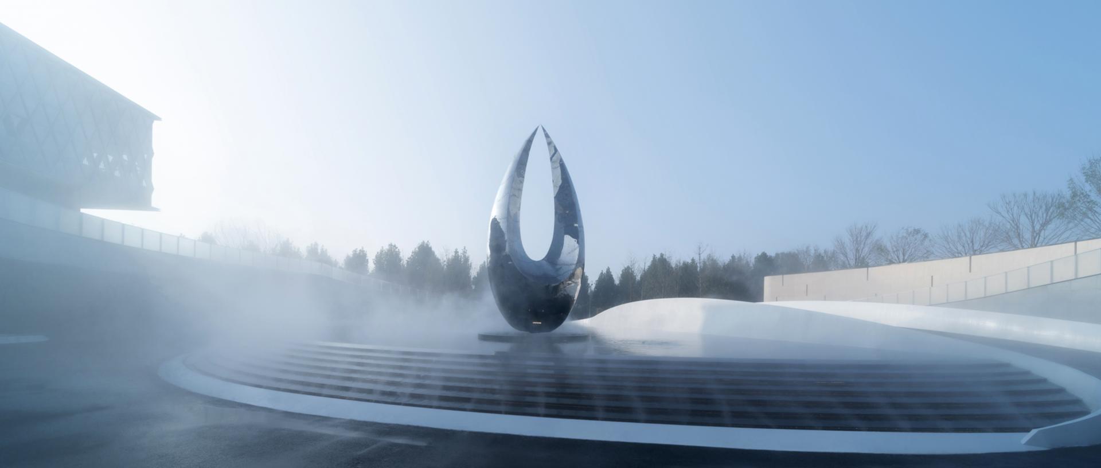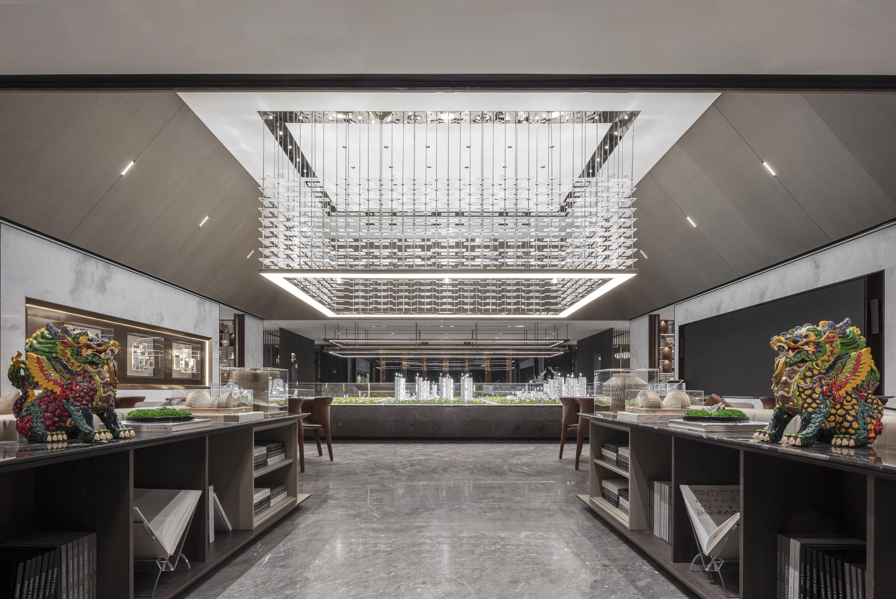2023 | Professional

Kylin Island Planning Exhibition Center
Entrant Company
Zhubo Design
Category
Architectural Design - Public Spaces
Client's Name
Jining Xinjia Industrial Development Co., Ltd., Jining Innovation Valley Development Group Co., Ltd
Country / Region
China
Kylin Island Planning Exhibition Center is the first phase of Mass Entrepreneurship and Innovation Industrial Park of Jining High-tech District, which will be used for planning exhibition and investment promotion of the industrial park in early stage, and transformed to be an urban exhibition hall integrated into the surrounding public space in later stage.
Origin of the Design
The design of the project focuses on the culture of Jining, the Hometown of Confucius and Mencius, the City of the Grand Canal, and reinterprets traditional regional elements by modern techniques to create a modern and simple architectural form with regional characteristics.
Round and Square
The design is based on the relationship between "round sky and square earth" to create a "square" building with a "round" courtyard to achieve a pure and quiet atmosphere.
Axial Symmetry
To continue overall design of the area to create an open urban space, the design of the project is axial-symmetric, with the square and main building arranged at the junction of axes.
A Floating Box
To make full use of street corners and surrounding resources, the build is designed to be a cuboid from the macro perspective of urban design, and realizes good orientation and visibility at all interfaces through lifting, twisting, protruding, retreating and overhanging. It has become an impressive urban sculpture.
Kylin-Like Exterior
Local culture is integrated into the design. Other decorative elements are excluded except Kirin scales to emphasize simpleness of the facade and material texture.
On the Platform
The first floor is overhead to releases more space, and connected with the waterfront area at the east to create a broad viewing platform for the public.
Beyond the Bounds
The building is a frame-shear wall structure, with a north-south overhang of 10.3m and a span of 18.6m between the two traffic cores in the middle. The long-span structure realizes a pillar-less indoor space and creates a broad and through overall space.
Under the Box
The far-reaching overhangs on the north and south sides create a semi-outdoor activity space for the public.
Credits
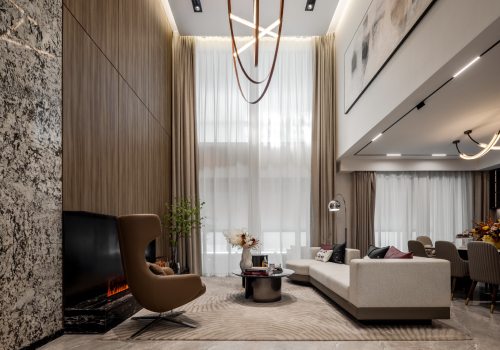
Entrant Company
GOLD MANTIS CONSTRUCTION DECORATION CO.,LTD.
Category
Interior Design - Residential

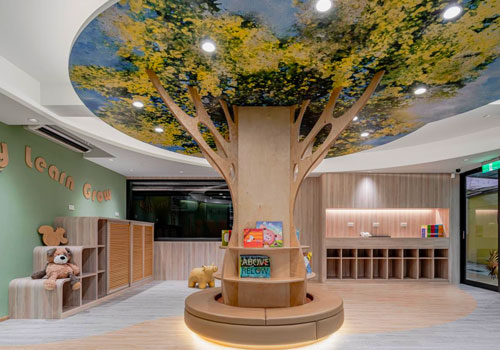
Entrant Company
Temple of Light Design Studio
Category
Interior Design - Children's Rooms & Nurseries


Entrant Company
Shenzhen Totalfuture Technology Co.,Ltd.
Category
Product Design - Energy Products & Devices

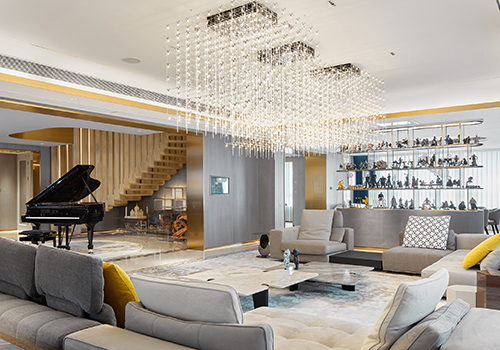
Entrant Company
Zhang Li
Category
Interior Design - Residential


