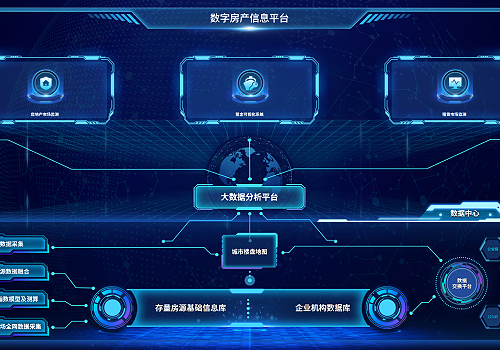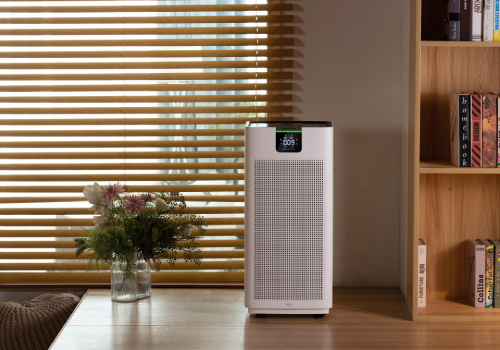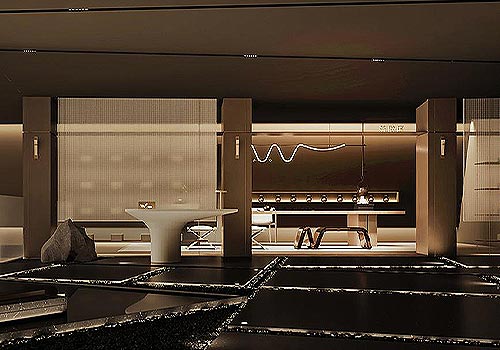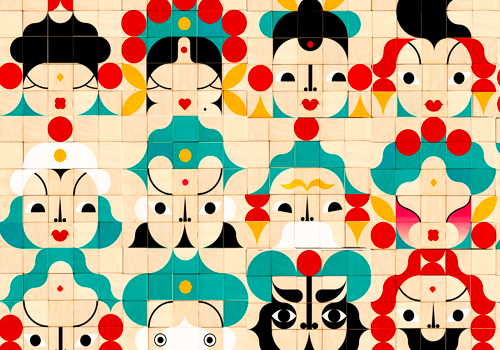2023 | Professional

FORSHINE Shenzhen Furniture Pavilion
Entrant Company
ZJ DESIGN LIMITED
Category
Interior Design - Exhibits, Pavilions & Exhibitions
Client's Name
Country / Region
China
This project is a pavilion space for FORSHINE at Shenzhen Home & Furniture Exhibition. With an area of 306m², the design team wanted to create a new spatial structure within the framework of the building structure to build a richer field. In the design of the project, the design team incorporated staggered and cascading geometric elements, aiming to give the viewer a sense of freedom and movement without restraint. This extreme charm adds to the highlight and style of the space while also setting off its corporate brand with more vitality. As a temporary space, the interior design uses curved shaped elements to increase the inclusiveness of the entire exhibition hall. Moreover, the building blocks are made in advance to save time and cost for on-site construction and erection, and the building façade of FORSHINE is composed of white composite panels and perforated panels, which use simple lines to build a clean shape and black mesh fabric to make the lights inside the building appear. In constructing the space, the design creates a sense of rhythm and rhyme through the interplay of curved blocks, staggered spatial structure and color flow. The interlocking and iterative placement of semi-arc blocks connects different spaces, making the transition interesting and layered, allowing the space planning to show the wireless possibilities.
Credits

Entrant Company
Beijing GuoXinDa Data Technology Ltd.
Category
Conceptual Design - Interaction


Entrant Company
Jafanda LLC (USA)
Category
Product Design - Home Appliances


Entrant Company
Wuxi Duoxiang Space Aesthetic Design Co., Ltd
Category
Interior Design - Commercial


Entrant Company
Beijing University of Posts and Telecommunications
Category
Product Design - Toys

