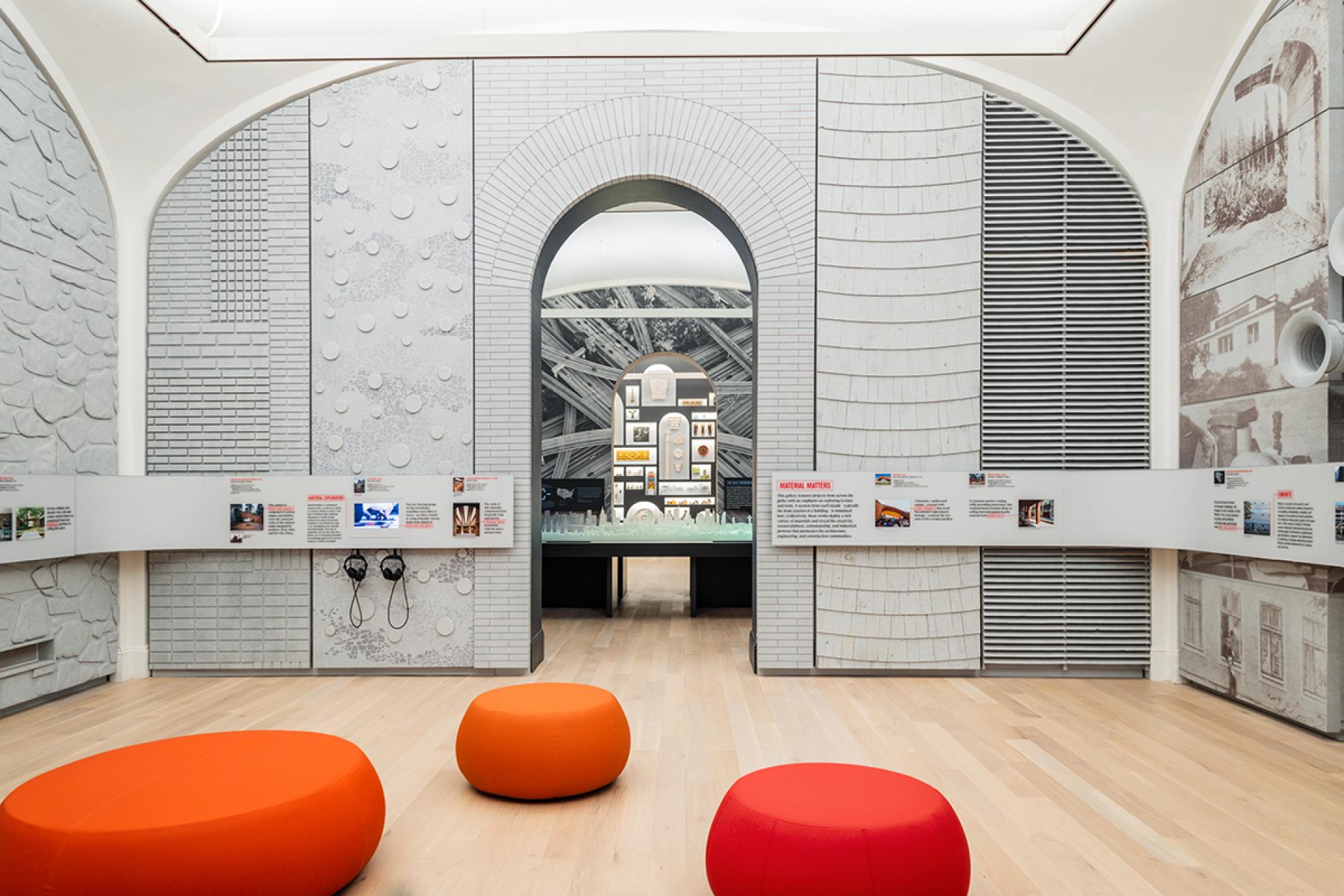2023 | Professional

The Welcome Center
Entrant Company
Studio Joseph
Category
Interior Design - Exhibits, Pavilions & Exhibitions
Client's Name
National Building Museum
Country / Region
United States
Community Engagement: The Welcome Center introduces the museum’s mission, talking directly about sustainable principles for design. On a practical level, there is ticketing and information, but the installation goes further, embracing the impact of the building industry on our planet. We invite the community to learn by listening, touching, and actively participating in a highly accessible presentation. The exhibition demystifies construction, inviting everyone to take responsibility for their ecological footprint. The design is impactful yet fun with its tactile elements, robotics, and display of unexpected objects. The Galleries: Each space tells a part of the NBM’s narrative with a different design statement that grabs the visitor at their core with an analog presentation, graphics, personalized media, and a robotic-driven light display, all related to sustainable principles.Gallery One has a massive display of the museum’s collections held in an armature of rectangular and arched cases that reflect the Pension Building’s architecture. The artifacts range from toys and models to pieces of historic facades emphasizing the role of building in our lives—meticulous detailing results in a minimalist puzzle of shadow boxes with flush windows and internal LED lighting.Gallery Two examines infrastructure, parks/recreation, and urban design with data visualization and imagery, utilizing light-driven robotics. Skylines of American cities are bar graphs of colored light exploring transportation, housing, population density, ecology, and resiliency. The changing visual graphics are vibrant, playful, and accessible. Yet, the linear armature of graphic statistics and media is also informative, emphasizing sustainable solutions as well as the impact of infrastructure on human health. Gallery Three allows visitors to touch different building elements while listening to designers discuss how they select materials based on culture, context, and environmental conditions. The walls are panelized with exemplary buildings that harness sustainable principles. Represented by digitally created, full-scale façade elements coated with a uniform texture (Zolatone), they show the diversity of building from rural to urban, individualized solutions to mass production. A tactile table displays building materials that utilize plant fiber and repurposed products. Touch is a visceral, memorable engagement for everyone, including children and those with low vision.
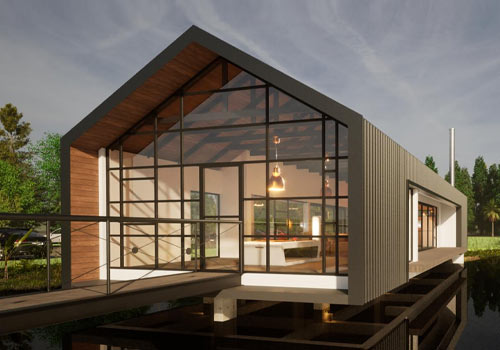
Entrant Company
Hactor K. Malete Architects
Category
Architectural Design - Hospitality

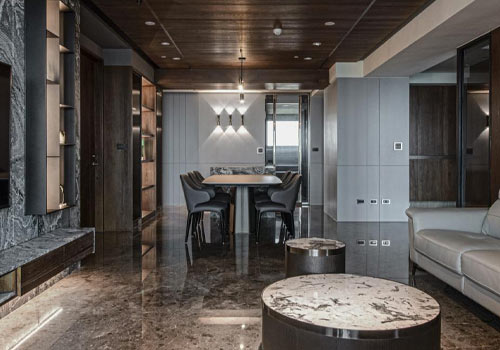
Entrant Company
Wotang interior space creative design
Category
Interior Design - Residential

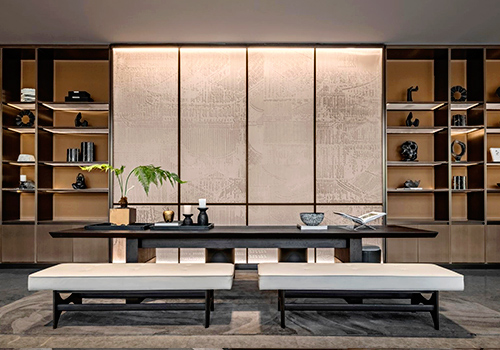
Entrant Company
S&S International Design (HK) Ltd
Category
Interior Design - Commercial

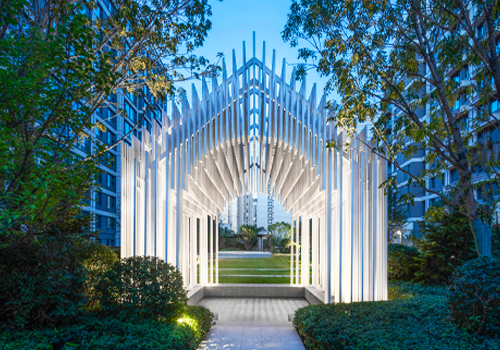
Entrant Company
antao
Category
Landscape Design - Residential Landscape










