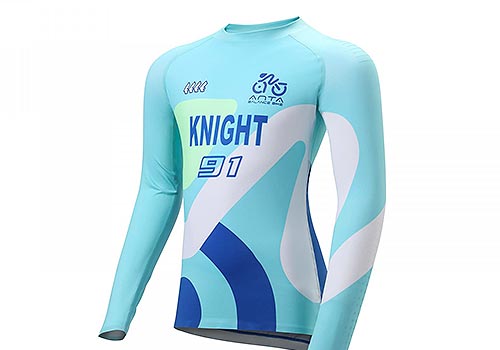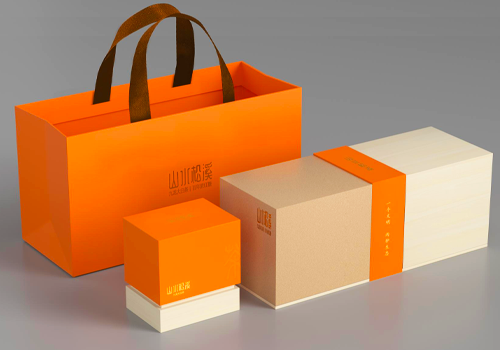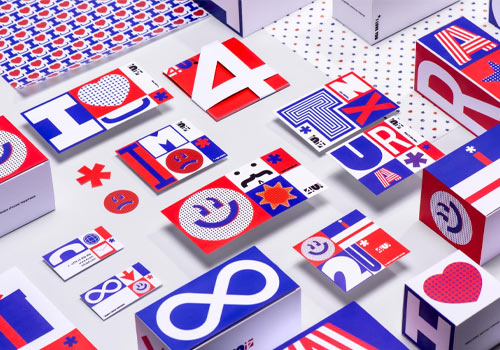2023 | Professional

Changsha International Convention Centre, Changsha, China
Entrant Company
Atkins China Limited
Category
Architectural Design - Commercial Building
Client's Name
Beijing Northstar Group
Country / Region
Hong Kong SAR
This international competition winning design opened 2021 and forms the heart of the 5.5million sqm mixed-use Northstar Delta district. It provides 48,000sqm of convention and exhibition facilities owned and operated by Beijing Northstar Group that are sheltered under a single unifying roof. The conference centre is located to overlook the riverside cultural district and is linked to a 150m high, 50,000sqm 5-star hotel tower and a 207m high, 68,000sqm serviced apartment tower.
The architectural language of rational and orthogonal façades gives a strong image as timeless design of simplicity and elegance. At night, the LED lighting on the façade further enhances the iconic identity of the project.At the lower level of the convention centre, there is the main entrance, a large exhibition hall and retail and at the upper level the conference centre is planned around the two major convention halls wrapped in full height glazed foyers that have views over the cultural district and Xiangjiang river. The largest hall will be able to accommodate 3000 conference delegates and has been designed to be fully flexible with moveable seats and walls so it can host a variety of conference, exhibition and banqueting functions. As the essential amenity to the Convention Centre, the hotel is operated by Beijing Northstar Group directly together with the Exhibition and Convention Centre is carefully placed adjacent to the convention and exhibition centre. This benefits the guests or visitors who stay in the hotel and access the Convention Centre through a pre-function lobby shared with the Convention Centre. Furthermore, the ballrooms and restaurants of the hotel raise the capacity of the Convention Centre and provide more support in case of different events happen at the same time.
The large eaves of the roof protect the pre-function spaces from the sun and the large surface area of the roof is also ideal for rainwater collection which can then be used for landscape irrigation or grey water supply. The convention centre will set new standards in passive energy efficiency due to its careful orientation and sophisticated roof design. With these measures the building achieves LEED silver certification.

Entrant Company
Anta (CHINA) Co., Ltd.
Category
Fashion Design - Children's Clothing


Entrant Company
Quanzhou Linhe Printing Co., Ltd.
Category
Packaging Design - Other Packaging Design


Entrant Company
Artstep LLC
Category
Packaging Design - Other Packaging Design


Entrant Company
Beijing Institute Of Technology
Category
Product Design - Other Product Design


