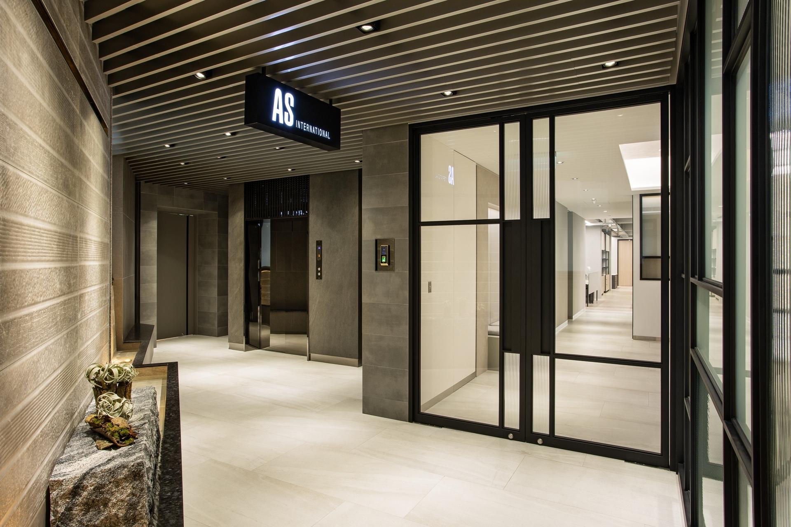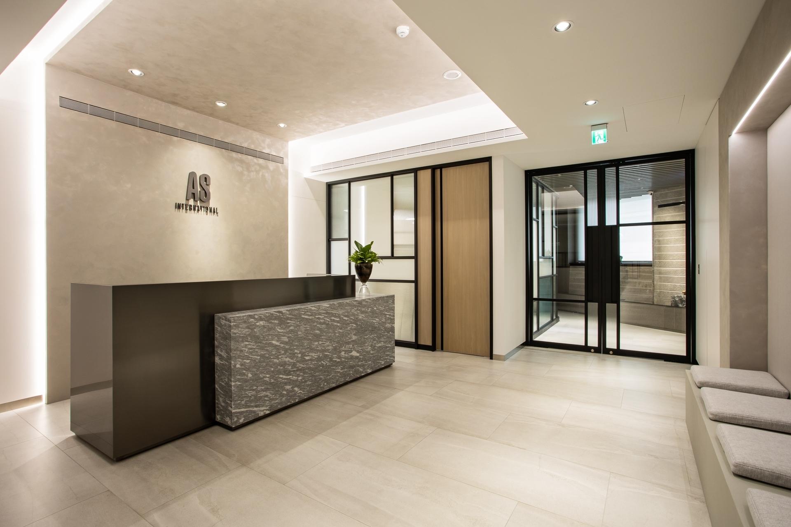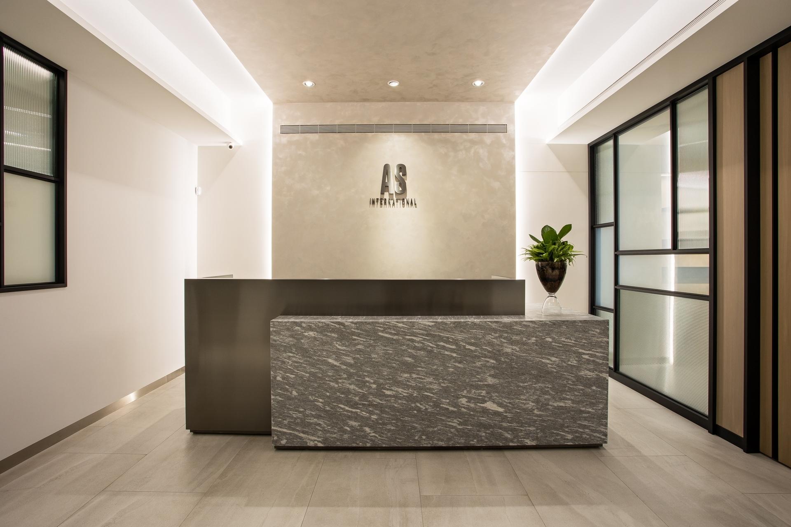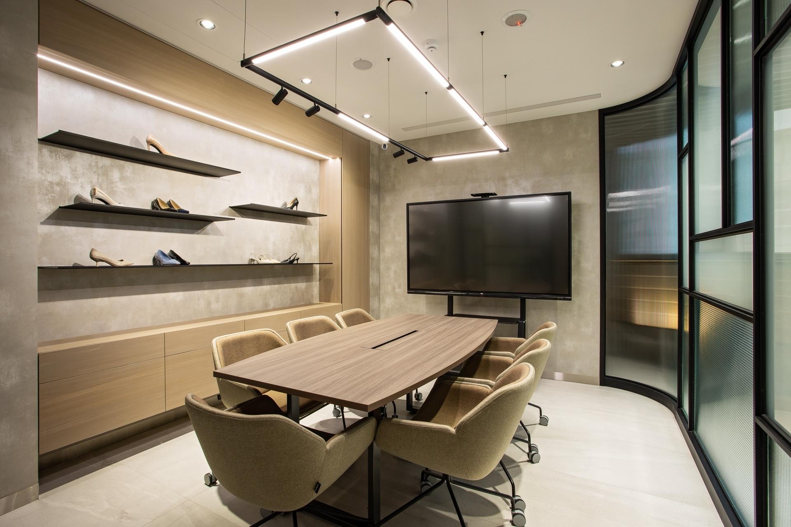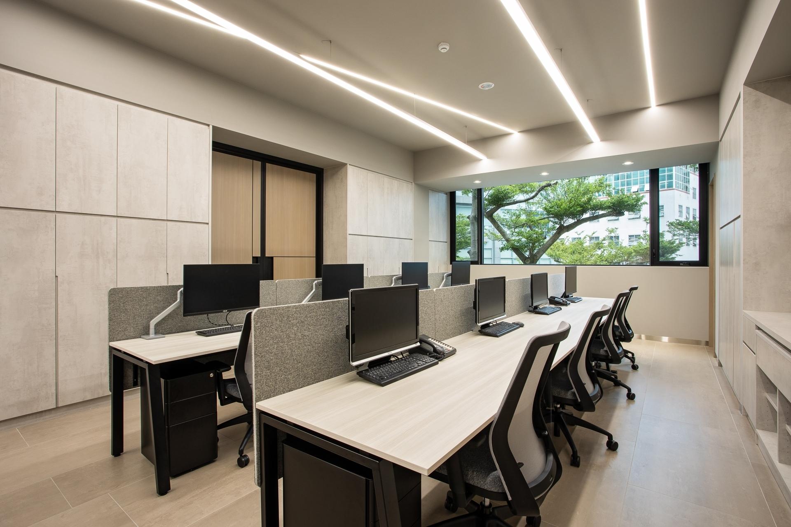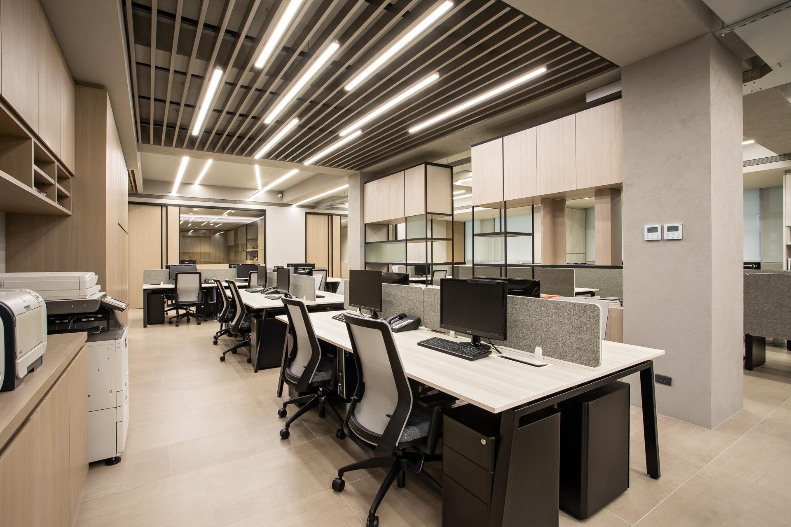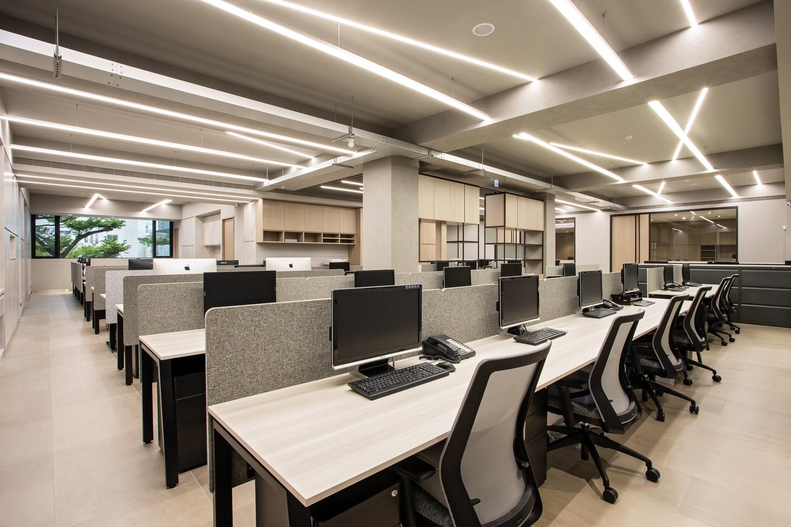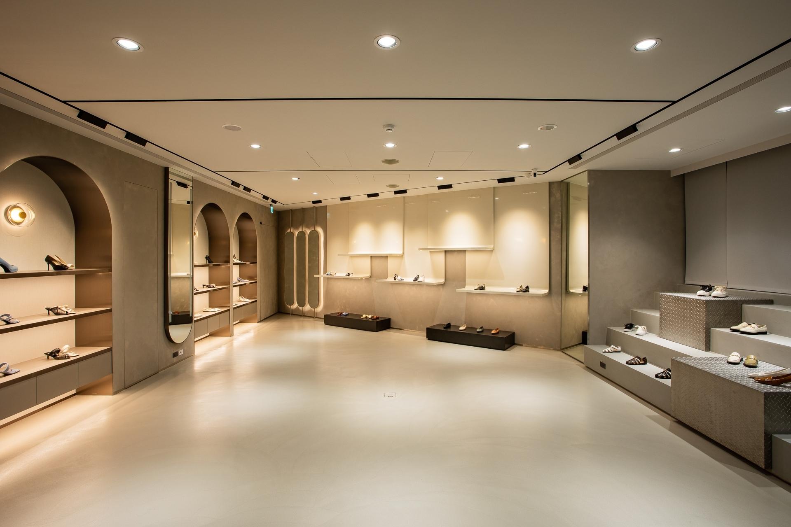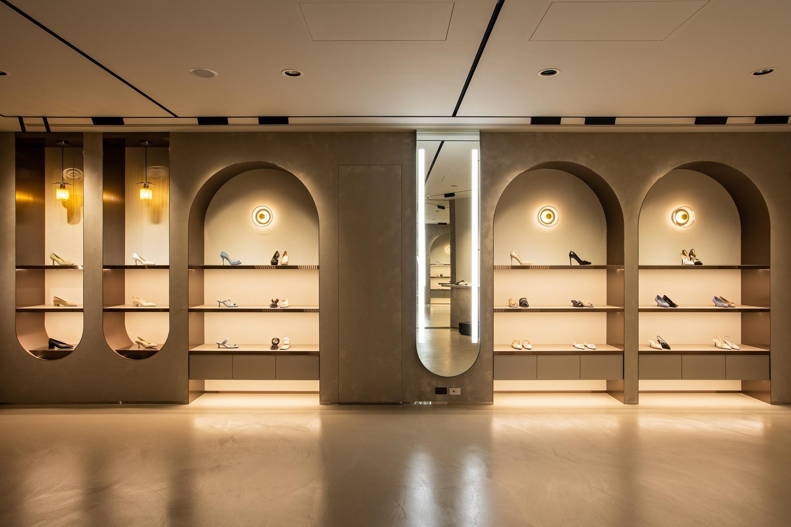2023 | Professional

Shoe Fashionable
Entrant Company
JUYO INTERIOR DESIGN CO., LTD.
Category
Interior Design - Office
Client's Name
AS INTERNATIONAL
Country / Region
Taiwan
This case has been the corporate headquarters of a Taiwanese women's shoes brand for more than 40 years. It was renovated by a 40-year-old factory with about 661.2 square meters of internal space. The general area is mainly planned as four blocks: office area, conference area, supervisor's office, and exhibition area. The corridor from the staircase to the corporate headquarters entrance is designed with one high and two low flowing water, symbolizing the rolling of wealth. Especially the stone from Jinguashi, Jiufen, which is placed in it conveys the entrepreneurial owner's spirit of searching for the roots and being down-to-earth.
In the meeting room next to the reception counter at the entrance, the main wall is made of metallic paint to highlight the corporate logo identity. The lighting is used to highlight the elegant image of the company. The room can be flexibly used for conferences and act as a transition inside and outside the main office space.
Because it is an old office building, the floor is thin and uneven, and some parts have a severe drop of up to 15cm. Therefore, great efforts were made when the floor was repaired, adding 5cm-thick sealing plates and using non-shrinking cement to strengthen the floor structure and improve the seismic resistance of the corridor. Since the space was formerly used as the central kitchen of the catering company, the ceiling also left many traces of past high-temperature steam and fumigation damage, which made the construction process more complicated. The original longitudinal beams in the central aisle of the office are decorated with a lighting layout and ingeniously matched with grilles to blur the visually oppressive feeling of the beams. In addition, pipelines and air outlets of hidden air conditioners are also arranged along the beams to simplify the visually cluttered layout.
Even the lighting is intimately placed at the entrance, which creates convenience in switching on and off all lighting in place; carefully build a modern corporate image, just like the products produced by the company, walking at the forefront of fashion.
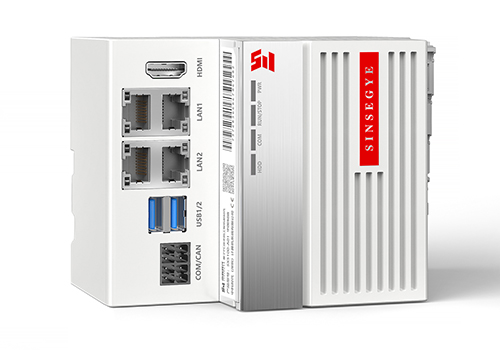
Entrant Company
Zhongke Times (Shenzhen) Computer Systems Co., Ltd
Category
Product Design - Computer & Information Technology

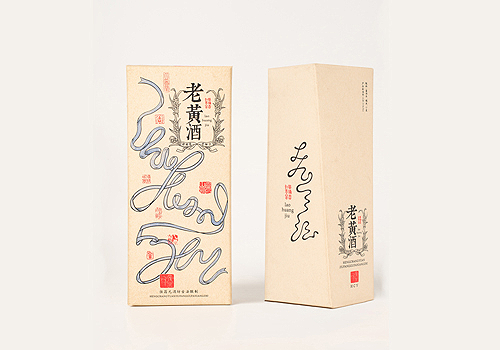
Entrant Company
Shenzhen Nine Stars Printing
Category
Packaging Design - Wine, Beer & Liquor

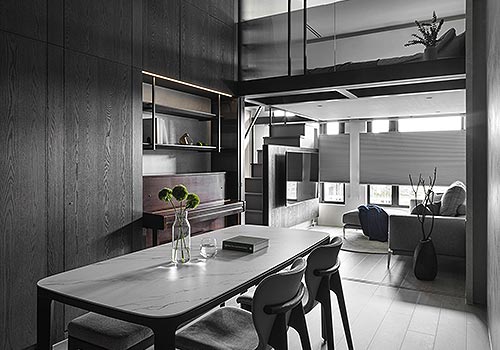
Entrant Company
Pathfinder Interior Design Co.,Ltd.
Category
Interior Design - Living Spaces

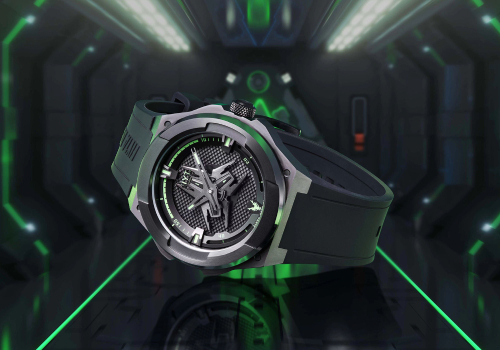
Entrant Company
FIYTA Precision Technology Co., Ltd.
Category
Fashion Design - Watches

